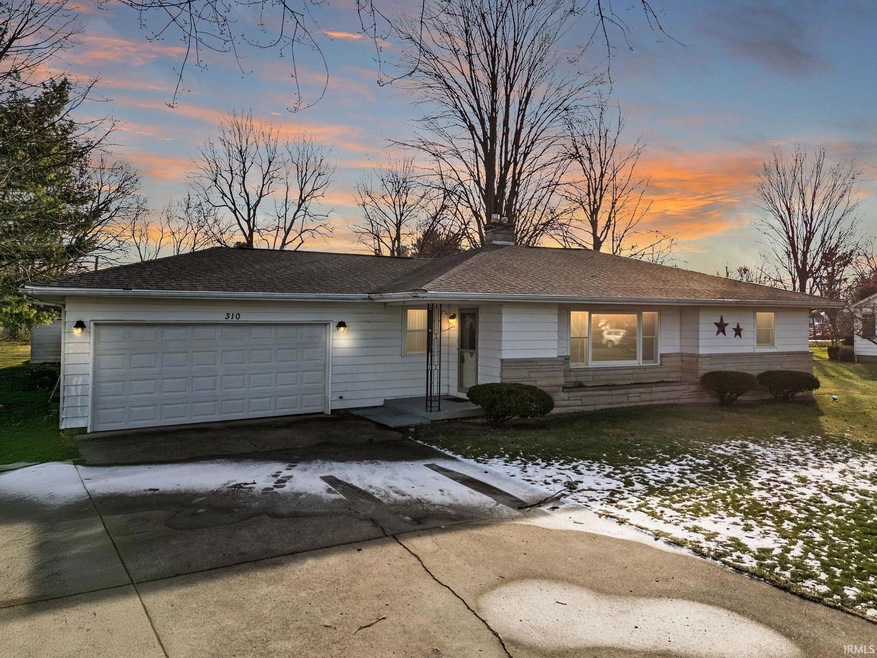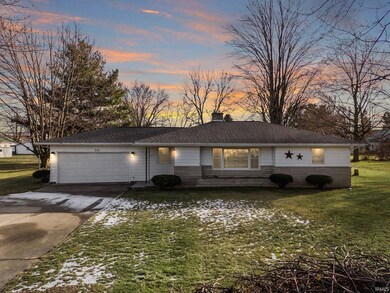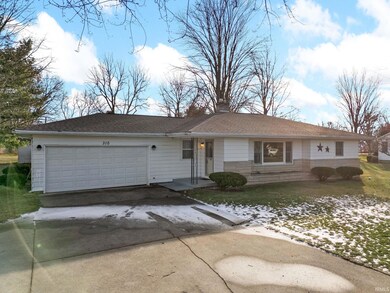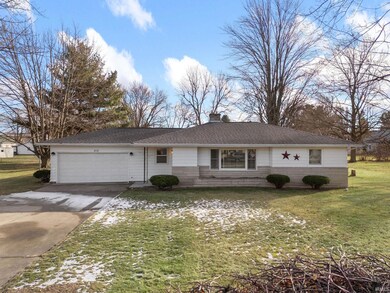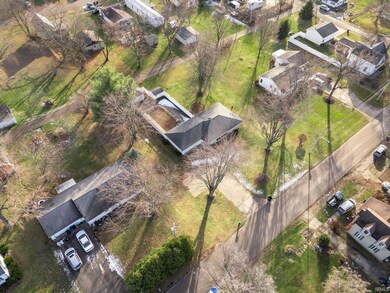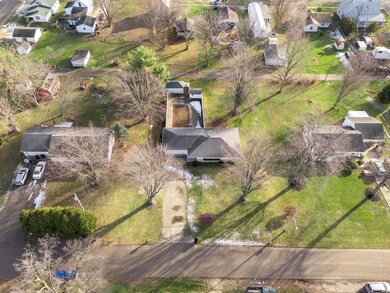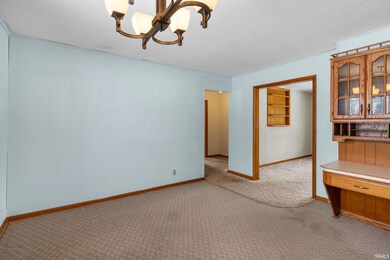310 N West St Milford, IN 46542
Estimated payment $1,187/month
Total Views
3,739
2
Beds
1
Bath
1,152
Sq Ft
$173
Price per Sq Ft
Highlights
- 2 Car Attached Garage
- Forced Air Heating and Cooling System
- Gas Log Fireplace
- 1-Story Property
- Level Lot
About This Home
This 2-bedroom, 1-bathroom home offers 1,152 finished square feet of living space, a 2-car attached garage, and a 1-car detached garage—perfect for extra storage or projects. Situated on a spacious double lot in town, it includes a handy shed and plenty of room to spread out. Inside, you'll find bigger-than-expected bedrooms and a kitchen with ample storage to keep everything organized. The full unfinished basement is a blank canvas, ready for your personal touch. Add a few touches to this home to create your dream space.
Home Details
Home Type
- Single Family
Est. Annual Taxes
- $1,659
Year Built
- Built in 1963
Lot Details
- 0.49 Acre Lot
- Lot Dimensions are 32x163
- Level Lot
Parking
- 2 Car Attached Garage
- Driveway
Home Design
- Asphalt Roof
- Vinyl Construction Material
Interior Spaces
- 1-Story Property
- Gas Log Fireplace
- Basement Fills Entire Space Under The House
Bedrooms and Bathrooms
- 2 Bedrooms
- 1 Full Bathroom
Schools
- Milford Elementary School
- Wawasee Middle School
- Wawasee High School
Utilities
- Forced Air Heating and Cooling System
- Heating System Uses Gas
Listing and Financial Details
- Assessor Parcel Number 43-03-08-200-119.000-028
Map
Create a Home Valuation Report for This Property
The Home Valuation Report is an in-depth analysis detailing your home's value as well as a comparison with similar homes in the area
Home Values in the Area
Average Home Value in this Area
Tax History
| Year | Tax Paid | Tax Assessment Tax Assessment Total Assessment is a certain percentage of the fair market value that is determined by local assessors to be the total taxable value of land and additions on the property. | Land | Improvement |
|---|---|---|---|---|
| 2024 | $1,659 | $198,200 | $28,600 | $169,600 |
| 2023 | $1,507 | $185,100 | $28,600 | $156,500 |
| 2022 | $1,452 | $169,500 | $28,600 | $140,900 |
| 2021 | $325 | $114,400 | $28,600 | $85,800 |
| 2020 | $323 | $107,900 | $24,800 | $83,100 |
| 2019 | $417 | $104,100 | $24,800 | $79,300 |
| 2018 | $463 | $100,500 | $24,800 | $75,700 |
| 2017 | $490 | $95,800 | $24,800 | $71,000 |
| 2016 | $472 | $91,300 | $20,900 | $70,400 |
| 2014 | $466 | $83,400 | $18,300 | $65,100 |
| 2013 | $466 | $88,600 | $18,500 | $70,100 |
Source: Public Records
Property History
| Date | Event | Price | List to Sale | Price per Sq Ft | Prior Sale |
|---|---|---|---|---|---|
| 08/05/2025 08/05/25 | For Sale | $199,000 | +11.8% | $173 / Sq Ft | |
| 06/29/2021 06/29/21 | Sold | $178,000 | 0.0% | $155 / Sq Ft | View Prior Sale |
| 05/17/2021 05/17/21 | For Sale | $178,000 | -- | $155 / Sq Ft |
Source: Indiana Regional MLS
Purchase History
| Date | Type | Sale Price | Title Company |
|---|---|---|---|
| Warranty Deed | -- | First American Mortgage Sln |
Source: Public Records
Mortgage History
| Date | Status | Loan Amount | Loan Type |
|---|---|---|---|
| Open | $179,797 | USDA |
Source: Public Records
Source: Indiana Regional MLS
MLS Number: 202530766
APN: 43-03-08-200-119.000-028
Nearby Homes
- 111 N Main St
- 211 W Catherine St
- 0 Indiana 15
- 102 N Main St
- 502 W Catherine St
- 508 Lura Cir
- 316 E Williams St
- 535 N Eastfield Cir
- Emerald Plan at Eastfield at Milford
- Warren Plan at Eastfield at Milford
- 540 N Eastfield Cir
- Element 3 Plan at Eastfield at Milford
- Irving Plan at Eastfield at Milford
- Scottsdale Plan at Eastfield at Milford
- Harrison Plan at Eastfield at Milford
- Skyview Plan at Eastfield at Milford
- 120 E Nelson Dr
- 12869 N 200 W
- 1161 Dove Ln
- 1173 Dove Ln
- 407 W Boston St Unit 1
- 8081 E Rosella St
- 11605 N Sunrise Dr
- 1200 N Main St Unit 109
- 1200 N Main St Unit 302
- 9730 N Marine Key Dr
- 101 Briar Ridge Cir
- 2630 Tippe Downs Dr
- 1833 Manor Haus Ct Unit 1
- 1829 Manor Haus Ct Unit 1
- 1306 Cedarbrook Ct
- 5000 Kuder Ln
- 1006 S Indiana Ave
- 1401 Park 33 Blvd
- 600 N Colfax St
- 412 E Jefferson St Unit 412-3 E Jefferson St
- 121 W Washington St Unit B2
- 39 Little Eagle Dr
- 75 N Orchard Dr
- 1854 Westplains Dr
