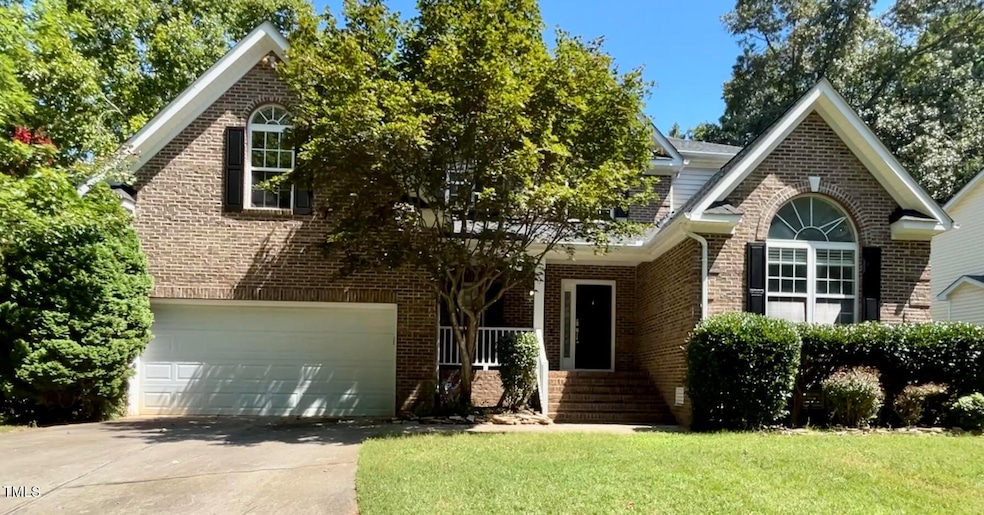
310 New Parkside Dr Chapel Hill, NC 27516
Estimated payment $4,375/month
Highlights
- Recreation Room
- Transitional Architecture
- Breakfast Room
- Smith Middle School Rated A
- Wood Flooring
- 2 Car Attached Garage
About This Home
Showings started 8/01/25 (30 days on market were coming soon status):
Welcome home! This 4BR/2.5 BA home is situated on a large, fully fenced corner lot in the desirable Parkside neighborhood of Chapel Hill.
With 2,700sq ft of bright rooms, an open layout with hardwood floors, a spacious kitchen, cozy fireplace, and a finished bonus room over the garage, plus a bedroom downstairs that could easily be an office. Primary suite is a great space to relax and unwind with a bathroom offering a soaking tub, double vanity, separate shower and HUGE walk-in closet. Gorgeous natural light beautifully highlights the archways and interior architecture. Step outside and you will see your next favorite spot to entertain, have a bit of serenity, or create some ruckus with Rover.
New paint and carpet were installed in July just for you! Roof just turned five this year.
Located just minutes from UNC-Chapel Hill and UNC Hospitals, and on the Chapel Hill Transit bus line for easy commuting. Enjoy nearby Homestead Park, Carolina North Forest, and top-rated dining including Mediterranean Deli, Vimala's Curryblossom Cafe, and Al's Burger Shack. Just down the road from world renowned UNC. Zoned for Northside Elementary, Smith Middle, and Chapel Hill High. Chapel Hill is long known for its sense of place; a perfect blend of comfort, convenience, diversity, arts, and community. Schedule your showing today!
Home Details
Home Type
- Single Family
Est. Annual Taxes
- $6,640
Year Built
- Built in 1999
Lot Details
- 0.29 Acre Lot
HOA Fees
- $15 Monthly HOA Fees
Parking
- 2 Car Attached Garage
- 2 Open Parking Spaces
Home Design
- Transitional Architecture
- Brick Exterior Construction
- Shingle Roof
- Vinyl Siding
Interior Spaces
- 2,700 Sq Ft Home
- 1-Story Property
- Breakfast Room
- Dining Room
- Recreation Room
Flooring
- Wood
- Carpet
- Vinyl
Bedrooms and Bathrooms
- 4 Bedrooms
Schools
- Northside Elementary School
- Smith Middle School
- Chapel Hill High School
Utilities
- Forced Air Zoned Heating and Cooling System
- Heating System Uses Natural Gas
Community Details
- Association fees include unknown
- Parkside HOA, Phone Number (910) 295-3791
- Parkside Subdivision
Listing and Financial Details
- Notice Of Default
- Assessor Parcel Number 9880138005
Map
Home Values in the Area
Average Home Value in this Area
Tax History
| Year | Tax Paid | Tax Assessment Tax Assessment Total Assessment is a certain percentage of the fair market value that is determined by local assessors to be the total taxable value of land and additions on the property. | Land | Improvement |
|---|---|---|---|---|
| 2024 | $6,883 | $401,700 | $150,000 | $251,700 |
| 2023 | $6,695 | $401,700 | $150,000 | $251,700 |
| 2022 | $6,418 | $401,700 | $150,000 | $251,700 |
| 2021 | $6,335 | $401,700 | $150,000 | $251,700 |
| 2020 | $6,455 | $384,700 | $150,000 | $234,700 |
| 2018 | $6,307 | $384,700 | $150,000 | $234,700 |
| 2017 | $6,711 | $384,700 | $150,000 | $234,700 |
| 2016 | $6,711 | $405,207 | $75,504 | $329,703 |
| 2015 | $6,711 | $405,207 | $75,504 | $329,703 |
| 2014 | $6,667 | $405,207 | $75,504 | $329,703 |
Property History
| Date | Event | Price | Change | Sq Ft Price |
|---|---|---|---|---|
| 08/17/2025 08/17/25 | Price Changed | $699,999 | -1.4% | $259 / Sq Ft |
| 08/12/2025 08/12/25 | Price Changed | $709,999 | -1.4% | $263 / Sq Ft |
| 07/30/2025 07/30/25 | For Sale | $720,000 | -- | $267 / Sq Ft |
Purchase History
| Date | Type | Sale Price | Title Company |
|---|---|---|---|
| Warranty Deed | $388,000 | None Available | |
| Warranty Deed | $425,000 | None Available | |
| Interfamily Deed Transfer | -- | -- |
Mortgage History
| Date | Status | Loan Amount | Loan Type |
|---|---|---|---|
| Open | $75,000 | Credit Line Revolving | |
| Open | $252,200 | New Conventional | |
| Previous Owner | $220,000 | New Conventional | |
| Previous Owner | $267,000 | Unknown | |
| Previous Owner | $340,000 | Purchase Money Mortgage | |
| Previous Owner | $50,000 | Credit Line Revolving | |
| Previous Owner | $256,000 | New Conventional |
Similar Homes in the area
Source: Doorify MLS
MLS Number: 10107987
APN: 9880138005
- 306 New Parkside Dr
- 437 New Parkside Dr
- 114 Malbec Dr
- 132 Malbec Dr
- 124 Malbec Way
- 124 Malbec Dr
- 104 Malbec Way
- 104 Malbec Dr
- 300 Christine Ct
- 115 Gamay Dr
- 101 Gamay Dr
- 115 Gamey Dr
- 207 Napa Valley Way
- 200 Worsham Dr
- 108 Tremont Cir
- Plan 1913 Modeled at Bridgepoint
- Plan 1731 Modeled at Bridgepoint
- Plan 1566 Modeled at Bridgepoint
- 103 Golden Gate Ln
- 105 Golden Gate Ln
- 1701 Martin Luther King jr Blvd
- 100 Saluda Ct
- 200 Westminster Dr
- 101 Legacy Terrace
- 200 Perkins Dr
- 139 Kingsbury Dr Unit 6B
- 119 Schultz St Unit 21C
- 334 Ashley Forest Rd Unit H334
- 332 Ashley Forest Rd Unit 332
- 147 Schultz St
- 100 Ginko Trail
- 134 Schultz St
- 600 Carraway Crossing
- 203 Old Forest Creek Dr
- 110 Piney Mountain Rd
- 114 Woodshire Ln
- 888 Cedar Fork Trail Unit A
- 106 Kiley St
- 217 W Winmore Ave Unit Studio
- 104 Sierra Dr






