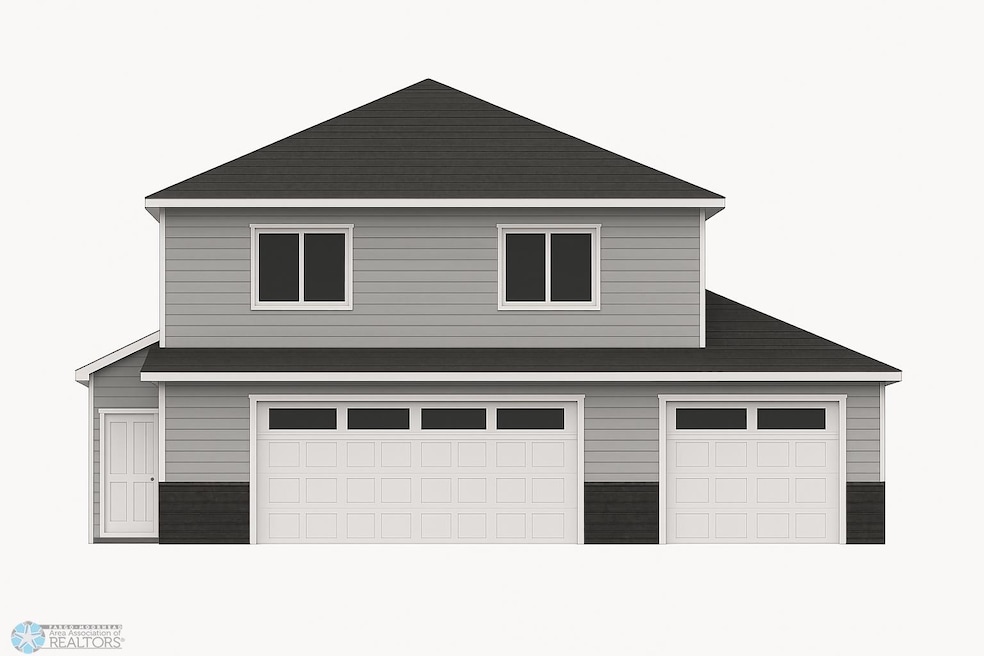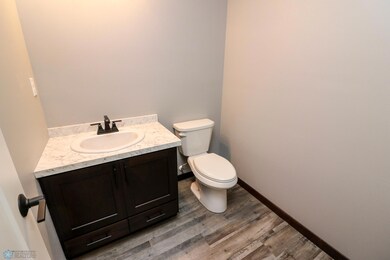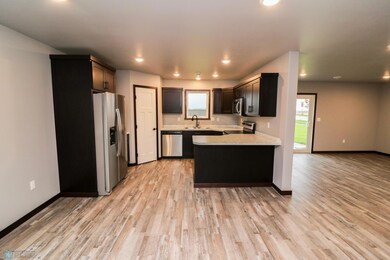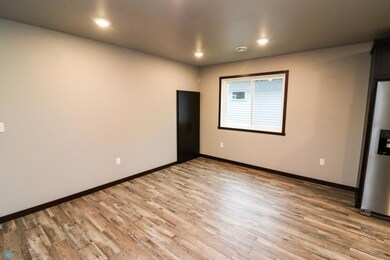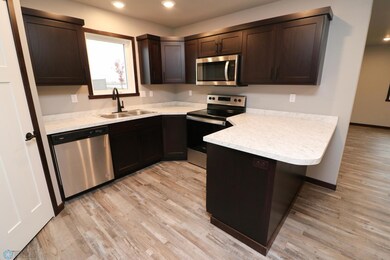310 Northview Dr SW Glyndon, MN 56547
Estimated payment $2,240/month
Highlights
- New Construction
- Radiant Floor
- Stainless Steel Appliances
- Dilworth-Glyndon-Felton Senior High School Rated 9+
- No HOA
- 3 Car Attached Garage
About This Home
TO BE BUILT: Welcome home to the Greystone 2 story slab. The main level includes custom rustic alder cabinets, granite countertops throughout, SS appliances, a 1/2 bath and an open concept living space with in-floor heat throughout the home and garage. Enjoy the convenience of all 4 bedrooms on the upper level including a 3/4 Master Suite and WIC. Also on this upper level you'll find laundry and an additional full bath. Outside, entertain on the 10x12 concrete patio, enjoy the convenience of having room for your vehicles in the attached 3 stall garage with a floor drain. Final grade and hydroseed also included! Call today for additional info and lots. PHOTOS ARE OF PREVIOUS MODEL.
Home Details
Home Type
- Single Family
Est. Annual Taxes
- $269
Year Built
- Built in 2025 | New Construction
Lot Details
- 0.34 Acre Lot
- Lot Dimensions are 165x90
Parking
- 3 Car Attached Garage
Home Design
- Architectural Shingle Roof
- Shake Siding
- Vinyl Siding
Interior Spaces
- 2,236 Sq Ft Home
- 2-Story Property
- Living Room
- Dining Room
- Utility Room
- Laundry Room
- Radiant Floor
Kitchen
- Range
- Microwave
- Dishwasher
- Stainless Steel Appliances
- Disposal
Bedrooms and Bathrooms
- 4 Bedrooms
Accessible Home Design
- Accessible Entrance
- Stepless Entry
Outdoor Features
- Patio
Utilities
- Forced Air Heating and Cooling System
- Hot Water Heating System
- Boiler Heating System
- Radiant Heating System
Community Details
- No Home Owners Association
- Built by HOHENSTEIN HOMES LLC
- Southview Add Subdivision
Listing and Financial Details
- Assessor Parcel Number 557200170
Map
Home Values in the Area
Average Home Value in this Area
Tax History
| Year | Tax Paid | Tax Assessment Tax Assessment Total Assessment is a certain percentage of the fair market value that is determined by local assessors to be the total taxable value of land and additions on the property. | Land | Improvement |
|---|---|---|---|---|
| 2025 | $2,988 | $23,600 | $23,600 | $0 |
| 2024 | $2,988 | $23,600 | $23,600 | $0 |
| 2023 | $2,976 | $23,600 | $23,600 | $0 |
| 2022 | $3,062 | $23,600 | $23,600 | $0 |
| 2021 | $3,052 | $23,600 | $23,600 | $0 |
| 2020 | $3,048 | $23,600 | $23,600 | $0 |
| 2019 | $3,290 | $23,600 | $23,600 | $0 |
| 2018 | $52 | $23,600 | $23,600 | $0 |
| 2017 | -- | $0 | $0 | $0 |
Property History
| Date | Event | Price | List to Sale | Price per Sq Ft |
|---|---|---|---|---|
| 09/03/2025 09/03/25 | Price Changed | $419,900 | +5.0% | $188 / Sq Ft |
| 09/02/2025 09/02/25 | For Sale | $399,900 | +669.0% | $179 / Sq Ft |
| 03/21/2025 03/21/25 | Price Changed | $52,000 | -8.8% | -- |
| 11/18/2024 11/18/24 | Price Changed | $57,000 | -8.1% | -- |
| 08/16/2024 08/16/24 | For Sale | $62,000 | -- | -- |
Purchase History
| Date | Type | Sale Price | Title Company |
|---|---|---|---|
| Quit Claim Deed | -- | None Available |
Source: NorthstarMLS
MLS Number: 6780682
APN: 55.720.0170
- 314 Northview Dr SW
- 315 Northview Dr SW
- 318 Northview St
- 326 Northview St
- 374 Northview Dr SW
- 330 Northview St
- 306 Northview St
- 303 Northview St
- 334 Northview St
- 307 Northview St
- 322 Northview St
- 1238 Southview Dr SW
- 1217 Southview Dr SW
- 1329 Southview Dr SW
- 1237 Southview Dr SW
- 1234 Southview Dr SW
- 1313 Southview Dr SW
- 1269 Southview Dr SW
- 1258 Southview Dr SW
- 302 Northview St
- 303 1st St SW
- 2 5th St NW
- 2725 S 40th St
- 2720 36th St S
- 2421 36th St S
- 3507 10th Ave S
- 820 15th St NW
- 3450-3550 8th Ave S
- 3516 Westmoor Cir
- 1856 29th Street Cir S
- 2920 4th Ave N
- 2616 4th Ave N
- 3433 28th St S
- 2702 36th Ave S
- 1301 20th St S
- 1209 20th St S
- 1411 20th St S
- 1609 20th St S
- 1304 19 1 2 St S
- 1805 20th St S
