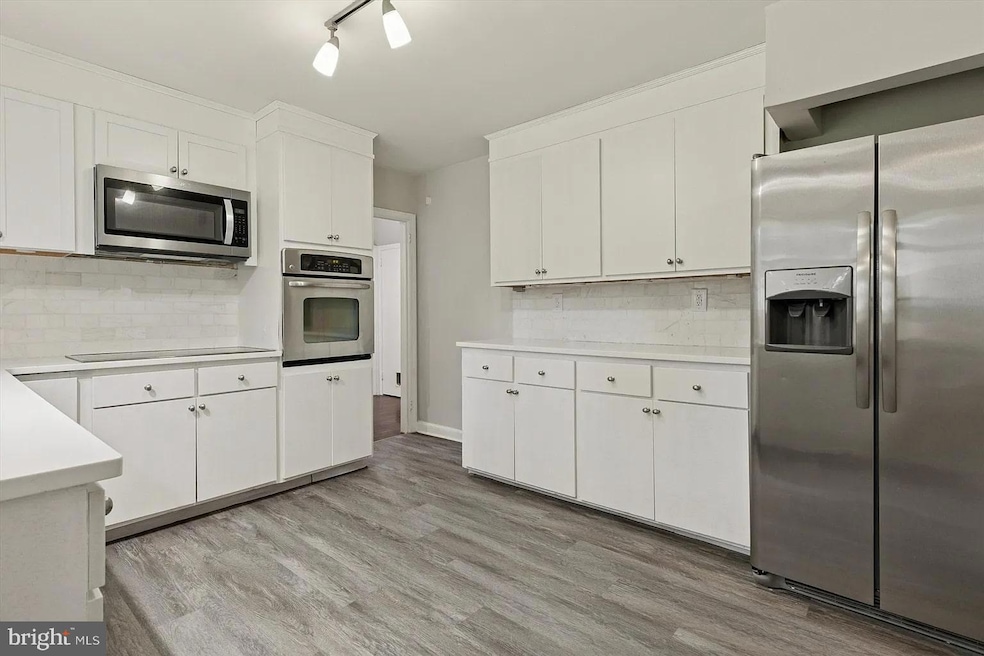Highlights
- View of Trees or Woods
- Traditional Floor Plan
- Wood Flooring
- Radnor El School Rated A+
- Traditional Architecture
- Upgraded Countertops
About This Home
Welcome to 310 Pine Tree Road, a beautifully appointed Cape Cod-style residence tucked away on nearly one acre of lush, tree-lined grounds in one of the most desirable enclaves of the Main Line. Located in the esteemed Radnor Township School District, this home offers complete peace of mind for families seeking both space and quality. Inside, you’ll find six generous bedrooms and three full baths complemented by warm hardwood flooring, central air, and a flexible floorplan that’s equally comfortable for daily life and elegant entertaining. A two-car garage and expansive yard make it ideal for play, gardening, or relaxing beneath the mature canopy. Outside your door is the best of the Main Line lifestyle. Wander the quiet, leafy streets of Wayne, Pennsylvania — a community celebrated for its tree-lined blocks, welcoming atmosphere and strong suburban character with easy city access. Enjoy quick access to the design-forward shops, acclaimed restaurants and lively cultural scene of nearby Bryn Mawr, Pennsylvania — a town praised for combining upscale dining, boutique shopping and small-town charm. Yet at the end of your day you’ll return to peace and privacy — your own haven just minutes from everything. With major routes and commuter rail connections close at hand, your commute becomes part of the convenience, not a chore. In Radnor Township and greater Wayne — where homes have high demand, excellent schools and a mature, verdant setting. This is more than a home — it’s a lifestyle. Spacious. Serene. Sophisticated. 310 Pine Tree Road invites you to live big, in one of the most treasured corners of the Main Line.
Listing Agent
(484) 868-6284 tbyrne19085@gmail.com United Real Estate License #RS313861 Listed on: 11/24/2025

Home Details
Home Type
- Single Family
Year Built
- Built in 1954 | Remodeled in 2021
Parking
- 2 Car Attached Garage
- 2 Driveway Spaces
- Side Facing Garage
- Garage Door Opener
Property Views
- Woods
- Garden
Home Design
- Traditional Architecture
- Brick Exterior Construction
- Frame Construction
- Pitched Roof
- Shingle Roof
- Concrete Perimeter Foundation
Interior Spaces
- 2,597 Sq Ft Home
- Property has 2 Levels
- Traditional Floor Plan
- Wood Burning Fireplace
- Family Room Off Kitchen
- Combination Dining and Living Room
- Wood Flooring
Kitchen
- Electric Oven or Range
- Cooktop
- Microwave
- Dishwasher
- Stainless Steel Appliances
- Upgraded Countertops
Bedrooms and Bathrooms
- Bathtub with Shower
Laundry
- Laundry Room
- Electric Dryer
- Washer
Partially Finished Basement
- Basement Fills Entire Space Under The House
- Interior Basement Entry
- Sump Pump
- Laundry in Basement
Schools
- Radnor Elementary School
- Radnor M Middle School
- Radnor H High School
Utilities
- Central Air
- Heating System Uses Oil
- Hot Water Baseboard Heater
- Oil Water Heater
- Septic Tank
- Cable TV Available
Additional Features
- 0.96 Acre Lot
- Suburban Location
Community Details
- Pet Deposit Required
- Dogs and Cats Allowed
- Breed Restrictions
Listing and Financial Details
- Residential Lease
- Security Deposit $5,995
- Tenant pays for all utilities
- No Smoking Allowed
- 6-Month Min and 24-Month Max Lease Term
- Available 12/1/25
- $100 Application Fee
- $100 Repair Deductible
- Assessor Parcel Number 36-02-01292-00
Map
Property History
| Date | Event | Price | List to Sale | Price per Sq Ft | Prior Sale |
|---|---|---|---|---|---|
| 11/24/2025 11/24/25 | For Rent | $5,995 | +57.8% | -- | |
| 06/01/2018 06/01/18 | Rented | $3,800 | -2.6% | -- | |
| 04/13/2018 04/13/18 | Under Contract | -- | -- | -- | |
| 02/09/2018 02/09/18 | For Rent | $3,900 | +2.6% | -- | |
| 12/01/2015 12/01/15 | Rented | $3,800 | -2.6% | -- | |
| 10/12/2015 10/12/15 | Under Contract | -- | -- | -- | |
| 09/03/2015 09/03/15 | For Rent | $3,900 | +39.8% | -- | |
| 01/15/2015 01/15/15 | Rented | $2,790 | -5.4% | -- | |
| 12/23/2014 12/23/14 | Under Contract | -- | -- | -- | |
| 11/03/2014 11/03/14 | For Rent | $2,950 | 0.0% | -- | |
| 12/03/2013 12/03/13 | Sold | $525,000 | -15.3% | $202 / Sq Ft | View Prior Sale |
| 09/25/2013 09/25/13 | Pending | -- | -- | -- | |
| 09/24/2013 09/24/13 | For Sale | $620,000 | -- | $239 / Sq Ft |
Source: Bright MLS
MLS Number: PADE2104454
APN: 36-02-01292-00
- 400 Highview Dr
- 301 Hughes Rd
- 679 Crestwood Rd
- 1266 Gulph Creek Dr
- 424 Weadley Rd
- 484 King of Prussia Rd
- 188 Arden Rd
- 105 Privet Ln
- 161 Lantern Ln
- 156 Gypsy Ln
- Lot 1 Arden Rd
- Lot 3 Arden Rd
- 458 Huston Rd
- 2 Arden Rd
- 4 Arden Rd
- 117 Arden Rd
- 313 E Beechtree Ln
- 744 School Line Dr
- 123 Gypsy Ln
- 305 E Beechtree Ln
- 381 Upper Gulph Rd
- 437 Meadowcroft Rd
- 649 S Henderson Rd
- 580 Lewis Rd
- 994 Upper Gulph Rd
- 976 Upper Gulph Rd
- 505 E Lancaster Ave
- 986 Henry Ave
- 435 E Lancaster Ave
- 421 E Lancaster Ave
- 50 Wistar Rd
- 1120 Brians Way
- 430 E Lancaster Ave
- 208 Gulph Ln Unit 2
- 250-290 Iven Ave
- 247 Lawndale Ave
- 113 W Beechtree Ln
- 111 Bill Smith Blvd
- 284 Iven Ave Unit 2B-254-1B
- 284 Iven Ave Unit 1B-260-1C






