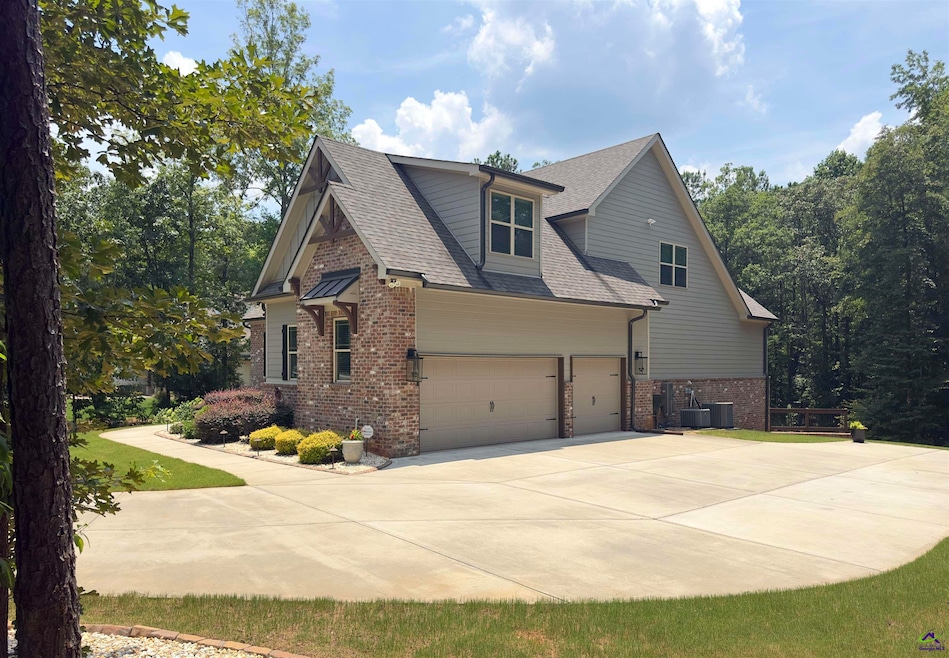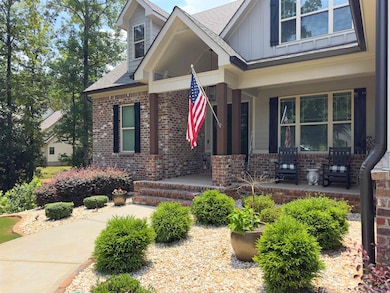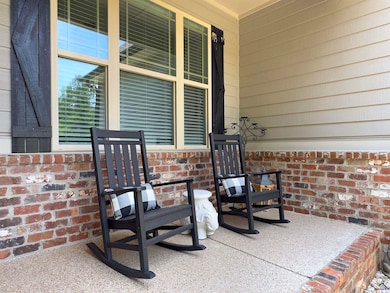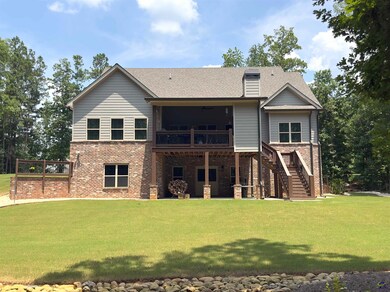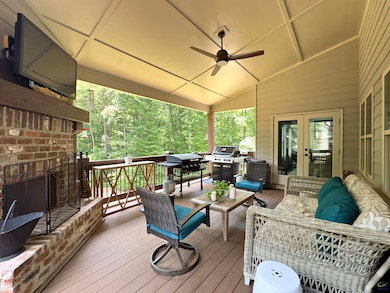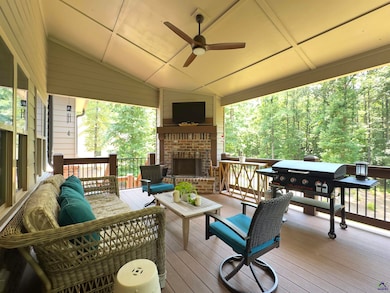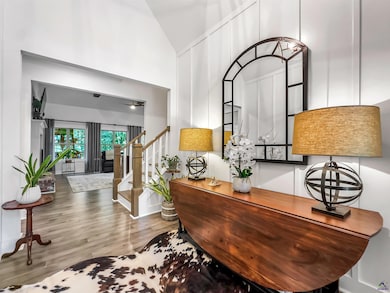310 Preakness Way Forsyth, GA 31029
Estimated payment $4,472/month
Highlights
- 2.18 Acre Lot
- Wood Flooring
- 1 Fireplace
- Samuel E. Hubbard Elementary School Rated A-
- Main Floor Primary Bedroom
- Bonus Room
About This Home
Welcome to your dream home at 310 Preakness Way, a stunning residence nestled in the serene and sought-after Riata community of Forsyth, Georgia. This exquisite home blends modern elegance with Southern charm, offering a perfect retreat for families, professionals, or anyone seeking a peaceful lifestyle with convenient access to urban amenities. Spanning 3000 sq ft with an additional 2054 sq ft unfinished basement, the home features 4 bedrooms and 3.5 bathrooms with bonus room, providing ample space for comfortable living and entertaining. The gourmet kitchen, the heart of the home, boasts quartz countertops, stainless steel appliances, a large center island, and custom cabinetry, making it ideal for culinary enthusiasts and family gatherings. Appliances include double wall oven, built in stove top, built in microwave, and dishwwasher. The bright and airy living area, with high ceilings, hardwood floors, and large windows, flows seamlessly into the dining space, creating an inviting atmosphere filled with natural light. Off of the dining room there is a covered porch which has a fireplace as the focal point overlooking the well maintained back yard with fire pit area and sprinkler system. This space offers a perfect setting for barbecues and relaxation. The primary suite offers a beautiful space for peaceful sleeping and complete relaxation in the primary bath that consists of double vanity, soaking tub and oversized tile shower. The primary large walk in closet has built ins for easy organization. On the second level you have two more nice sized secondary bedrooms and a large bonus room and a full bath. The unfinished basement offers space for anything you might want it to be. It is stubbed for an additional bathroom. Walking outside from the basement, you will enjoy another covered patio space. Located in a family-friendly neighborhood, the home provides access to a community pool and playground. Situated just minutes from downtown Forsyth, top-rated schools, shopping, dining, and major highways like I-75, this home ensures easy commutes to Macon and Atlanta.
Home Details
Home Type
- Single Family
Est. Annual Taxes
- $5,541
Year Built
- Built in 2020
Lot Details
- 2.18 Acre Lot
HOA Fees
- $58 Monthly HOA Fees
Home Design
- Brick Exterior Construction
Interior Spaces
- 5,054 Sq Ft Home
- 2-Story Property
- Ceiling Fan
- 1 Fireplace
- Double Pane Windows
- Formal Dining Room
- Home Office
- Bonus Room
- Basement Fills Entire Space Under The House
- Storage In Attic
Kitchen
- Breakfast Bar
- Double Oven
- Cooktop
- Microwave
- Dishwasher
- Solid Surface Countertops
- Disposal
Flooring
- Wood
- Carpet
- Tile
Bedrooms and Bathrooms
- 4 Bedrooms
- Primary Bedroom on Main
- Soaking Tub
Parking
- 3 Car Attached Garage
- Garage Door Opener
Schools
- Hubbard Elementary School
- Monroe County Middle School
- Mary Persons High School
Utilities
- Central Heating and Cooling System
- Heat Pump System
- Underground Utilities
- Septic Tank
Listing and Financial Details
- Tax Lot 113
Community Details
Recreation
- Community Pool
Map
Home Values in the Area
Average Home Value in this Area
Tax History
| Year | Tax Paid | Tax Assessment Tax Assessment Total Assessment is a certain percentage of the fair market value that is determined by local assessors to be the total taxable value of land and additions on the property. | Land | Improvement |
|---|---|---|---|---|
| 2024 | $5,541 | $208,840 | $16,720 | $192,120 |
| 2023 | $5,318 | $208,840 | $16,720 | $192,120 |
| 2022 | $5,307 | $208,840 | $16,720 | $192,120 |
| 2021 | $5,853 | $208,840 | $16,720 | $192,120 |
| 2020 | $122 | $4,240 | $4,240 | $0 |
| 2019 | $107 | $3,680 | $3,680 | $0 |
| 2018 | $107 | $3,680 | $3,680 | $0 |
| 2017 | $128 | $4,400 | $4,400 | $0 |
| 2016 | $122 | $4,400 | $4,400 | $0 |
| 2015 | $115 | $4,400 | $4,400 | $0 |
| 2014 | $111 | $4,400 | $4,400 | $0 |
Property History
| Date | Event | Price | List to Sale | Price per Sq Ft |
|---|---|---|---|---|
| 11/17/2025 11/17/25 | Price Changed | $749,900 | -3.8% | $148 / Sq Ft |
| 10/02/2025 10/02/25 | For Sale | $779,900 | -- | $154 / Sq Ft |
Purchase History
| Date | Type | Sale Price | Title Company |
|---|---|---|---|
| Warranty Deed | $520,000 | -- | |
| Warranty Deed | -- | -- | |
| Limited Warranty Deed | $433,780 | -- | |
| Deed | -- | -- | |
| Deed | $250,000 | -- |
Mortgage History
| Date | Status | Loan Amount | Loan Type |
|---|---|---|---|
| Open | $416,000 | New Conventional |
Source: Central Georgia MLS
MLS Number: 256406
APN: 015A-113
- 112 Cedar St
- 50 S Jackson St Unit 501
- 50 S Jackson St Unit 404
- 101 Owens Ln
- 600 Holiday Cir
- 202 Larson Ln
- 428 Grand Magnolia St
- 243 Jasmine Dr
- 137 Flowering Cherry St
- 486 Grand Magnolia St
- 250 Grand Magnolia St
- 151 Cherokee Rose Dr
- 1469 Highway 42 N
- 114 Randall Ave
- 475 Jenkinsburg Rd
- 139 Hunts Mill Cir
- 424 Bell Flower Trail
- 225 Indian Springs Dr
- 304 Draba Ln
- 1469 N 42 Hwy Unit H43
