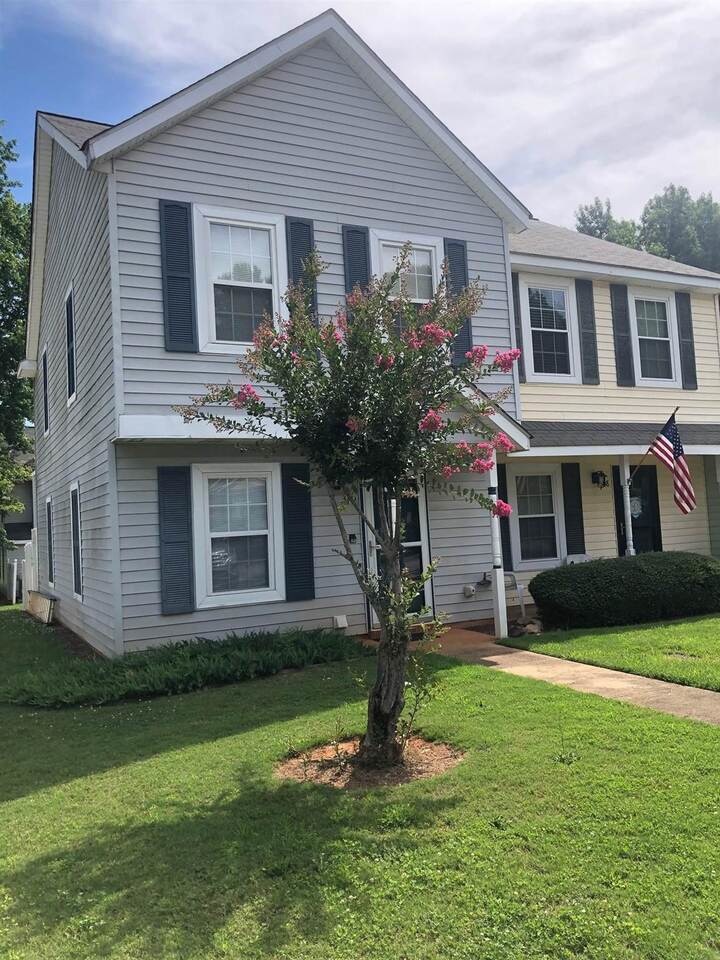
$169,000
- 2 Beds
- 1.5 Baths
- 311 Quincy Ave
- McDonough, GA
This beautifully updated vacant townhome is move-in ready! Featuring new flooring, fresh paint, and brand-new kitchen cabinets, this home offers a modern touch with a breakfast bar overlooking the spacious family room-perfect for entertaining. The washer, dryer, and refrigerator are all included! Enjoy the privacy of a fenced backyard, ideal for relaxation or pets. Conveniently located near
Daren Hall Hallway Realty
