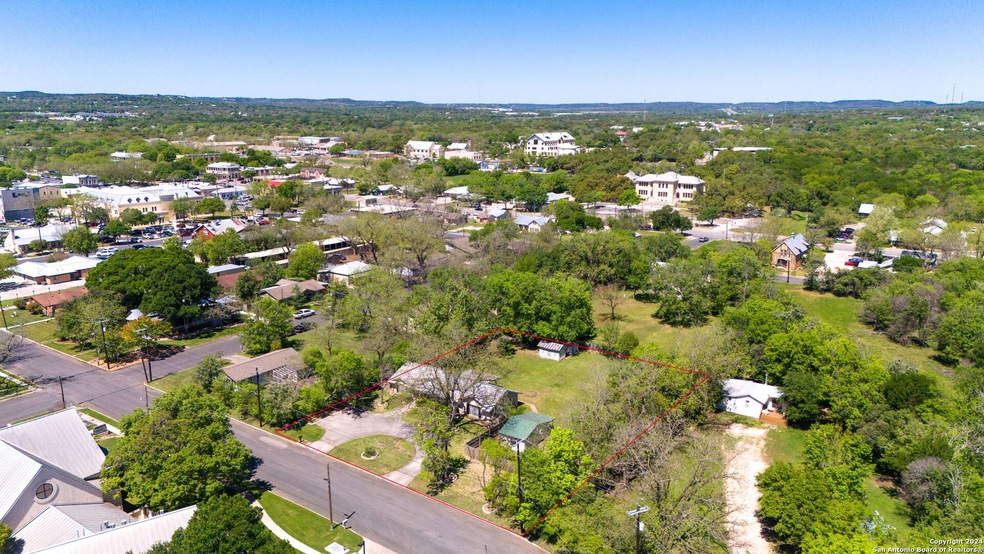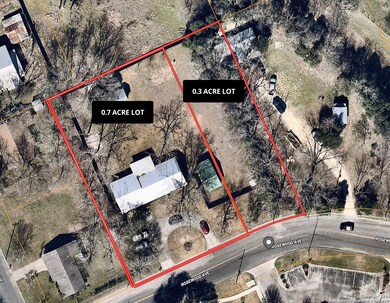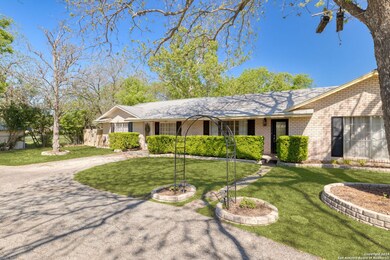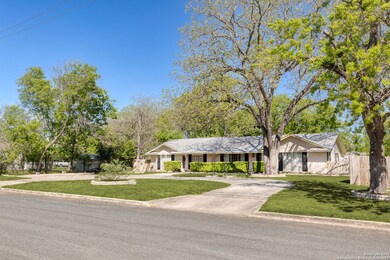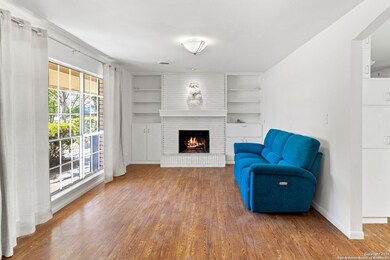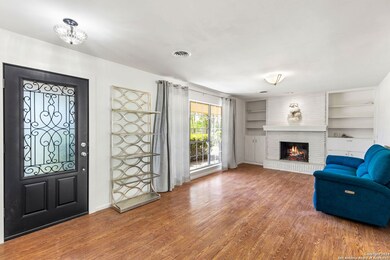
310 Rosewood Ave Boerne, TX 78006
Highlights
- 1.15 Acre Lot
- Mature Trees
- Separate Outdoor Workshop
- Boerne Middle School North Rated A
- Covered patio or porch
- Eat-In Kitchen
About This Home
As of December 2024This is on 2 lots, being sold together. Discover the distinct charm and boundless potential of this unique fixer-upper, ideally located in the prestigious city of Boerne, TX. As part of a highly-desirable 1.15-acre in-town estate, this property sits within walking distance to the quintessential Boerne Main Street with its array of eclectic shops, delightful restaurants, and engaging local activities. Additionally, the esteemed Boerne ISD offers quality education, enhancing the location's allure. The main house radiates an inviting ambiance that eagerly awaits a visionary transformation to rejuvenate its captivating charm. This property also boasts a cozy out building suitable as an office, man cave, or she shed and several storage buildings, providing diverse spaces with various design possibilities. For those looking to create their dream home or a personalized retreat, this property offers a canvas of great potential. Its appealing combination of location, land size, and character makes it an exceptional opportunity for investors and renovators alike. This unique property is priced to sell "as is". Come take a look today!
Last Agent to Sell the Property
Traci Frasier
Legacy Broker Group Listed on: 04/05/2024
Home Details
Home Type
- Single Family
Est. Annual Taxes
- $9,563
Year Built
- Built in 1965
Lot Details
- 1.15 Acre Lot
- Cross Fenced
- Level Lot
- Mature Trees
Home Design
- Brick Exterior Construction
- Slab Foundation
- Roof Vent Fans
- Metal Roof
Interior Spaces
- 1,917 Sq Ft Home
- Property has 1 Level
- Ceiling Fan
- Chandelier
- Window Treatments
- Pocket Doors
- Living Room with Fireplace
- Vinyl Flooring
- Permanent Attic Stairs
- Fire and Smoke Detector
Kitchen
- Eat-In Kitchen
- <<selfCleaningOvenToken>>
- Stove
- Cooktop<<rangeHoodToken>>
- <<microwave>>
- Ice Maker
- Dishwasher
- Disposal
Bedrooms and Bathrooms
- 3 Bedrooms
- Walk-In Closet
- 2 Full Bathrooms
Laundry
- Laundry on main level
- Laundry in Kitchen
- Stacked Washer and Dryer
Accessible Home Design
- Handicap Shower
- Grab Bar In Bathroom
- Doors swing in
- Ramp on the main level
- Entry Slope Less Than 1 Foot
Outdoor Features
- Covered patio or porch
- Exterior Lighting
- Separate Outdoor Workshop
- Outdoor Storage
Utilities
- Central Heating and Cooling System
- Programmable Thermostat
- Multiple Water Heaters
- Electric Water Heater
- Phone Available
- Cable TV Available
Listing and Financial Details
- Tax Lot 167 1
- Assessor Parcel Number 1568500000409
Community Details
Overview
- Schertz Estates Subdivision
Recreation
- Trails
- Bike Trail
Ownership History
Purchase Details
Home Financials for this Owner
Home Financials are based on the most recent Mortgage that was taken out on this home.Purchase Details
Similar Homes in Boerne, TX
Home Values in the Area
Average Home Value in this Area
Purchase History
| Date | Type | Sale Price | Title Company |
|---|---|---|---|
| Deed | -- | Kendall County Abstract | |
| Warranty Deed | -- | None Listed On Document |
Mortgage History
| Date | Status | Loan Amount | Loan Type |
|---|---|---|---|
| Open | $380,000 | New Conventional | |
| Previous Owner | $38,358 | New Conventional |
Property History
| Date | Event | Price | Change | Sq Ft Price |
|---|---|---|---|---|
| 07/15/2025 07/15/25 | Price Changed | $574,300 | 0.0% | $290 / Sq Ft |
| 06/05/2025 06/05/25 | Price Changed | $574,400 | 0.0% | $290 / Sq Ft |
| 05/27/2025 05/27/25 | Price Changed | $574,500 | -0.1% | $290 / Sq Ft |
| 05/09/2025 05/09/25 | Price Changed | $574,800 | 0.0% | $291 / Sq Ft |
| 04/24/2025 04/24/25 | For Rent | $3,000 | 0.0% | -- |
| 04/17/2025 04/17/25 | Price Changed | $574,900 | 0.0% | $291 / Sq Ft |
| 03/13/2025 03/13/25 | Price Changed | $575,000 | -3.9% | $291 / Sq Ft |
| 02/13/2025 02/13/25 | Price Changed | $598,500 | -0.1% | $303 / Sq Ft |
| 01/16/2025 01/16/25 | Price Changed | $599,000 | -0.1% | $303 / Sq Ft |
| 12/18/2024 12/18/24 | Sold | -- | -- | -- |
| 12/07/2024 12/07/24 | Price Changed | $599,500 | +199.9% | $303 / Sq Ft |
| 12/06/2024 12/06/24 | Pending | -- | -- | -- |
| 11/15/2024 11/15/24 | For Sale | $199,900 | -66.7% | $112 / Sq Ft |
| 11/08/2024 11/08/24 | For Sale | $599,900 | 0.0% | $303 / Sq Ft |
| 06/21/2024 06/21/24 | Sold | -- | -- | -- |
| 05/24/2024 05/24/24 | Pending | -- | -- | -- |
| 04/05/2024 04/05/24 | For Sale | $600,000 | -- | $313 / Sq Ft |
Tax History Compared to Growth
Tax History
| Year | Tax Paid | Tax Assessment Tax Assessment Total Assessment is a certain percentage of the fair market value that is determined by local assessors to be the total taxable value of land and additions on the property. | Land | Improvement |
|---|---|---|---|---|
| 2024 | $7,362 | $397,900 | $188,990 | $208,910 |
| 2023 | $11,796 | $635,050 | $420,940 | $214,110 |
| 2022 | $4,183 | $319,862 | -- | -- |
| 2021 | $6,227 | $338,630 | $163,960 | $174,670 |
| 2020 | $5,746 | $327,710 | $158,670 | $169,040 |
| 2019 | $5,392 | $327,710 | $158,670 | $169,040 |
| 2018 | $4,902 | $218,470 | $105,780 | $112,690 |
| 2017 | $4,819 | $218,470 | $105,780 | $112,690 |
| 2016 | $4,819 | $218,470 | $105,780 | $112,690 |
| 2015 | $4,476 | $218,470 | $105,780 | $112,690 |
| 2014 | $4,476 | $215,730 | $105,780 | $109,950 |
| 2013 | -- | $215,730 | $105,780 | $109,950 |
Agents Affiliated with this Home
-
Emily Wogtech

Seller's Agent in 2025
Emily Wogtech
Resident Realty, LTD
(219) 629-4445
2 in this area
18 Total Sales
-
T
Seller's Agent in 2024
Traci Frasier
Legacy Broker Group
Map
Source: San Antonio Board of REALTORS®
MLS Number: 1764180
APN: 34787
- 111 James St
- 118 Mesquite St
- 121 S Plant Ave Unit 401
- 107 Shadywood
- 421 James St
- 112 Shadywood
- 110 Greenfield St
- 2 Johns Rd
- 103 Surrey Dr
- 507 Irons St
- 507 Irons St Unit 1A
- 136 W Evergreen St
- 129 E Evergreen St
- 444 Herff St
- 305 E Hosack St
- 210 Village Dr
- 720 River Rd
- 119 Huntwick Dr
- 407 Ogrady St
- 658 Rosewood Ave
