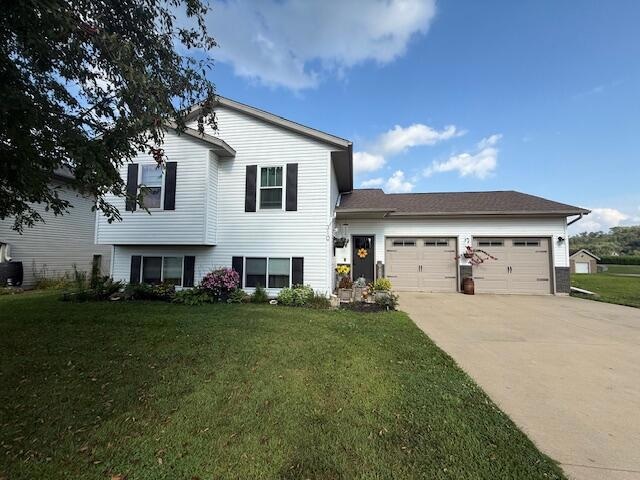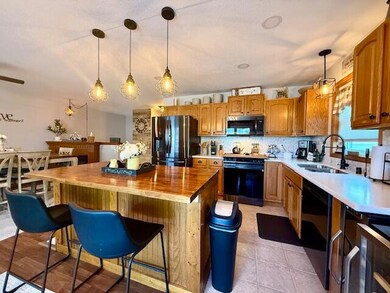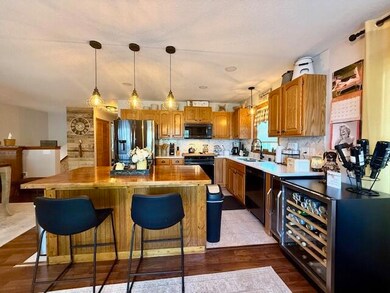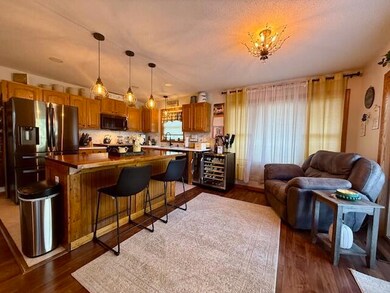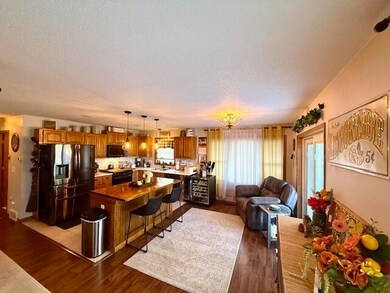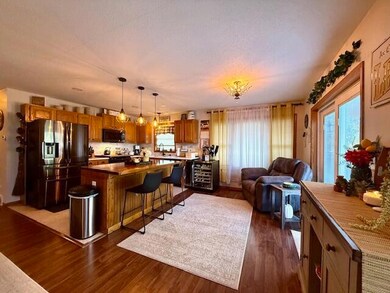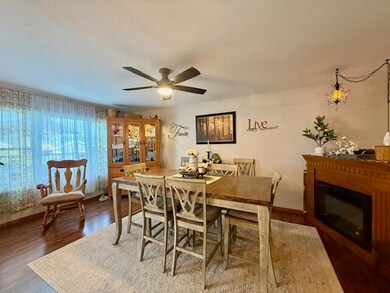310 S Erickson St Houston, MN 55943
Estimated payment $2,248/month
Highlights
- Deck
- Fenced Yard
- Kitchen Island
- Main Floor Bedroom
- 2 Car Attached Garage
- Forced Air Heating and Cooling System
About This Home
Welcome home to this adorable and inviting 4-bedroom, 2-bath gem! Step inside to find updated appliances, stylish fixtures, and a bright, spacious kitchen perfect for cooking and gathering. The lower level features a cozy built-in bar and family room - ideal for entertaining. Enjoy the view from your kitchen toward the beautiful deck, overlooking a fully fenced yard bursting with perennials and lush landscaping. The large insulated, heated garage offers plenty of space for vehicles, hobbies, or storage. This home truly blends comfort, charm, and functionalityready for you to move right in and make it your own!
Home Details
Home Type
- Single Family
Est. Annual Taxes
- $4,212
Lot Details
- 0.29 Acre Lot
- Fenced Yard
Parking
- 2 Car Attached Garage
- Heated Garage
- Garage Door Opener
- Driveway
Home Design
- Bi-Level Home
- Poured Concrete
- Vinyl Siding
Kitchen
- Range
- Microwave
- Dishwasher
- Kitchen Island
Bedrooms and Bathrooms
- 4 Bedrooms
- Main Floor Bedroom
- 2 Full Bathrooms
Laundry
- Dryer
- Washer
Outdoor Features
- Deck
Utilities
- Forced Air Heating and Cooling System
- Heating System Uses Natural Gas
Listing and Financial Details
- Assessor Parcel Number 240544000
Map
Home Values in the Area
Average Home Value in this Area
Tax History
| Year | Tax Paid | Tax Assessment Tax Assessment Total Assessment is a certain percentage of the fair market value that is determined by local assessors to be the total taxable value of land and additions on the property. | Land | Improvement |
|---|---|---|---|---|
| 2025 | $4,230 | $259,500 | $25,300 | $234,200 |
| 2024 | $3,190 | $255,500 | $25,300 | $230,200 |
| 2023 | $3,506 | $185,800 | $14,300 | $171,500 |
| 2022 | $3,496 | $193,300 | $14,200 | $179,100 |
| 2021 | $3,108 | $182,500 | $14,200 | $168,300 |
| 2020 | $2,926 | $158,100 | $14,200 | $143,900 |
| 2019 | $4,384 | $153,800 | $14,200 | $139,600 |
| 2018 | $2,474 | $126,400 | $11,300 | $115,100 |
| 2017 | $2,474 | $101,200 | $9,004 | $92,196 |
| 2016 | $2,408 | $122,900 | $10,400 | $112,500 |
| 2015 | $2,420 | $122,900 | $10,400 | $112,500 |
| 2014 | $2,420 | $97,800 | $8,999 | $88,801 |
Property History
| Date | Event | Price | List to Sale | Price per Sq Ft | Prior Sale |
|---|---|---|---|---|---|
| 09/23/2025 09/23/25 | Price Changed | $359,900 | -1.9% | $203 / Sq Ft | |
| 09/12/2025 09/12/25 | Price Changed | $367,000 | -0.3% | $207 / Sq Ft | |
| 09/01/2025 09/01/25 | Price Changed | $368,000 | -1.3% | $207 / Sq Ft | |
| 08/24/2025 08/24/25 | Price Changed | $373,000 | -1.8% | $210 / Sq Ft | |
| 08/12/2025 08/12/25 | For Sale | $380,000 | +15.2% | $214 / Sq Ft | |
| 09/01/2023 09/01/23 | Sold | $329,900 | +3.1% | $186 / Sq Ft | View Prior Sale |
| 07/14/2023 07/14/23 | Pending | -- | -- | -- | |
| 07/05/2023 07/05/23 | For Sale | $319,900 | +39.1% | $180 / Sq Ft | |
| 07/15/2021 07/15/21 | Sold | $230,000 | 0.0% | $130 / Sq Ft | View Prior Sale |
| 06/07/2021 06/07/21 | Pending | -- | -- | -- | |
| 06/03/2021 06/03/21 | For Sale | $230,000 | +107.1% | $130 / Sq Ft | |
| 11/15/2013 11/15/13 | Sold | $111,064 | -7.4% | $96 / Sq Ft | View Prior Sale |
| 10/10/2013 10/10/13 | Pending | -- | -- | -- | |
| 09/25/2013 09/25/13 | For Sale | $120,000 | -- | $104 / Sq Ft |
Purchase History
| Date | Type | Sale Price | Title Company |
|---|---|---|---|
| Warranty Deed | $329,900 | None Listed On Document | |
| Warranty Deed | $230,000 | None Available | |
| Deed | $159,900 | -- | |
| Warranty Deed | $155,100 | None Available | |
| Sheriffs Deed | $147,202 | None Available | |
| Warranty Deed | $13,600 | None Available |
Mortgage History
| Date | Status | Loan Amount | Loan Type |
|---|---|---|---|
| Open | $329,900 | VA | |
| Previous Owner | $179,000 | Purchase Money Mortgage | |
| Previous Owner | $159,900 | No Value Available | |
| Previous Owner | $108,800 | Adjustable Rate Mortgage/ARM |
Source: Metro MLS
MLS Number: 1930826
APN: R-24.0544.000
- 301 Stoddard St
- 313 S Washington St
- Tbd County Road 13
- TBD County 26
- 2740 Christianson Hill Rd
- xxx E Twin Ridge Rd
- TBD River Dr
- 3681 Berland Rd
- River Dr
- 12818 County 10
- 32653 Stinson Ridge Rd
- 14327 County 1
- tbd County 13 Rd
- 11512 County 4
- 0 County Road 21
- 6752 State 44 -
- Tbd County 26
- 0 Tbd County Road 21
- 707 N Hokah St
- 524 N Kingston St
- 201 N Sherman St Unit 107
- 213 N Pine St Unit 213 N. Pine St
- 306 S East St
- 916 Cedar Dr Unit 103
- 916 Cedar Dr
- 804 Cedar Dr Unit C
- 1214 3rd St S
- 1935 Miller St
- 403 Jackson St
- 315 3rd St S
- 415 Market St
- 1 Riverplace Dr
- 415 Jay St
- 623 5th Ave S
- 1224 7th St S Unit 1224
- 505 5th Ave S Unit 505
- 499 5th Ave S Unit 4995thAvenueSouth
- 924 7th St S
- 924 7th St S
- 924 7th St S
