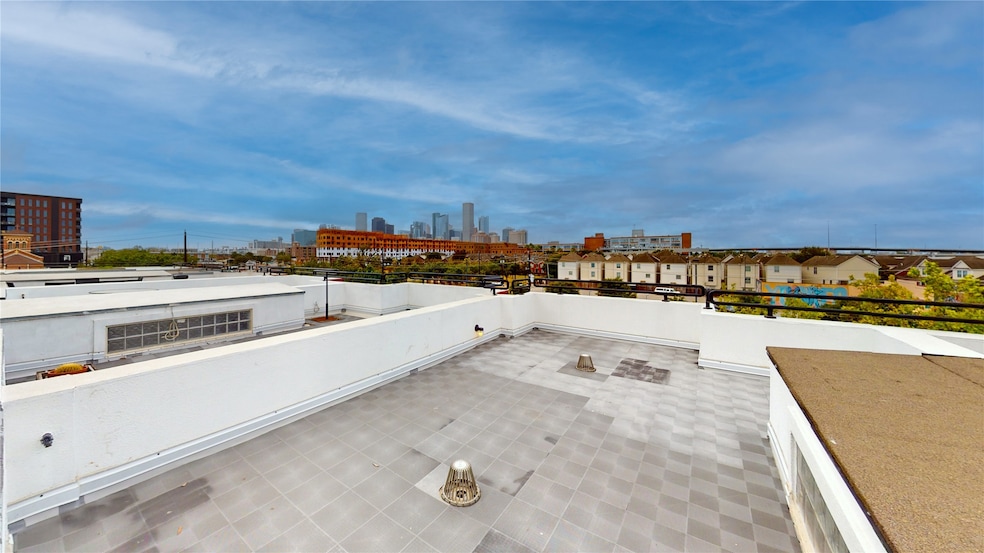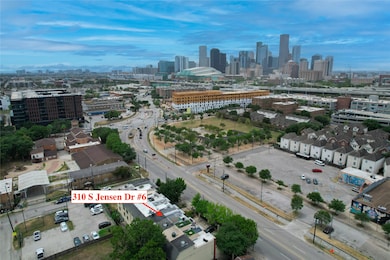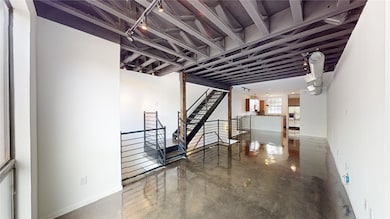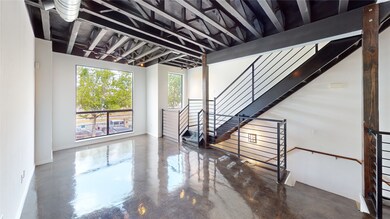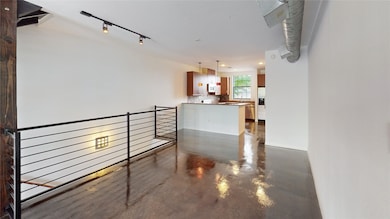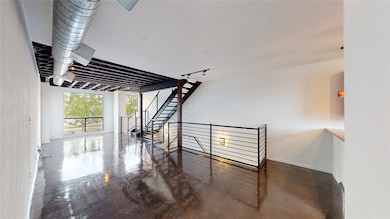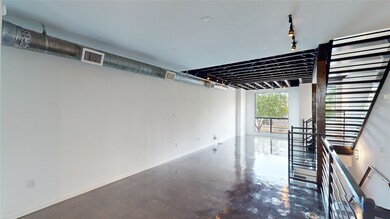310 S Jensen Dr Unit 6 Houston, TX 77003
Second Ward NeighborhoodHighlights
- Walk-In Pantry
- Family Room Off Kitchen
- Soaking Tub
- Breakfast Room
- 1 Car Attached Garage
- 3-minute walk to Guadalupe Plaza Park
About This Home
Recently renovated gated Luxury townhouse with spectacular view of downtown skyline from the rooftop terrace. Located minutes from downtown, Minute Maid Park, Dynamo Stadium, Metro Rail station, and EADO restaurant and shopping district. No carpet! Home has one garage space as well as a gated parking spot. Home has stained concrete floors in the main living areas, Owner's Suite and Secondary bedroom on 3rd flood has gorgeous hardwoods. Brand new owner's luxury ensuite with double sinks, stand alone tub, and large walk-in shower. Kitchen complete with granite countertops, and stainless appliances and overlooks the living room. High ceilings and large windows provide a spacious living area with lots of light and a view. 1st floor has has another bedroom complete with its own en suite and private entrance. CHECK OUT THE 3D VIRTUAL TOUR!
Listing Agent
American Dream Realty -Houston License #0598549 Listed on: 10/08/2025
Townhouse Details
Home Type
- Townhome
Est. Annual Taxes
- $6,733
Year Built
- Built in 2005
Lot Details
- 1,424 Sq Ft Lot
Parking
- 1 Car Attached Garage
- Additional Parking
- Assigned Parking
Interior Spaces
- 2,147 Sq Ft Home
- 3-Story Property
- Family Room Off Kitchen
- Living Room
- Breakfast Room
- Utility Room
- Security Gate
Kitchen
- Breakfast Bar
- Walk-In Pantry
- Microwave
- Dishwasher
- Self-Closing Cabinet Doors
- Disposal
Bedrooms and Bathrooms
- 3 Bedrooms
- Double Vanity
- Soaking Tub
- Bathtub with Shower
- Separate Shower
Laundry
- Dryer
- Washer
Schools
- Burnet Elementary School
- Navarro Middle School
- Wheatley High School
Utilities
- Central Heating and Cooling System
- Heating System Uses Gas
- Municipal Trash
Listing and Financial Details
- Property Available on 8/19/25
- Long Term Lease
Community Details
Pet Policy
- Call for details about the types of pets allowed
- Pet Deposit Required
Additional Features
- City View Ters Subdivision
- Card or Code Access
Matterport 3D Tour
Map
Source: Houston Association of REALTORS®
MLS Number: 71317881
APN: 1266710010006
- 310 S Jensen Dr Unit 2
- 2248 Ann St
- 2515 Engelke St
- 607 N Live Oak St
- 603 N Live Oak St
- 2219 Runnels St
- 2422 Navigation Blvd Unit E
- 413 N Nagle St Unit B
- 631 N Live Oak St
- 403 N Nagle St Unit B
- 2706 Fox St
- 2705 & 2707 Fox St
- 2708 Fox St
- 606 N Nagle St
- 2708 Kennedy St
- 2602 Saltus St
- 2716 Freund St
- 2412 Canal St Unit K
- 507 Middle St
- 2414 Canal St Unit A
- 413 N Live Oak St
- 2219 Runnels St
- 2422 Navigation Blvd Unit G
- 446 N Live Oak St
- 2115 Runnels St
- 405 N Nagle St Unit B
- 631 N Live Oak St
- 412 N Nagle St
- 2315 Navigation Blvd
- 2810 Riverby Rd
- 2810 Riverby Rd Unit 164
- 2810 Riverby Rd Unit 208
- 91 Jensen Dr Unit 3410.1407365
- 91 Jensen Dr Unit 4215.1407439
- 91 Jensen Dr Unit 5309.1407442
- 91 Jensen Dr Unit 3238.1405890
- 91 Jensen Dr Unit 3254.1405887
- 91 Jensen Dr Unit 4217.1407854
- 91 Jensen Dr Unit 3248.1405888
- 91 Jensen Dr Unit 3246.1405889
