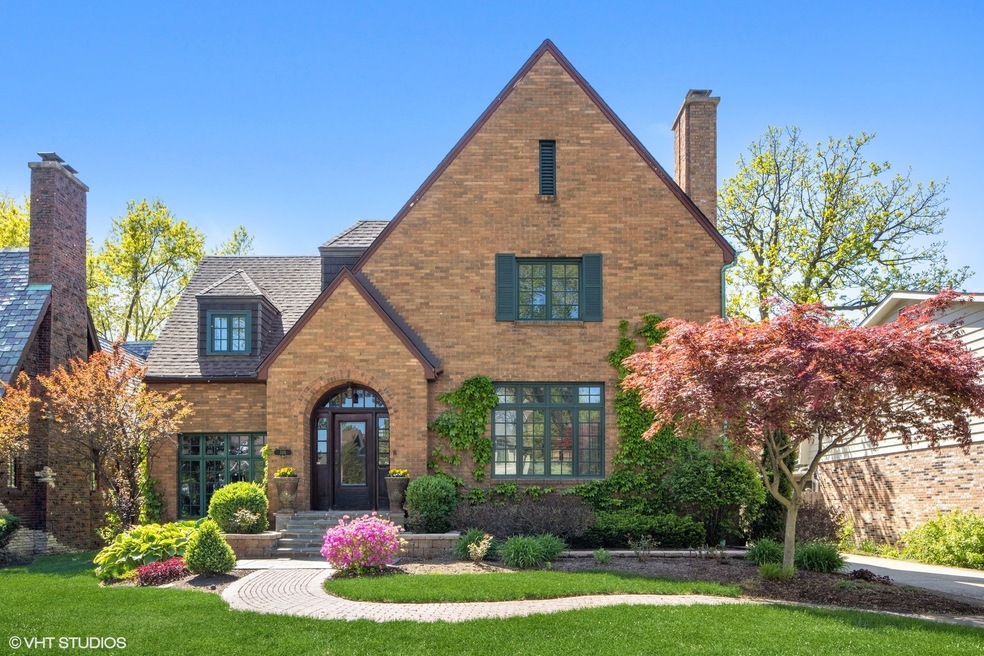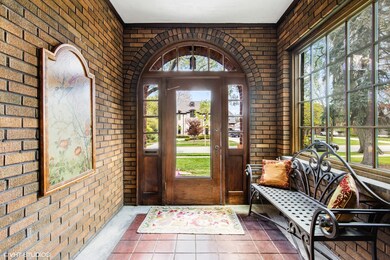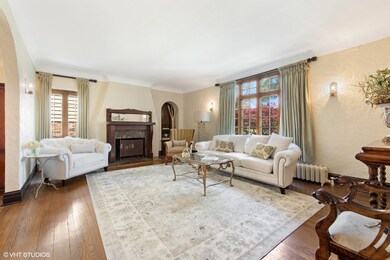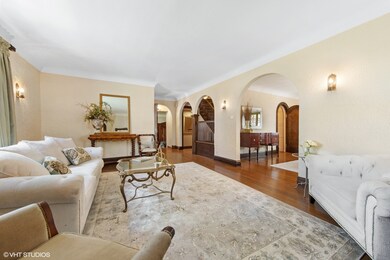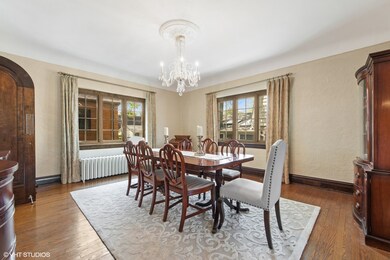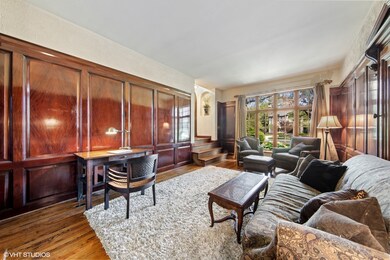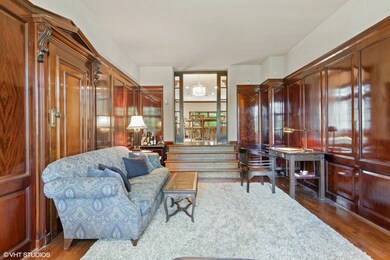
310 S Kenilworth Ave Elmhurst, IL 60126
Estimated Value: $1,038,000 - $1,493,000
Highlights
- Family Room with Fireplace
- Whirlpool Bathtub
- Attached Garage
- Hawthorne Elementary School Rated A
- Formal Dining Room
- 2-minute walk to Centennial Park
About This Home
As of December 2021This Perfected English Tudor has been updated and expanded to 4200 sq ft with a full finished basement. Gorgeous 67x190 lot with extensive professional landscape, new front bluestone steps, paver patio, sprinkler system for the front yard & built in grilling area with gas fire-pit. Guest are welcomed by the enclosed Vestibule. Formal living & dining rooms, stunning private library/office with imported wood work, white kitchen with top appliances, island, breakfast room & all open to the oversized family room. Mud room off the attached 2 + car heated garage. Possibly room for another garage. 2 fireplaces. 4 bedrooms & 3 baths on the 2nd floor. 4.5 baths. 2nd floor laundry. Large master suite with walk-in closet & separate sitting/office/exercise room - space for it all. Finished rec room, game room, bath, storage, exterior exit and more. New roof 2020. HWH 5 yrs old. Zoned radiant heat thru-out (except master bonus rm). Back up Furnace (2014) Central Air (2014). Exceptional home in a walk to schools, town, train & expressways. Tudor charm combined with a modern open layout makes this the perfect family home. City of Elmhurst says there is room to build another garage - please contact elmhurst to discuss options
Last Agent to Sell the Property
@properties Christie's International Real Estate License #475127707 Listed on: 09/28/2021

Home Details
Home Type
- Single Family
Est. Annual Taxes
- $22,017
Year Built
- 1926
Lot Details
- 0.28
Parking
- Attached Garage
- Garage Door Opener
- Driveway
- Parking Space is Owned
Interior Spaces
- 8,357 Sq Ft Home
- 2-Story Property
- Family Room with Fireplace
- Living Room with Fireplace
- Formal Dining Room
- Partially Finished Basement
- Finished Basement Bathroom
Bedrooms and Bathrooms
- Dual Sinks
- Whirlpool Bathtub
- Separate Shower
Ownership History
Purchase Details
Purchase Details
Home Financials for this Owner
Home Financials are based on the most recent Mortgage that was taken out on this home.Purchase Details
Purchase Details
Home Financials for this Owner
Home Financials are based on the most recent Mortgage that was taken out on this home.Similar Homes in Elmhurst, IL
Home Values in the Area
Average Home Value in this Area
Purchase History
| Date | Buyer | Sale Price | Title Company |
|---|---|---|---|
| Michael Patrick Brocks Revocable Living Trust | -- | Kumor Law Llc | |
| Brocks Michael Patrick | $1,090,000 | Old Republic Title | |
| Jevaney Celeste A | -- | Attorney | |
| Jevaney Fred R | $330,000 | -- |
Mortgage History
| Date | Status | Borrower | Loan Amount |
|---|---|---|---|
| Previous Owner | Brocks Michael Patrick | $740,000 | |
| Previous Owner | Jevaney Fred R | $379,000 | |
| Previous Owner | Jevaney Fred R | $200,000 | |
| Previous Owner | Jevaney Fred R | $650,000 | |
| Previous Owner | Jevaney Fred R | $700,000 | |
| Previous Owner | Jevaney Fred R | $1,275,000 | |
| Previous Owner | Jevaney Fred R | $300,700 | |
| Previous Owner | Jevaney Fred R | $264,000 |
Property History
| Date | Event | Price | Change | Sq Ft Price |
|---|---|---|---|---|
| 12/10/2021 12/10/21 | Sold | $1,090,000 | -7.2% | $130 / Sq Ft |
| 10/17/2021 10/17/21 | Pending | -- | -- | -- |
| 09/28/2021 09/28/21 | For Sale | $1,175,000 | -- | $141 / Sq Ft |
Tax History Compared to Growth
Tax History
| Year | Tax Paid | Tax Assessment Tax Assessment Total Assessment is a certain percentage of the fair market value that is determined by local assessors to be the total taxable value of land and additions on the property. | Land | Improvement |
|---|---|---|---|---|
| 2023 | $22,017 | $370,660 | $129,140 | $241,520 |
| 2022 | $20,768 | $348,490 | $124,140 | $224,350 |
| 2021 | $20,263 | $339,820 | $121,050 | $218,770 |
| 2020 | $19,488 | $332,380 | $118,400 | $213,980 |
| 2019 | $19,096 | $316,010 | $112,570 | $203,440 |
| 2018 | $18,480 | $304,300 | $106,560 | $197,740 |
| 2017 | $18,093 | $289,970 | $101,540 | $188,430 |
| 2016 | $17,735 | $273,170 | $95,660 | $177,510 |
| 2015 | $17,587 | $254,490 | $89,120 | $165,370 |
| 2014 | $19,603 | $260,380 | $72,430 | $187,950 |
| 2013 | $19,384 | $264,050 | $73,450 | $190,600 |
Agents Affiliated with this Home
-
Tim Schiller

Seller's Agent in 2021
Tim Schiller
@ Properties
(630) 992-0582
519 in this area
1,019 Total Sales
-
Michelle Martin

Buyer's Agent in 2021
Michelle Martin
@ Properties
(312) 560-7491
1 in this area
45 Total Sales
Map
Source: Midwest Real Estate Data (MRED)
MLS Number: 11231886
APN: 06-01-318-008
- 269 S York St
- 371 S Arlington Ave
- 165 S Kenmore Ave
- 377 S Prairie Ave
- 153 S Kenmore Ave
- 228 E May St
- 135 S York St Unit 524
- 500 S Kenilworth Ave
- 179 E South St
- 303 S Poplar Ave
- 132 S Chandler Ave
- 131 W Adelaide St Unit 308
- 9 Manchester Ln
- 262 W Eggleston Ave Unit C
- 359 E Church St
- 546 S Mitchell Ave
- 580 S Kearsage Ave
- 428 S Hillside Ave
- 141 N Larch Ave
- 172 E Crescent Ave
- 310 S Kenilworth Ave
- 304 S Kenilworth Ave
- 314 S Kenilworth Ave
- 124 E Adelia St
- 112 E Adelia St
- 320 S Kenilworth Ave
- 125 E Adelia St
- 324 S Kenilworth Ave
- 102 E Adelia St
- 311 S Kenilworth Ave
- 315 S Kenilworth Ave
- 301 S Kenilworth Ave
- 319 S Kenilworth Ave
- 111 E Adelia St
- 284 S Kenilworth Ave
- 297 S York St
- 341 S Kenilworth Ave
- 330 S Kenilworth Ave
- 289 S York St
- 101 W Harbor Terrace
