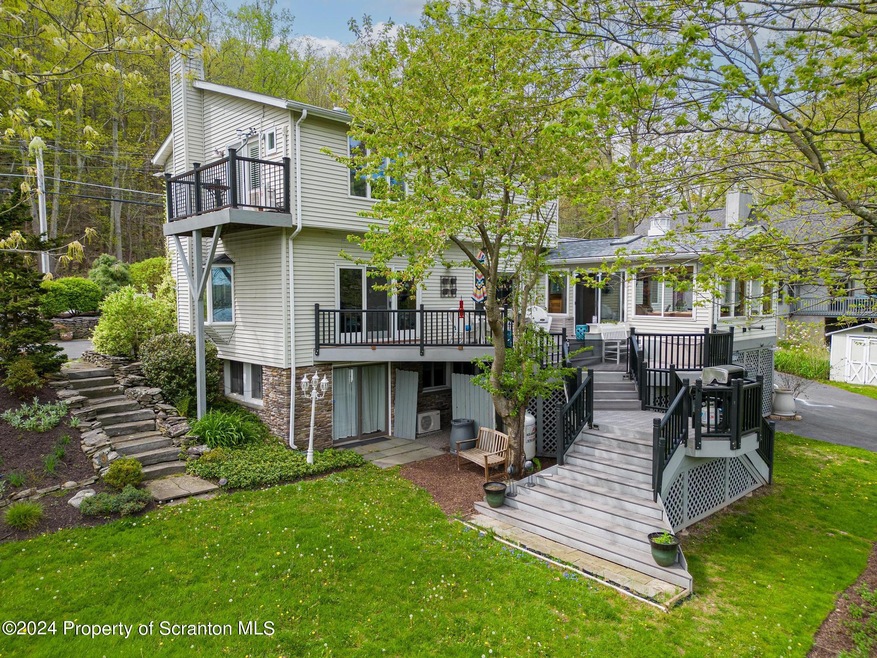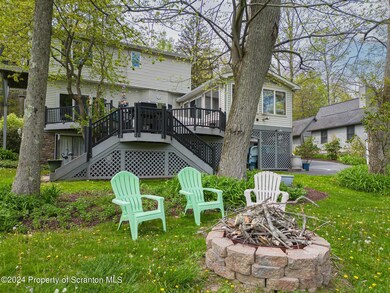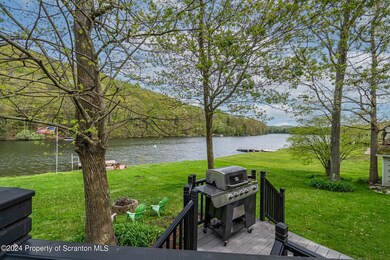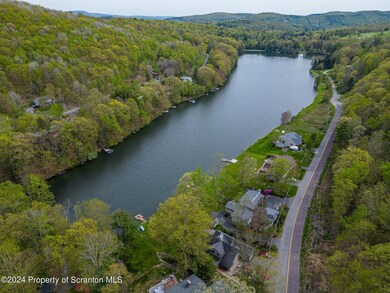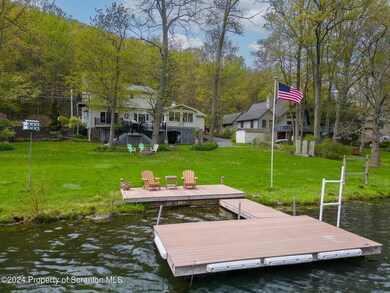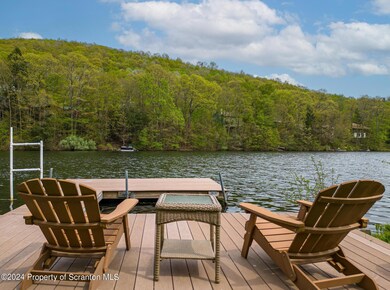
310 Saddle Lake Rd Tunkhannock, PA 18657
Estimated Value: $302,653 - $712,000
Highlights
- Lake Front
- Lake On Lot
- Contemporary Architecture
- Docks
- Community Lake
- Wood Flooring
About This Home
As of June 2024Your dream LAKEFRONT house awaits on Saddle Lake in Tunkannock! If you are looking for LUXURIOUS living with a breathtaking backdrop, this is the home for you.This Over 3000 sq ft, 4 bed/4 bath home is on a half acre with a gorgeous garden. Enjoy spectacular lakefront views from almost every room- the lake is perfect for swimming, kayaking, and fishing. This pristine and spacious home boasts a spacious open floor plan, updated bathrooms, granite countertops, new cabinetry, hardwood floors, and more. Deck and dock feature new composite decking, roof & hot water heater replaced. Your perfect lakeside retreat is here!
Last Agent to Sell the Property
EXP Realty LLC License #RS360064 Listed on: 05/06/2024

Last Buyer's Agent
NON MEMBER
NON MEMBER
Home Details
Home Type
- Single Family
Est. Annual Taxes
- $3,660
Year Built
- Built in 1969 | Remodeled
Lot Details
- 0.49 Acre Lot
- Lot Dimensions are 169x127x142x150
- Lake Front
- Property fronts a state road
- Gentle Sloping Lot
- Cleared Lot
- Few Trees
- Garden
- Back Yard
- Property is zoned R1
HOA Fees
- $50 Monthly HOA Fees
Parking
- 2 Car Attached Garage
- Driveway
- Off-Street Parking
Home Design
- Contemporary Architecture
- Asphalt Roof
- Vinyl Siding
- Stone
Interior Spaces
- 2-Story Property
- Bookcases
- Skylights
- Propane Fireplace
- Window Screens
- French Doors
- Entrance Foyer
- Living Room
- Dining Room
- Bonus Room
- Sun or Florida Room
- Storage
- Utility Room
- Finished Basement
- Crawl Space
- Attic or Crawl Hatchway Insulated
- Property Views
Kitchen
- Breakfast Bar
- Range
- Microwave
- Dishwasher
- Wine Refrigerator
- Stainless Steel Appliances
- Kitchen Island
- Granite Countertops
Flooring
- Wood
- Carpet
- Ceramic Tile
Bedrooms and Bathrooms
- 4 Bedrooms
- Walk-In Closet
- Double Vanity
Laundry
- Laundry Room
- Laundry on main level
- Washer and Dryer
Outdoor Features
- Docks
- Lake On Lot
- Balcony
- Enclosed patio or porch
- Shed
- Outdoor Grill
Utilities
- Zoned Heating and Cooling
- Cooling System Mounted To A Wall/Window
- 200+ Amp Service
- Propane
- Cable TV Available
Community Details
- Community Lake
Listing and Financial Details
- Assessor Parcel Number 26-057.0-158-00-00-0
Ownership History
Purchase Details
Home Financials for this Owner
Home Financials are based on the most recent Mortgage that was taken out on this home.Purchase Details
Home Financials for this Owner
Home Financials are based on the most recent Mortgage that was taken out on this home.Similar Homes in Tunkhannock, PA
Home Values in the Area
Average Home Value in this Area
Purchase History
| Date | Buyer | Sale Price | Title Company |
|---|---|---|---|
| Mitchell Dominick | $501,000 | -- | |
| Carbone Gino M | $355,500 | None Available |
Mortgage History
| Date | Status | Borrower | Loan Amount |
|---|---|---|---|
| Previous Owner | Carbone Gino M | $125,000 | |
| Previous Owner | Carbone Gino M | $100,000 | |
| Previous Owner | Carbone Gino M | $225,000 | |
| Previous Owner | Post Nelson J | $160,000 |
Property History
| Date | Event | Price | Change | Sq Ft Price |
|---|---|---|---|---|
| 06/20/2024 06/20/24 | Sold | $501,000 | +1.8% | $159 / Sq Ft |
| 05/14/2024 05/14/24 | Pending | -- | -- | -- |
| 05/08/2024 05/08/24 | For Sale | $492,000 | +38.4% | $156 / Sq Ft |
| 03/28/2013 03/28/13 | Sold | $355,500 | -6.4% | $113 / Sq Ft |
| 01/22/2013 01/22/13 | Pending | -- | -- | -- |
| 10/08/2012 10/08/12 | For Sale | $379,700 | -- | $121 / Sq Ft |
Tax History Compared to Growth
Tax History
| Year | Tax Paid | Tax Assessment Tax Assessment Total Assessment is a certain percentage of the fair market value that is determined by local assessors to be the total taxable value of land and additions on the property. | Land | Improvement |
|---|---|---|---|---|
| 2025 | $4,831 | $41,700 | $3,750 | $37,950 |
| 2024 | $4,489 | $38,745 | $3,750 | $34,995 |
| 2023 | $4,450 | $38,745 | $3,750 | $34,995 |
| 2022 | $4,392 | $38,745 | $3,750 | $34,995 |
| 2021 | $4,295 | $38,745 | $3,750 | $34,995 |
| 2020 | $4,295 | $38,745 | $3,750 | $34,995 |
| 2019 | $4,217 | $38,745 | $3,750 | $34,995 |
| 2018 | $4,082 | $38,745 | $3,750 | $34,995 |
| 2017 | $4,024 | $0 | $0 | $0 |
| 2016 | -- | $0 | $0 | $0 |
| 2015 | -- | $0 | $0 | $0 |
| 2014 | -- | $0 | $0 | $0 |
Agents Affiliated with this Home
-
Christine Ives Polizzi

Seller's Agent in 2024
Christine Ives Polizzi
EXP Realty LLC
(570) 561-7189
4 in this area
176 Total Sales
-
N
Buyer's Agent in 2024
NON MEMBER
NON MEMBER
-
L
Seller's Agent in 2013
Linda Post
ERA Brady Associates
-
CYNTHIA LEWIS
C
Buyer's Agent in 2013
CYNTHIA LEWIS
Howard Hanna Real Estate
(607) 237-5920
17 Total Sales
Map
Source: Greater Scranton Board of REALTORS®
MLS Number: GSBSC2408
APN: 26-057.0-158-00-00-00-1
- Lot 81 Eastwoods Rd
- L77 Eastwoods Rd
- L87 Eastwoods Rd
- L109 Waterview Ct
- 99 Waterview Ct
- 0 Lakeview Dr Unit 739 748393
- 53 Eastwoods Rd
- 5 Middle Mountain Dr
- 590 Fox Rd
- 167 Braemar Terrace
- 684 Fox Rd
- 1598 State Route 6
- 0 Frear Ln
- 464 Point Rd
- 108 Frear Ln
- 218 Point Rd
- 330 Point Rd
- 117 Halfway Ln
- 322 Shadowbrook Dr
- 118 Evergreen Ln
- 310 Saddle Lake Rd
- 310 Saddle Lake Rd
- 308 Saddle Lake Rd
- 314 Saddle Lake Rd
- 306 Saddle Lake Rd
- 318 Saddle Lake Rd
- 10 Paradise Ln
- Saddle Lake Rd
- 3 Paradise Ln
- 60 Paradise Ln
- 7 Paradise Ln
- 20 Eastwoods Rd
- 18 Eastwoods Rd
- 22 Eastwoods Rd
- 24 Eastwoods Rd
- 234 Saddle Lake Rd
- 87 Eastwood Rd
- 27 Eastwoods Rd
- LOT 83 Eastwood Rd
- #81 Eastwoods Rd
