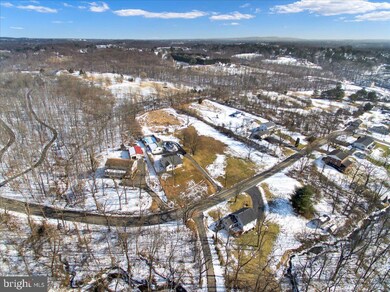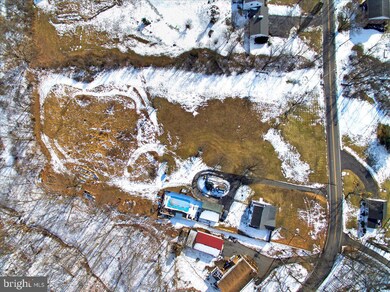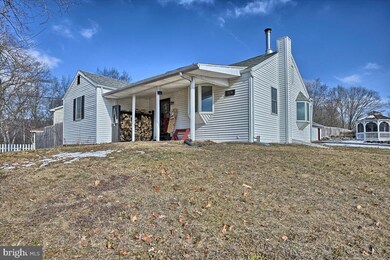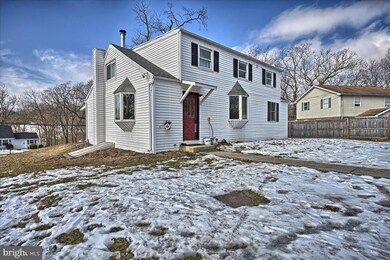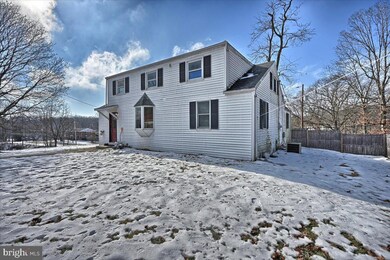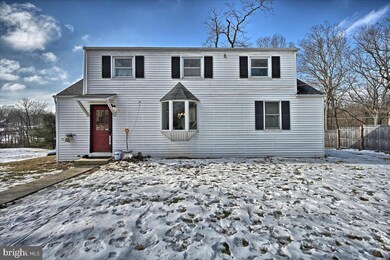
310 Sample Bridge Rd Mechanicsburg, PA 17050
Silver Spring NeighborhoodHighlights
- In Ground Pool
- Panoramic View
- Cape Cod Architecture
- Green Ridge Elementary School Rated A
- 2.67 Acre Lot
- Traditional Floor Plan
About This Home
As of March 2022Buyers will love this well maintained Cape Cod home on nearly 3 acres in CV Schools! The main level of the home includes a spacious living room with beautiful hardwood floors, an updated kitchen w/ plenty of cabinetry, a separate dining room, two nicely sized bedrooms, and two remodeled full bathrooms. Heading upstairs is a third bedroom and large bonus room that could be a fourth bedroom. Exterior of the home offers tons of space for relaxing or entertaining, including an in-ground swimming pool, gazebo, and firepit area. Great location in a quiet area, yet just minutes from highways, shopping, and dining. Do not miss out on the chance to call this home!
Last Agent to Sell the Property
Keller Williams of Central PA License #AB068020 Listed on: 02/04/2022

Home Details
Home Type
- Single Family
Est. Annual Taxes
- $3,224
Year Built
- Built in 1946
Lot Details
- 2.67 Acre Lot
Parking
- Driveway
Home Design
- Cape Cod Architecture
- Frame Construction
- Concrete Perimeter Foundation
Interior Spaces
- 1,224 Sq Ft Home
- Property has 2 Levels
- Traditional Floor Plan
- Ceiling Fan
- Family Room Off Kitchen
- Living Room
- Formal Dining Room
- Game Room
- Panoramic Views
- Washer and Dryer Hookup
Kitchen
- Stove
- Dishwasher
Flooring
- Wood
- Carpet
Bedrooms and Bathrooms
- 2 Full Bathrooms
Outdoor Features
- In Ground Pool
- Patio
- Outbuilding
- Porch
Schools
- Cumberland Valley High School
Utilities
- Forced Air Heating and Cooling System
- Window Unit Cooling System
- Heating System Uses Oil
- Well
- Electric Water Heater
- On Site Septic
Community Details
- No Home Owners Association
Listing and Financial Details
- Assessor Parcel Number 38-14-0847-019
Ownership History
Purchase Details
Home Financials for this Owner
Home Financials are based on the most recent Mortgage that was taken out on this home.Purchase Details
Home Financials for this Owner
Home Financials are based on the most recent Mortgage that was taken out on this home.Similar Homes in Mechanicsburg, PA
Home Values in the Area
Average Home Value in this Area
Purchase History
| Date | Type | Sale Price | Title Company |
|---|---|---|---|
| Deed | $293,500 | None Listed On Document | |
| Special Warranty Deed | $170,000 | -- |
Mortgage History
| Date | Status | Loan Amount | Loan Type |
|---|---|---|---|
| Open | $234,800 | New Conventional | |
| Previous Owner | $10,367 | FHA | |
| Previous Owner | $166,920 | FHA |
Property History
| Date | Event | Price | Change | Sq Ft Price |
|---|---|---|---|---|
| 03/11/2022 03/11/22 | Sold | $293,500 | +3.0% | $240 / Sq Ft |
| 02/05/2022 02/05/22 | Pending | -- | -- | -- |
| 02/04/2022 02/04/22 | For Sale | $285,000 | +67.6% | $233 / Sq Ft |
| 06/22/2015 06/22/15 | Sold | $170,000 | -1.3% | $139 / Sq Ft |
| 05/14/2015 05/14/15 | Pending | -- | -- | -- |
| 05/20/2014 05/20/14 | For Sale | $172,300 | -- | $141 / Sq Ft |
Tax History Compared to Growth
Tax History
| Year | Tax Paid | Tax Assessment Tax Assessment Total Assessment is a certain percentage of the fair market value that is determined by local assessors to be the total taxable value of land and additions on the property. | Land | Improvement |
|---|---|---|---|---|
| 2025 | $3,942 | $244,600 | $115,800 | $128,800 |
| 2024 | $3,750 | $244,600 | $115,800 | $128,800 |
| 2023 | $3,561 | $244,600 | $115,800 | $128,800 |
| 2022 | $3,224 | $227,100 | $115,800 | $111,300 |
| 2021 | $3,155 | $227,100 | $115,800 | $111,300 |
| 2020 | $3,096 | $227,100 | $115,800 | $111,300 |
| 2019 | $3,045 | $227,100 | $115,800 | $111,300 |
| 2018 | $2,994 | $227,100 | $115,800 | $111,300 |
| 2017 | $2,941 | $227,100 | $115,800 | $111,300 |
| 2016 | -- | $227,100 | $115,800 | $111,300 |
| 2015 | -- | $227,100 | $115,800 | $111,300 |
| 2014 | -- | $227,100 | $115,800 | $111,300 |
Agents Affiliated with this Home
-
David Hooke

Seller's Agent in 2022
David Hooke
Keller Williams of Central PA
(717) 216-0866
25 in this area
694 Total Sales
-
Sinjin Martin

Seller Co-Listing Agent in 2022
Sinjin Martin
Keller Williams of Central PA
(717) 440-6533
11 in this area
383 Total Sales
-
Brandon L. Allen

Buyer's Agent in 2022
Brandon L. Allen
RE/MAX
4 in this area
120 Total Sales
-
daniel parson

Seller's Agent in 2015
daniel parson
Keller Williams Elite
(717) 808-1764
261 Total Sales
Map
Source: Bright MLS
MLS Number: PACB2007880
APN: 38-14-0847-019
- 91 Simmons Creek Ln
- 12 Sagecrest Cir
- 18 Rycroft Rd
- 20 Rycroft Rd
- 19 Rycroft Rd
- 466 Sample Bridge Rd
- 6839 Wertzville Rd
- 3 Rycroft Rd
- 48 Braxton Rd
- 47 Braxton Rd
- 24 Braxton Rd
- 4 Smiley Dr
- 7 Braxton Road Lot#56
- 5 Braxton Road Lot#57
- 20 Barnhart Cir
- 6 Sportsman Rd
- 481 Sample Bridge Rd
- 2385 Dewey Ln
- 53 Shelduck Ln
- 1800 Stable Ln

