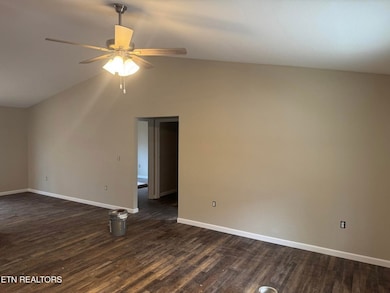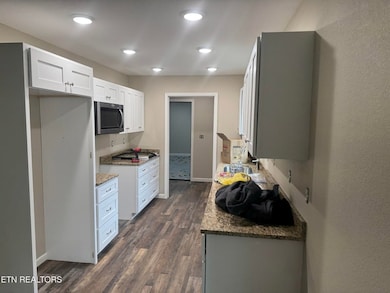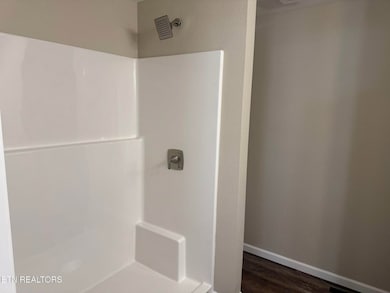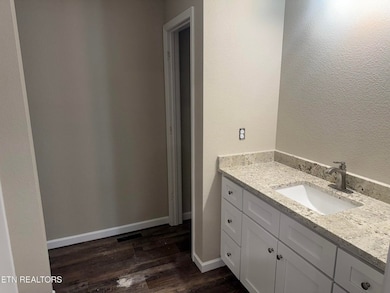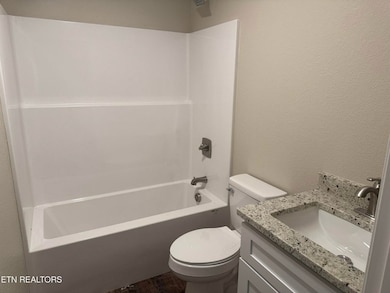310 Sana Trail Jamestown, TN 38556
Estimated payment $1,875/month
Highlights
- Vaulted Ceiling
- 2 Car Attached Garage
- Central Heating and Cooling System
- No HOA
- Views
- Ceiling Fan
About This Home
Welcome to this charming 3 bedroom, 2 bathroom house located at 310 Sana Trl in Jamestown, TN. This lovely property is now available for sale, offering a total livable area of 1386 sqft. Upon entering the house, you will be greeted by a spacious living room that is perfect for entertaining guests or relaxing with your family. The kitchen is equipped with granite, white shaker cabinets modern appliances and plenty of storage space, making meal preparation a breeze. Also has a large laundry/pantery for plenty of storage. The master bedroom features an en-suite bathroom for added convenience, while the two additional bedrooms are perfect for children or guests. The second bathroom is conveniently located for easy access from the other bedrooms. This house also comes with a beautiful backyard, ideal for outdoor gatherings or simply enjoying the fresh air. Don't miss the opportunity to own this wonderful house in Jamestown, TN. Schedule a viewing today and make this your new home.
Listing Agent
Highlands Elite Real Estate LLC - Crvl Brokerage Phone: 9317106070 License #337077 Listed on: 11/13/2025
Home Details
Home Type
- Single Family
Year Built
- Built in 2025
Home Design
- Frame Construction
- Shingle Roof
- Composition Roof
- Vinyl Siding
Interior Spaces
- 1,386 Sq Ft Home
- Vaulted Ceiling
- Ceiling Fan
- Crawl Space
- Fire and Smoke Detector
- Laundry on main level
- Property Views
Kitchen
- Electric Range
- Microwave
- Dishwasher
Bedrooms and Bathrooms
- 3 Bedrooms
- 2 Full Bathrooms
Parking
- 2 Car Attached Garage
- Garage Door Opener
- Open Parking
Utilities
- Central Heating and Cooling System
- Natural Gas Not Available
- Electric Water Heater
- Septic Tank
Community Details
- No Home Owners Association
- Stone Cliff Acres Phv Subdivision
Listing and Financial Details
- Assessor Parcel Number 003.16
Map
Home Values in the Area
Average Home Value in this Area
Property History
| Date | Event | Price | List to Sale | Price per Sq Ft |
|---|---|---|---|---|
| 11/13/2025 11/13/25 | For Sale | $298,900 | -- | $216 / Sq Ft |
Source: Upper Cumberland Association of REALTORS®
MLS Number: 240583
- 135 Stonewood Dr
- 6 Lakeshore Ct Unit 97
- 43 Wilshire Heights Dr
- 122 Lee Cir
- 202 Lakeview Dr
- 134 Glenwood Dr
- 178 Fairview Rd
- 620 Allie Ln
- 40 Heather Ridge Cir
- 95 N Hills Dr
- 613 Evans St
- 168 Sky View Meadow Dr
- 175 Sky View Meadow Dr
- 158 Sky View Meadow Dr
- 157 Sky View Meadow Dr
- 141 Sky View Meadow Dr
- 127 Sky View Meadow Dr
- 28 Jacobs Crossing Dr
- 1260 Davidson Dr
- 212 Morning Dr Unit A2


