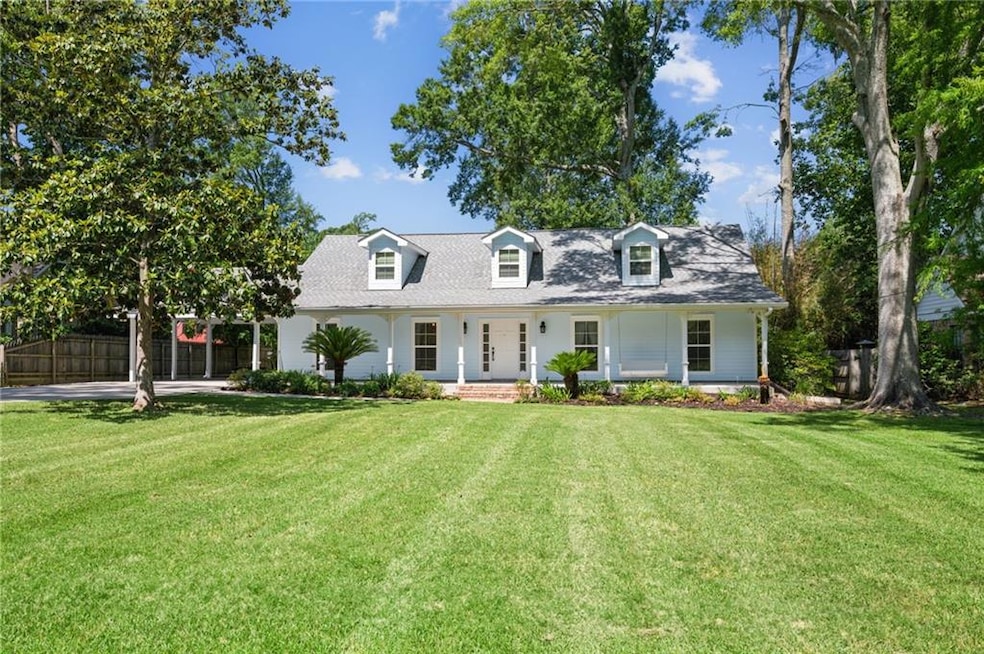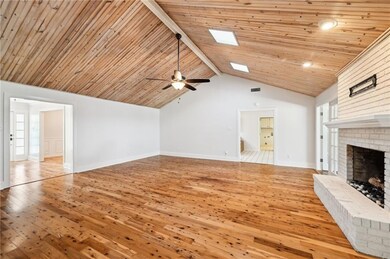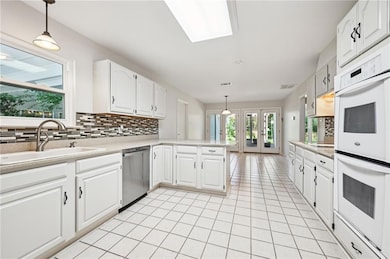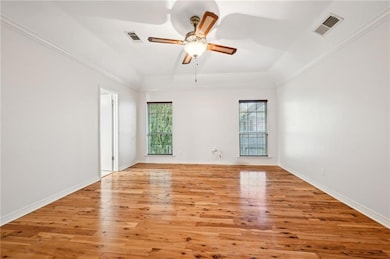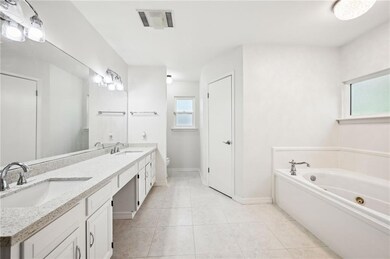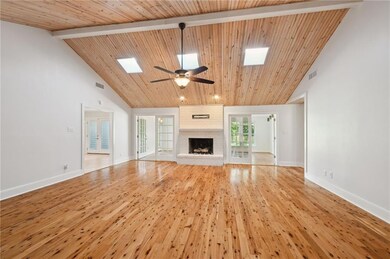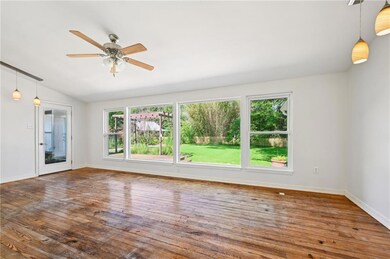
310 Scotchpine Dr Mandeville, LA 70471
Estimated payment $2,804/month
Highlights
- Vaulted Ceiling
- Traditional Architecture
- Heated Enclosed Porch
- Pontchartrain Elementary School Rated A
- Granite Countertops
- Double Oven
About This Home
Spacious one story home is a Mandeville gem. Tucked away in Pineland Park, which only has one way in and one way out, you have a quiet, destination neighborhood. Convenient to the causeway and schools. The floorplan allows you flexibility with privacy when you want it and a Grand gathering area for events. There are 4 bedrooms with lots of closet space plus an office. Large living room with vaulted bead board ceiling, skylights and Australian cypress floors leads to the sunroom with a great view of your oversized backyard. The kitchen has freshly painted cabinets, double oven and counter seating. Breakfast area leads to a screened porch and your fenced yard which features a gazebo, Koi pond, elaborate decking, gardens and a 120 sqft under beam workshop with shelving and workbench. All bedrooms have the same Australian cypress floors. The full bathrooms have new quartz vanities, new plumbing hardware and new lights. Water heaters and one ac system are appx 5yrs old along with a dehumidifier and ductwork. Newer windows for energy efficiency and new gutters with leaf guards. There is A LOT to love here. Come see for yourself…
Last Listed By
Keller Williams Realty Services License #995700267 Listed on: 05/27/2025

Open House Schedule
-
Saturday, May 31, 202511:15 am to 12:45 pm5/31/2025 11:15:00 AM +00:005/31/2025 12:45:00 PM +00:00Add to Calendar
Home Details
Home Type
- Single Family
Est. Annual Taxes
- $3,292
Year Built
- Built in 1987
Lot Details
- 0.46 Acre Lot
- Lot Dimensions are 100x200x100x201
- Fenced
- Permeable Paving
- Oversized Lot
- Rectangular Lot
- Property is in very good condition
HOA Fees
- $10 Monthly HOA Fees
Home Design
- Traditional Architecture
- Slab Foundation
- Shingle Roof
- Hardboard
- Cedar
Interior Spaces
- 3,074 Sq Ft Home
- Property has 1 Level
- Vaulted Ceiling
- Ceiling Fan
- Gas Fireplace
- Heated Enclosed Porch
Kitchen
- Double Oven
- Cooktop
- Dishwasher
- Granite Countertops
- Disposal
Bedrooms and Bathrooms
- 4 Bedrooms
Parking
- 2 Car Attached Garage
- Carport
Outdoor Features
- Screened Patio
- Separate Outdoor Workshop
Utilities
- Two cooling system units
- Central Heating and Cooling System
- Cable TV Available
Additional Features
- Energy-Efficient Windows
- City Lot
Community Details
- Pineland Park Est Subdivision
Listing and Financial Details
- Assessor Parcel Number 43227
Map
Home Values in the Area
Average Home Value in this Area
Tax History
| Year | Tax Paid | Tax Assessment Tax Assessment Total Assessment is a certain percentage of the fair market value that is determined by local assessors to be the total taxable value of land and additions on the property. | Land | Improvement |
|---|---|---|---|---|
| 2024 | $3,292 | $33,968 | $5,100 | $28,868 |
| 2023 | $3,292 | $29,213 | $5,100 | $24,113 |
| 2022 | $287,805 | $29,213 | $5,100 | $24,113 |
| 2021 | $2,873 | $29,213 | $5,100 | $24,113 |
| 2020 | $2,870 | $29,213 | $5,100 | $24,113 |
| 2019 | $3,733 | $27,231 | $4,100 | $23,131 |
| 2018 | $3,739 | $27,231 | $4,100 | $23,131 |
| 2017 | $3,773 | $27,231 | $4,100 | $23,131 |
| 2016 | $3,803 | $27,231 | $4,100 | $23,131 |
| 2015 | $2,490 | $24,856 | $4,100 | $20,756 |
| 2014 | $2,464 | $24,856 | $4,100 | $20,756 |
| 2013 | -- | $24,856 | $4,100 | $20,756 |
Property History
| Date | Event | Price | Change | Sq Ft Price |
|---|---|---|---|---|
| 05/27/2025 05/27/25 | For Sale | $474,900 | -- | $154 / Sq Ft |
Mortgage History
| Date | Status | Loan Amount | Loan Type |
|---|---|---|---|
| Closed | $206,560 | VA | |
| Closed | $30,000 | Credit Line Revolving |
Similar Homes in Mandeville, LA
Source: ROAM MLS
MLS Number: 2503758
APN: 43227
