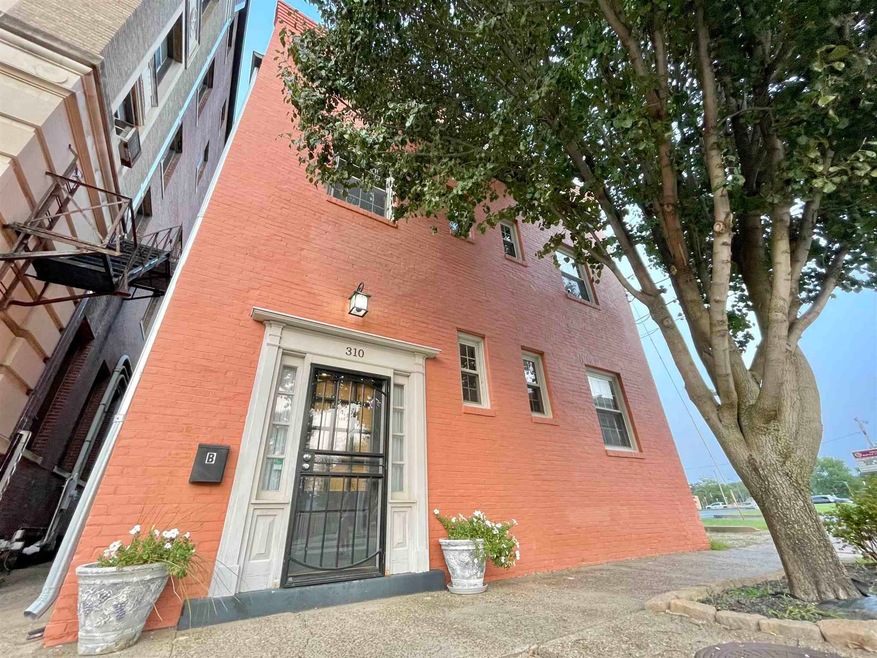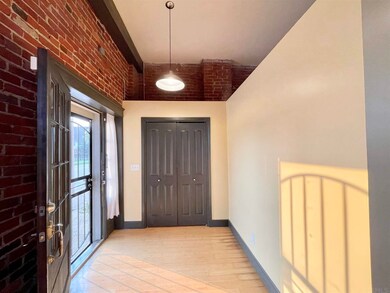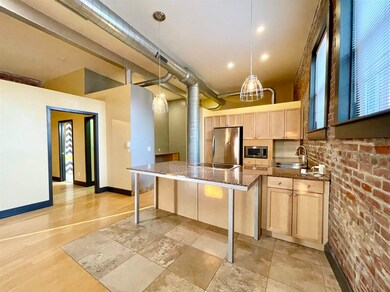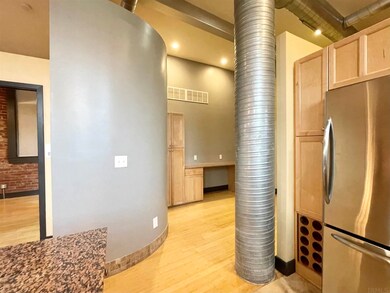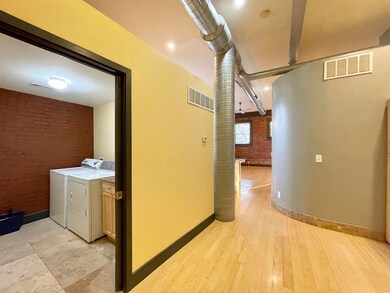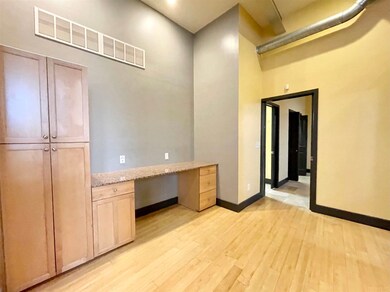
310 SE 3rd St Evansville, IN 47713
Riverside NeighborhoodEstimated Value: $437,000 - $555,000
Highlights
- Wood Flooring
- Solid Surface Countertops
- 2 Car Attached Garage
- Great Room
- Enclosed patio or porch
- Eat-In Kitchen
About This Home
As of November 2021A renovation to make a historic building like new, this stunning contemporary duplex is awash with warm interior brick walls offering sweeping open floor plans in a creative architect driven space. Featuring an owner's unit with open kitchen, island, and wine fridge, along with multiple room arrangements, a built-in office area, and a sumptuous master suite with soaker tub and double walk in shower - this duplex has to be seen to be believed. The upstairs unit also comes with an enormous private garage, rear entry, access to a massive basement, and a roof top deck and party-room with rollup garage doors - perfect for sunset views over downtown Evansville. The main floor second unit features matching bamboo floors and travertine tile in the bathrooms, and a space as equally as architecturally inspiring with a large front entry, open concepts, multiple possibilities for floor plan use, and a built-in office area as well. Situated 3 blocks from the heart of downtown, 4 blocks from Haynie's corner, and a block towards the riverfront in the morning shadows of the Medical School campus, this sleek smart style is ready to be your downtown dream home - with substantial income opportunity as well. Entertain, rest, inspire. This opportunity again is rare, so don't let the sun set on this deal.
Last Agent to Sell the Property
Berkshire Hathaway HomeServices Indiana Realty Listed on: 09/13/2021

Home Details
Home Type
- Single Family
Est. Annual Taxes
- $2,901
Year Built
- Built in 1909
Lot Details
- 2,178 Sq Ft Lot
- Lot Dimensions are 79 x 33
- Level Lot
- Historic Home
Parking
- 2 Car Attached Garage
- Driveway
Home Design
- Brick Exterior Construction
- Brick Foundation
- Rubber Roof
Interior Spaces
- 2-Story Property
- Ceiling height of 9 feet or more
- Double Pane Windows
- Great Room
- Basement Fills Entire Space Under The House
- Home Security System
- Laundry on main level
Kitchen
- Eat-In Kitchen
- Kitchen Island
- Solid Surface Countertops
Flooring
- Wood
- Stone
Bedrooms and Bathrooms
- 4 Bedrooms
- In-Law or Guest Suite
- Garden Bath
- Separate Shower
Schools
- Tekoppel Elementary School
- Helfrich Middle School
- Francis Joseph Reitz High School
Utilities
- Forced Air Heating and Cooling System
- Heat Pump System
Additional Features
- Enclosed patio or porch
- Suburban Location
Listing and Financial Details
- Assessor Parcel Number 82-06-30-020-055.001-029
Ownership History
Purchase Details
Home Financials for this Owner
Home Financials are based on the most recent Mortgage that was taken out on this home.Purchase Details
Home Financials for this Owner
Home Financials are based on the most recent Mortgage that was taken out on this home.Purchase Details
Similar Homes in Evansville, IN
Home Values in the Area
Average Home Value in this Area
Purchase History
| Date | Buyer | Sale Price | Title Company |
|---|---|---|---|
| Beach Nathan | -- | Foreman Watson Land Ttl Llc | |
| Hummel Joseph Anthony | $448,500 | None Available | |
| Martin Kimberly | -- | None Available |
Mortgage History
| Date | Status | Borrower | Loan Amount |
|---|---|---|---|
| Open | Beach Nathan | $360,000 | |
| Previous Owner | Martin Kimberly | $155,785 | |
| Previous Owner | Martin Kimberly K | $175,000 |
Property History
| Date | Event | Price | Change | Sq Ft Price |
|---|---|---|---|---|
| 11/26/2021 11/26/21 | Sold | $450,000 | -4.1% | $118 / Sq Ft |
| 10/26/2021 10/26/21 | Pending | -- | -- | -- |
| 10/22/2021 10/22/21 | Price Changed | $469,000 | -3.3% | $123 / Sq Ft |
| 09/13/2021 09/13/21 | For Sale | $485,000 | +8.1% | $128 / Sq Ft |
| 05/03/2021 05/03/21 | Sold | $448,500 | -7.5% | $118 / Sq Ft |
| 01/14/2021 01/14/21 | Pending | -- | -- | -- |
| 11/10/2020 11/10/20 | For Sale | $485,000 | -- | $128 / Sq Ft |
Tax History Compared to Growth
Tax History
| Year | Tax Paid | Tax Assessment Tax Assessment Total Assessment is a certain percentage of the fair market value that is determined by local assessors to be the total taxable value of land and additions on the property. | Land | Improvement |
|---|---|---|---|---|
| 2024 | $6,571 | $277,500 | $5,100 | $272,400 |
| 2023 | $6,463 | $273,100 | $5,000 | $268,100 |
| 2022 | $5,527 | $253,100 | $5,000 | $248,100 |
| 2021 | $2,872 | $176,500 | $5,000 | $171,500 |
| 2020 | $2,915 | $176,500 | $5,000 | $171,500 |
| 2019 | $2,901 | $176,500 | $5,000 | $171,500 |
| 2018 | $2,887 | $176,400 | $5,000 | $171,400 |
| 2017 | $2,842 | $174,400 | $5,000 | $169,400 |
| 2016 | $2,730 | $175,100 | $5,000 | $170,100 |
| 2014 | $2,648 | $171,800 | $5,000 | $166,800 |
| 2013 | -- | $154,900 | $5,000 | $149,900 |
Agents Affiliated with this Home
-
Philip Hooper

Seller's Agent in 2021
Philip Hooper
Berkshire Hathaway HomeServices Indiana Realty
(812) 618-5000
13 in this area
156 Total Sales
-
Casey McCoy

Buyer's Agent in 2021
Casey McCoy
KELLER WILLIAMS CAPITAL REALTY
(812) 760-6576
4 in this area
217 Total Sales
Map
Source: Indiana Regional MLS
MLS Number: 202138551
APN: 82-06-30-020-055.001-029
- 213 Cherry St
- 216 Oak St
- 208 Oak St
- 101 SE 3rd St Unit 3E
- 100 Mulberry St
- 603 SE 1st St
- 315 Chandler Ave
- 708 SE 3rd St
- 723 SE 1st St
- 5 E Powell Ave
- 508 Main St Unit 2F
- 100 NW 1st St Unit 205
- 1004 SE 1st St
- 44 Washington Ave
- 1116 SE 1st St
- 1006 Cherry St
- 110 Jefferson Ave
- 116 Madison Ave
- 313 Adams Ave
- 502 Bayard Park Dr
