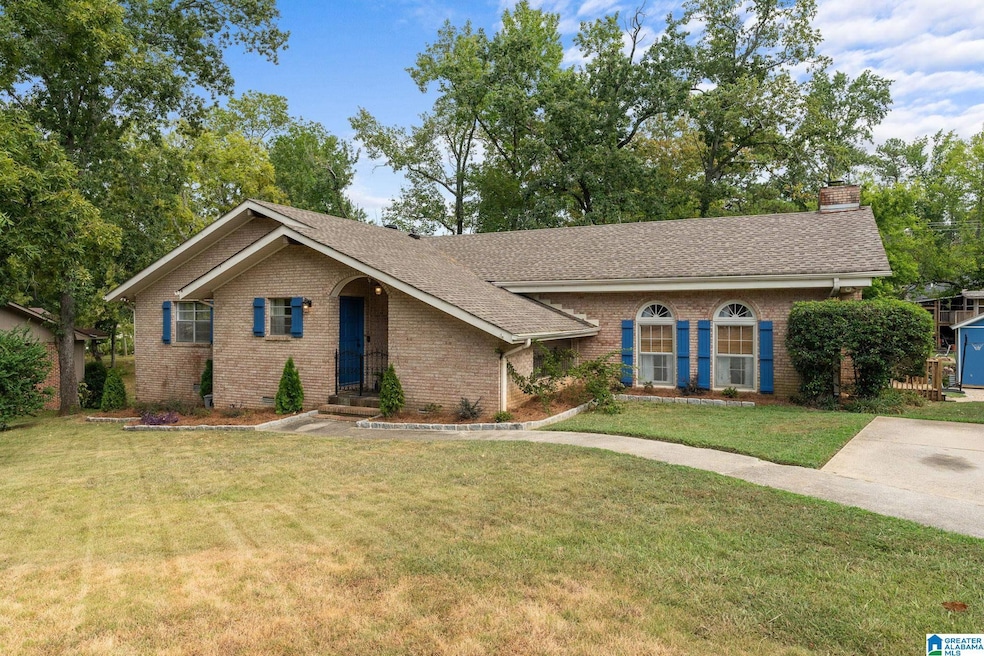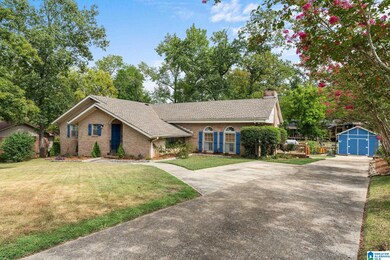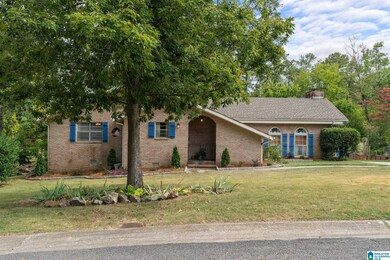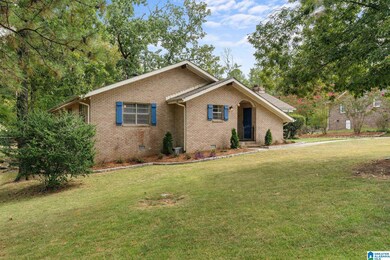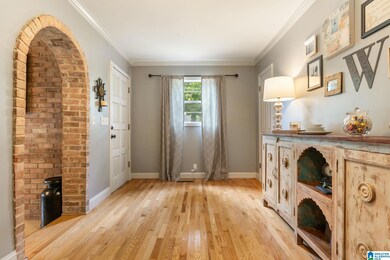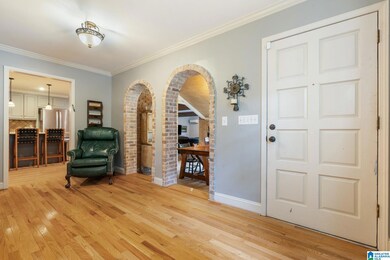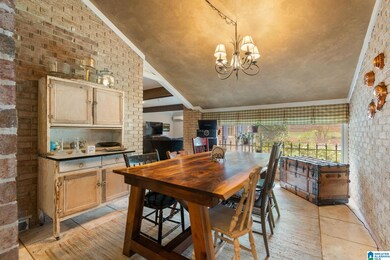
310 Shenandoah Dr Birmingham, AL 35226
Bluff Park NeighborhoodHighlights
- RV or Boat Parking
- Screened Deck
- Wood Flooring
- Bluff Park Elementary School Rated A
- Cathedral Ceiling
- Attic
About This Home
As of November 2024You don't want to miss this charming 4 bedroom, 2 bathroom home in the heart of Bluff Park! Convenient to shopping, dining, and all Bluff Park has to offer, this 4-sided brick home is also seconds from tranquility, with a creek offering the most relaxing backyard around. Upon entering the home, you will notice the open layout, and the large den with a gas fireplace and wood beams that open up to the screened porch through the French doors. The kitchen offers granite countertops, stainless steel appliances, a gas cooktop, an island with plenty of seating, and a dining room perfect for entertaining. There are gorgeous features throughout, with arched entryways and stone touches. The bedrooms are spacious, and the primary suite has its own door to the peaceful screened in porch. There is also a bonus room in the basement, providing additional space for your hobbies or storage. Speaking of storage, there is a newly built storage building at the end of your oversized driveway. Welcome home!
Home Details
Home Type
- Single Family
Est. Annual Taxes
- $2,676
Year Built
- Built in 1969
Lot Details
- 0.49 Acre Lot
- Few Trees
Home Design
- Four Sided Brick Exterior Elevation
Interior Spaces
- 2,397 Sq Ft Home
- 1-Story Property
- Crown Molding
- Smooth Ceilings
- Cathedral Ceiling
- Recessed Lighting
- Stone Fireplace
- Gas Fireplace
- Dining Room
- Den with Fireplace
- Screened Porch
- Crawl Space
- Pull Down Stairs to Attic
Kitchen
- Convection Oven
- Gas Oven
- Stove
- Built-In Microwave
- Dishwasher
- Stainless Steel Appliances
- Kitchen Island
- Stone Countertops
- Disposal
Flooring
- Wood
- Carpet
- Tile
Bedrooms and Bathrooms
- 4 Bedrooms
- 2 Full Bathrooms
- Bathtub and Shower Combination in Primary Bathroom
- Separate Shower
Laundry
- Laundry Room
- Laundry on main level
- Washer and Gas Dryer Hookup
Parking
- Garage on Main Level
- Driveway
- On-Street Parking
- Uncovered Parking
- RV or Boat Parking
Outdoor Features
- Screened Deck
Schools
- Bluff Park Elementary School
- Simmons Middle School
- Hoover High School
Utilities
- Central Air
- Heating System Uses Gas
- Gas Water Heater
Listing and Financial Details
- Visit Down Payment Resource Website
- Assessor Parcel Number 39-00-10-2-006-007.000
Ownership History
Purchase Details
Home Financials for this Owner
Home Financials are based on the most recent Mortgage that was taken out on this home.Purchase Details
Home Financials for this Owner
Home Financials are based on the most recent Mortgage that was taken out on this home.Purchase Details
Purchase Details
Home Financials for this Owner
Home Financials are based on the most recent Mortgage that was taken out on this home.Map
Similar Homes in the area
Home Values in the Area
Average Home Value in this Area
Purchase History
| Date | Type | Sale Price | Title Company |
|---|---|---|---|
| Warranty Deed | $430,000 | None Listed On Document | |
| Warranty Deed | $299,000 | -- | |
| Interfamily Deed Transfer | -- | None Available | |
| Survivorship Deed | $172,000 | -- |
Mortgage History
| Date | Status | Loan Amount | Loan Type |
|---|---|---|---|
| Open | $430,000 | New Conventional | |
| Previous Owner | $60,000 | New Conventional | |
| Previous Owner | $299,200 | New Conventional | |
| Previous Owner | $284,050 | New Conventional | |
| Previous Owner | $195,000 | New Conventional | |
| Previous Owner | $37,400 | Stand Alone Second | |
| Previous Owner | $163,400 | Purchase Money Mortgage | |
| Previous Owner | $4,000 | Unknown | |
| Previous Owner | $50,000 | Credit Line Revolving |
Property History
| Date | Event | Price | Change | Sq Ft Price |
|---|---|---|---|---|
| 11/05/2024 11/05/24 | Sold | $430,000 | -2.3% | $179 / Sq Ft |
| 09/20/2024 09/20/24 | Price Changed | $440,000 | -2.2% | $184 / Sq Ft |
| 09/07/2024 09/07/24 | For Sale | $450,000 | +50.5% | $188 / Sq Ft |
| 05/06/2019 05/06/19 | Sold | $299,000 | 0.0% | $141 / Sq Ft |
| 03/21/2019 03/21/19 | For Sale | $299,000 | -- | $141 / Sq Ft |
Tax History
| Year | Tax Paid | Tax Assessment Tax Assessment Total Assessment is a certain percentage of the fair market value that is determined by local assessors to be the total taxable value of land and additions on the property. | Land | Improvement |
|---|---|---|---|---|
| 2024 | $2,386 | $38,840 | -- | -- |
| 2022 | $2,459 | $34,600 | $14,710 | $19,890 |
| 2021 | $2,150 | $30,340 | $14,710 | $15,630 |
| 2020 | $1,945 | $27,380 | $14,710 | $12,670 |
| 2019 | $1,826 | $25,880 | $0 | $0 |
| 2018 | $1,639 | $23,300 | $0 | $0 |
| 2017 | $1,576 | $22,440 | $0 | $0 |
| 2016 | $1,504 | $21,440 | $0 | $0 |
| 2015 | $1,504 | $21,440 | $0 | $0 |
| 2014 | $1,493 | $21,220 | $0 | $0 |
| 2013 | $1,493 | $21,220 | $0 | $0 |
Source: Greater Alabama MLS
MLS Number: 21396732
APN: 39-00-10-2-006-007.000
- 2128 Rockland Dr
- 3718 Carisbrooke Dr
- 2412 Chapel Rd
- 2140 Chapel Rd
- 3846 Carisbrooke Dr
- 2448 Hawksbury Ln
- 364 Stone Brook Cir
- 461 Park Ave
- 319 Farley Dr
- 313 E Stone Brook Place
- 2503 Hawksbury Ln
- 2509 Hawksbury Ln
- 2511 Hawksbury Ln
- 2369 Farley Place
- 2241 Locke Cir
- 320 Cambo Ln
- 475 Cardinal Cove Cir
- 2457 Old Briar Trail
- 2528 Hawksbury Ln
- 3421 Smith Farm Dr Unit 1
