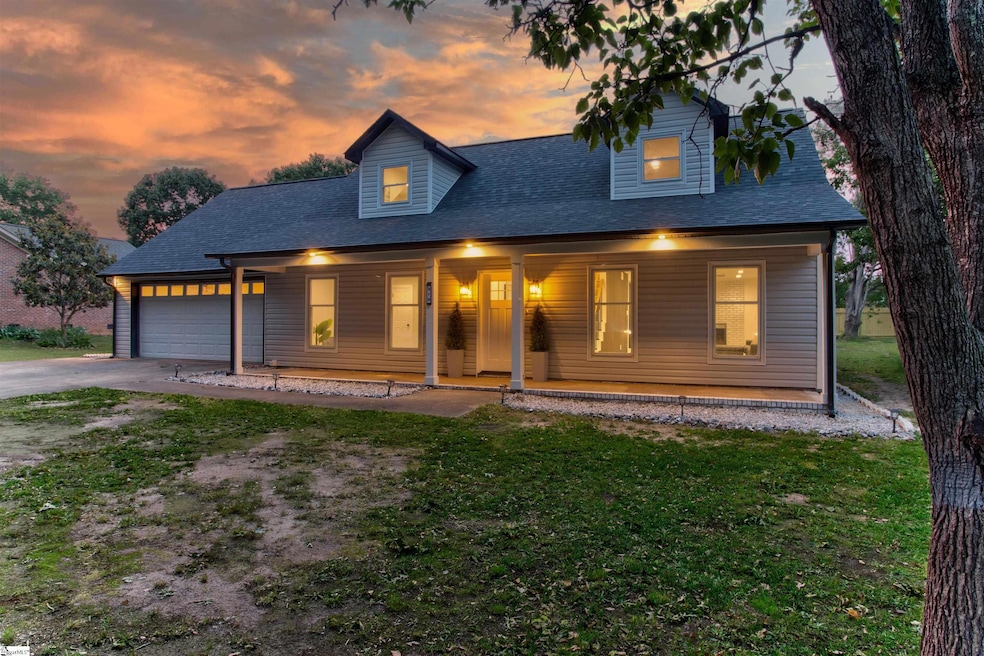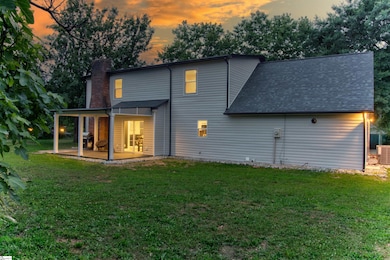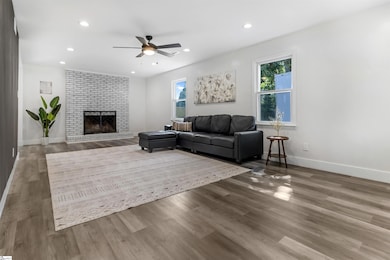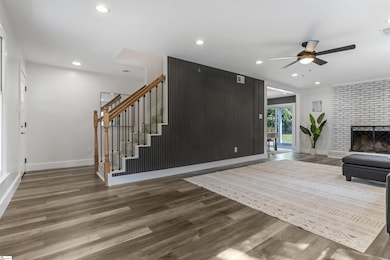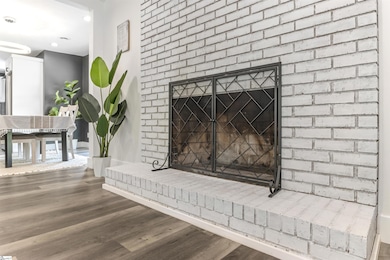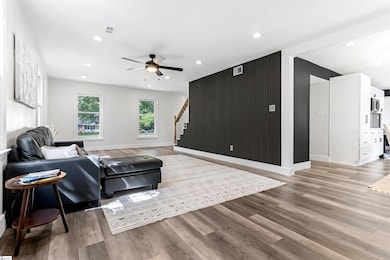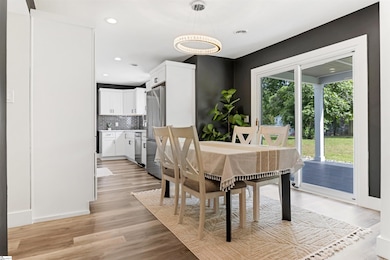
Estimated payment $2,567/month
Highlights
- Very Popular Property
- Traditional Architecture
- Quartz Countertops
- James H. Hendrix Elementary School Rated A-
- Bonus Room
- Fenced Yard
About This Home
This home has been completely renewed from top to bottom! Newly updated traditional home located in a friendly neighborhood. The highly desirable Chestnut Lake community with access to Chestnut Lake! Just inside the front door, you are greeted with an extra-large living room with a wood-burning fireplace and luxury flooring. Primary bedroom on the main floor to the left with a bathroom and walk-in closet. You will find the kitchen and dining room towards the back, where custom cabinetry, stylish backsplash, and QUARTZ countertops bring its finest quality. Past the kitchen, a large laundry room with custom cabinetry and countertops and INCLUDES washer and dryer. Efficient NEW lighting throughout the home offering plenty of light and comfort. Upstairs, you will find 3 large bedrooms with a bathroom and spacious closets throughout the home. Roof was replaced in 2022, and the septic is maintained regularly. Extended front driveway and spacious backyard with a new covered patio gives lots of space for your sizzling BBQ evenings. More features include new fence, new doors, new appliances, new carpet, freshly painted garage, tankless water heater and so much more! MOVE-IN READY home that you don't want to miss! Listing agent related to seller.
Home Details
Home Type
- Single Family
Est. Annual Taxes
- $1,500
Year Built
- 1985
Lot Details
- 0.67 Acre Lot
- Fenced Yard
- Level Lot
HOA Fees
- $7 Monthly HOA Fees
Parking
- 2 Car Attached Garage
Home Design
- Traditional Architecture
- Slab Foundation
- Composition Roof
- Vinyl Siding
Interior Spaces
- 2,000-2,199 Sq Ft Home
- 2-Story Property
- Smooth Ceilings
- Ceiling Fan
- Wood Burning Fireplace
- Living Room
- Dining Room
- Bonus Room
Kitchen
- Range Hood
- Built-In Microwave
- Dishwasher
- Quartz Countertops
Flooring
- Carpet
- Luxury Vinyl Plank Tile
Bedrooms and Bathrooms
- 4 Bedrooms | 1 Main Level Bedroom
- Walk-In Closet
- 2 Full Bathrooms
Laundry
- Laundry Room
- Laundry on main level
- Dryer
- Washer
Attic
- Storage In Attic
- Pull Down Stairs to Attic
Outdoor Features
- Patio
Schools
- Fairforest Elementary And Middle School
- Dorman High School
Utilities
- Heat Pump System
- Tankless Water Heater
- Gas Water Heater
- Septic Tank
- Cable TV Available
Community Details
- Chestnut Lake Subdivision
Listing and Financial Details
- Assessor Parcel Number 6-03-14-009.00
Map
Home Values in the Area
Average Home Value in this Area
Tax History
| Year | Tax Paid | Tax Assessment Tax Assessment Total Assessment is a certain percentage of the fair market value that is determined by local assessors to be the total taxable value of land and additions on the property. | Land | Improvement |
|---|---|---|---|---|
| 2024 | $1,448 | $8,360 | $1,152 | $7,208 |
| 2023 | $1,448 | $8,360 | $1,152 | $7,208 |
| 2022 | $1,133 | $6,104 | $932 | $5,172 |
| 2021 | $1,133 | $6,104 | $932 | $5,172 |
| 2020 | $1,114 | $6,104 | $932 | $5,172 |
| 2019 | $1,114 | $6,104 | $932 | $5,172 |
| 2018 | $1,114 | $6,104 | $932 | $5,172 |
| 2017 | $964 | $5,308 | $960 | $4,348 |
| 2016 | $964 | $5,308 | $960 | $4,348 |
| 2015 | $952 | $5,308 | $960 | $4,348 |
| 2014 | $922 | $5,308 | $960 | $4,348 |
Property History
| Date | Event | Price | Change | Sq Ft Price |
|---|---|---|---|---|
| 05/23/2025 05/23/25 | For Sale | $434,999 | +107.1% | $217 / Sq Ft |
| 07/12/2022 07/12/22 | Sold | $210,000 | -5.4% | $128 / Sq Ft |
| 05/15/2022 05/15/22 | Pending | -- | -- | -- |
| 05/11/2022 05/11/22 | For Sale | $222,000 | -- | $135 / Sq Ft |
Purchase History
| Date | Type | Sale Price | Title Company |
|---|---|---|---|
| Deed | $210,000 | None Listed On Document | |
| Deed | $210,000 | None Listed On Document | |
| Deed | $137,500 | -- |
Mortgage History
| Date | Status | Loan Amount | Loan Type |
|---|---|---|---|
| Open | $203,700 | New Conventional | |
| Closed | $203,700 | New Conventional |
Similar Homes in Inman, SC
Source: Greater Greenville Association of REALTORS®
MLS Number: 1558333
APN: 6-03-14-009.00
- 26 Ashley Ct
- 639 Settle Rd
- 135 Settle Station Run
- 1252 Settle Rd
- 410 King Ct
- 275 Palmetto Dr
- 152 Schrimsher Dr
- 0 New Cut Rd Unit 1533597
- 0 New Cut Rd Unit 314056
- 1804 Berkshire Ln
- 1816 Berkshire Ln
- 1812 Berkshire Ln
- 1808 Berkshire Ln
- 1809 Berkshire Ln
- 1805 Berkshire Ln
- 1310 Mount Zion Rd
- 1222 Forestbrook Ln
- 1220 Forestbrook Ln
- 1236 Forestbrook Ln
- 1228 Forestbrook Ln
