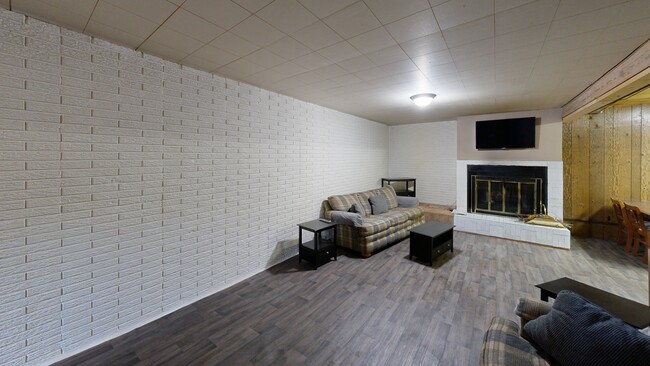
310 Sugar Plum Place Marshalltown, IA 50158
Estimated payment $1,260/month
Highlights
- Very Popular Property
- No HOA
- Luxury Vinyl Plank Tile Flooring
- Ranch Style House
- Eat-In Kitchen
- Forced Air Heating and Cooling System
About This Home
This 3 bedroom, 2 bath home has it all! Many updates throughout including HVAC 2021. Hot water heater, generator. House, garage, and shed roofs 2022. Nicely landscaped, large, partially-fenced yard, complete with flowers and mature trees. The living room has updated LVP flooring and an open floor plan with French door access to backyard. The kitchen features all appliances, nice cabinet space and a new gas line. The main level primary bedroom is beyond spacious with a closet to match, including bonus storage space above. In addition, the first floor features a full bath with a new tub & shower surround installed by Bath Planet, in 2020, On the lower level, you will find a third bedroom with large double closets and second full bath. A second, large family room complete with a gas fireplace and wet bar, which is sure to be the place to relax and make fond memories! Includes some furniture as well! Exterior ramp and electric chair access to basement
Home Details
Home Type
- Single Family
Est. Annual Taxes
- $2,446
Year Built
- Built in 1976
Lot Details
- Lot Dimensions are 90x100
- Chain Link Fence
Home Design
- Ranch Style House
- Block Foundation
- Asphalt Shingled Roof
- Wood Siding
Interior Spaces
- 1,008 Sq Ft Home
- Gas Log Fireplace
- Drapes & Rods
- Family Room
- Dining Area
- Laundry on main level
- Basement
Kitchen
- Eat-In Kitchen
- Stove
- Microwave
- Dishwasher
Flooring
- Carpet
- Laminate
- Luxury Vinyl Plank Tile
Bedrooms and Bathrooms
- 3 Bedrooms | 2 Main Level Bedrooms
Parking
- 2 Car Detached Garage
- Driveway
Utilities
- Forced Air Heating and Cooling System
Community Details
- No Home Owners Association
Listing and Financial Details
- Assessor Parcel Number 8418-27-305-017
Map
Home Values in the Area
Average Home Value in this Area
Tax History
| Year | Tax Paid | Tax Assessment Tax Assessment Total Assessment is a certain percentage of the fair market value that is determined by local assessors to be the total taxable value of land and additions on the property. | Land | Improvement |
|---|---|---|---|---|
| 2024 | $2,446 | $126,580 | $22,500 | $104,080 |
| 2023 | $2,024 | $104,720 | $22,500 | $82,220 |
| 2022 | $2,046 | $99,270 | $13,050 | $86,220 |
| 2021 | $1,964 | $99,270 | $13,050 | $86,220 |
| 2020 | $2,167 | $91,940 | $13,050 | $78,890 |
Property History
| Date | Event | Price | Change | Sq Ft Price |
|---|---|---|---|---|
| 09/08/2025 09/08/25 | For Sale | $200,000 | +11.1% | $198 / Sq Ft |
| 08/29/2023 08/29/23 | Sold | $180,000 | +5.9% | $179 / Sq Ft |
| 07/24/2023 07/24/23 | Pending | -- | -- | -- |
| 07/12/2023 07/12/23 | For Sale | $170,000 | -- | $169 / Sq Ft |
About the Listing Agent

Ginger has over 20 years of real estate experience in central Iowa and loves her job! She works harder and smarter for her clients. She is not your 8- 5 Monday through Friday Real estate agent, she works 7 days a week, no part timer here! She always responds very quickly to texts, calls, or emails, typically within 15 minutes. If you are wanting to find a Real Estate Professional that truly works for you and your best interests, please contact her. Making your home my business.
Ginger's Other Listings
Source: Des Moines Area Association of REALTORS®
MLS Number: 725767
APN: 8418-27-305-017
- 1501 Summit St
- 1516 Kalsem Blvd
- 1511 W State St
- 112 N 14th St
- 1701 W Main St
- 1518 W Main St
- 1402 W Main St
- 111 N 22nd St
- 1208 W State St
- 12 N 12th St
- 1312 W Church St
- 1116 W Main St
- 108 S 12th St
- 2506 Fremont St
- 1003 W Church St
- 1008 W Church St
- 2604 Hilltop Dr
- 805 Jerome St
- 502 Brentwood Rd
- 1007 E Southridge Rd
- 112 N 3rd St Unit 4
- 309 N 3rd St
- 602 Creekside Ln
- 134 E Main St
- 403 E Church St
- 8-12 Santa Barbara Dr
- 1407 S 7th Ave
- 1702 Edgebrook Dr
- 1707 S 7th Ave
- 607 E Olive St
- 1706 S 7th Ave
- 2510 S 6th St
- 106 1st Ave N
- 601 S Broadway St
- 302 E Cleveland Ave
- 2413 Edgington Ave
- 1204 Reed St
- 1211 Spring St
- 214 4th Ave W
- 1800 W 4th St N





