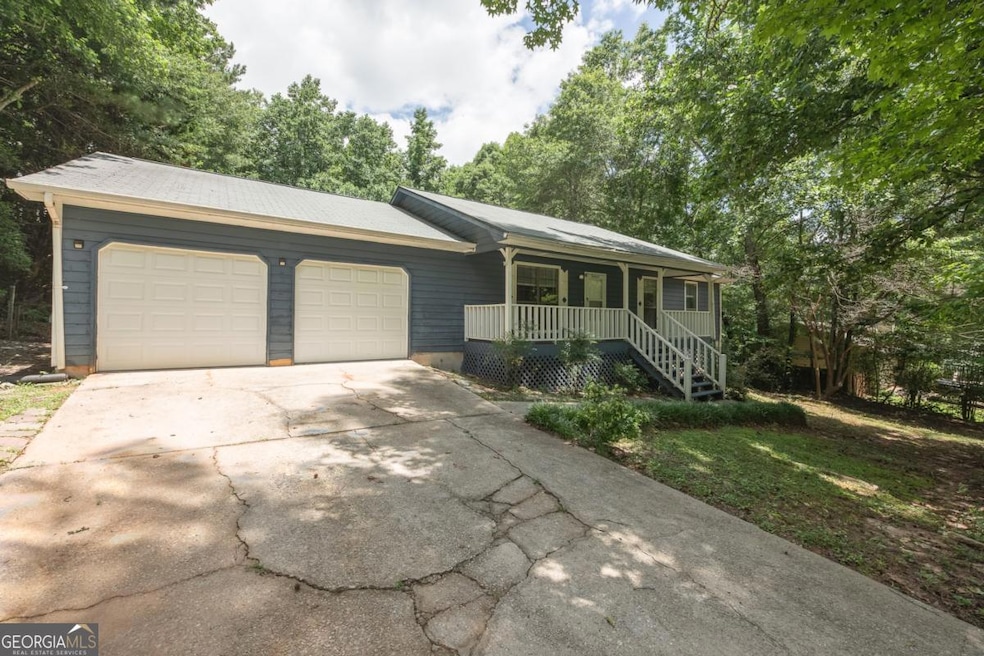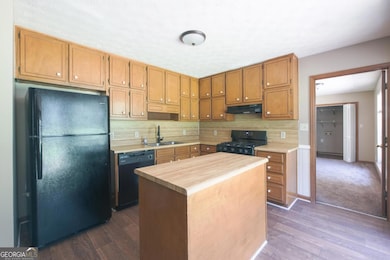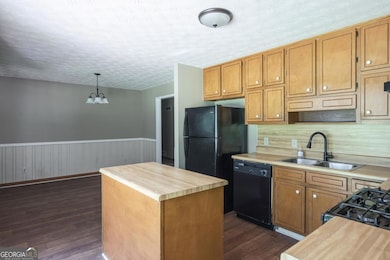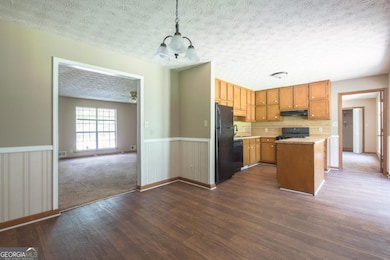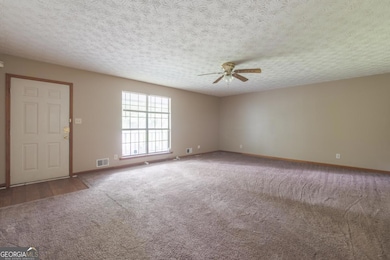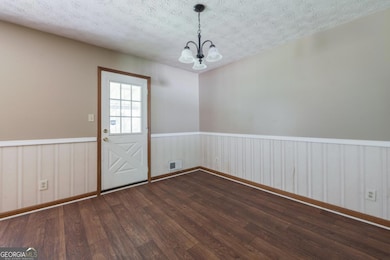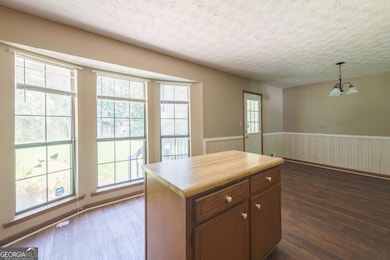310 Summerwood Ln Stockbridge, GA 30281
Highlights
- City View
- Private Lot
- Wood Flooring
- Deck
- Traditional Architecture
- No HOA
About This Home
Discover comfort, space, and functionality in this well-appointed 3-bedroom, 2-bathroom residence nestled in the peaceful community of Stockbridge, located in Henry County. This home is packed with value from the moment you arrive, starting with the large, private backyard, ideal for outdoor gatherings or quiet evenings under the stars. A covered deck provides a cozy spot to relax, rain or shine, while the welcoming front porch adds a touch of Southern charm. Youll also enjoy the convenience of a 2-car garage and a dedicated laundry room with washer/dryer connections. Enter into a light-filled, open floor plan designed for easy living and entertaining. Plush carpeting runs throughout the home, and ceiling fans are installed in each room for added comfort. The spacious bedrooms offer generous closet space and flexibility to suit your lifestyle, whether you need a home office, a guest room, or a personal retreat. The kitchen is a standout, featuring warm, oak-wood finished cabinets, a center island perfect for meal preparation, a gas stove, dishwasher, and ample storage. Adjacent to the kitchen, a separate dining room provides the ideal setting for sit-down dinners or holiday celebrations. Both bathrooms are designed with comfort in mind. The guest bath includes a shower/tub combo, while the primary bathroom boasts a luxurious garden spa tub, creating the perfect space to unwind after a long day. Located just minutes from I-75, this home offers the perfect balance of suburban tranquility and easy access to everyday conveniences. All Sovereign Realty & Management residents are enrolled in the Resident Benefits Package (RBP) for $35.00 per month, which includes liability insurance, credit building to help boost residents' credit scores with timely rent payments, our best-in-class resident rewards program, on-demand pest control, and more. More details upon application. Dont miss the opportunity to lease this inviting and spacious home in a sought-after neighborhood.
Home Details
Home Type
- Single Family
Est. Annual Taxes
- $4,317
Year Built
- Built in 1987
Lot Details
- 2,178 Sq Ft Lot
- Back Yard Fenced
- Private Lot
Parking
- 2 Car Garage
Home Design
- Traditional Architecture
- Slab Foundation
- Composition Roof
- Wood Siding
Interior Spaces
- 1,560 Sq Ft Home
- 1-Story Property
- Ceiling Fan
- City Views
- Crawl Space
- Fire and Smoke Detector
Kitchen
- Dishwasher
- Kitchen Island
Flooring
- Wood
- Carpet
Bedrooms and Bathrooms
- 3 Main Level Bedrooms
- 2 Full Bathrooms
- Soaking Tub
Laundry
- Laundry in Mud Room
- Laundry Room
Outdoor Features
- Deck
Schools
- Austin Road Elementary And Middle School
- Woodland High School
Utilities
- Central Heating and Cooling System
- Phone Available
- Cable TV Available
Listing and Financial Details
- Security Deposit $1,550
- 12-Month Min and 36-Month Max Lease Term
- $75 Application Fee
Community Details
Overview
- No Home Owners Association
- Fairview Manor Subdivision
Pet Policy
- No Pets Allowed
Map
Source: Georgia MLS
MLS Number: 10641680
APN: 063A-03-012-000
- 103 Forest Place
- 130 Fairview Dr
- 80 Sandy Dr
- 176 Fairoaks Cir
- 25 Mendy Ln
- 204 Benefield Ct
- 313 Ashborough Place
- 77 Ward Rd
- 203 Farmbrook Pkwy
- 429 Saint Surrey Way
- 116 Kalsum Trail
- 216 Johns Creek Ln
- 500 Saint Sambar Dr
- 0 Kingsbrook Dr Unit 19 LOTS 10399843
- 200 Johns Creek Ln
- 222 Farmbrook Pkwy
- 160 Chapel Ridge Dr
- 4241 Hearn Rd
- 168 Chapel Ridge Dr
- 226 Farmbrook Pkwy
- 146 Forest Place
- 209 Lassiter Dr
- 575 Scarborough Rd
- 114 Scarborough Ct
- 127 Kingswood Dr
- 321 Acaro Ct
- 211 Robin Ln
- 513 Cotillion Ct
- 102 N Circle Dr
- 314 Laurel Ln
- 223 Hillcrest Dr
- 17 Juliana Ct
- 309 Cedar Ln
- 60 Juliana Dr
- 208 Wildwood Dr
- 107 Woodridge Dr
- 424 Azalea Dr
- 33 Pinewood Terrace
- 124 Ashland Dr
- 158 Windsor Cir
