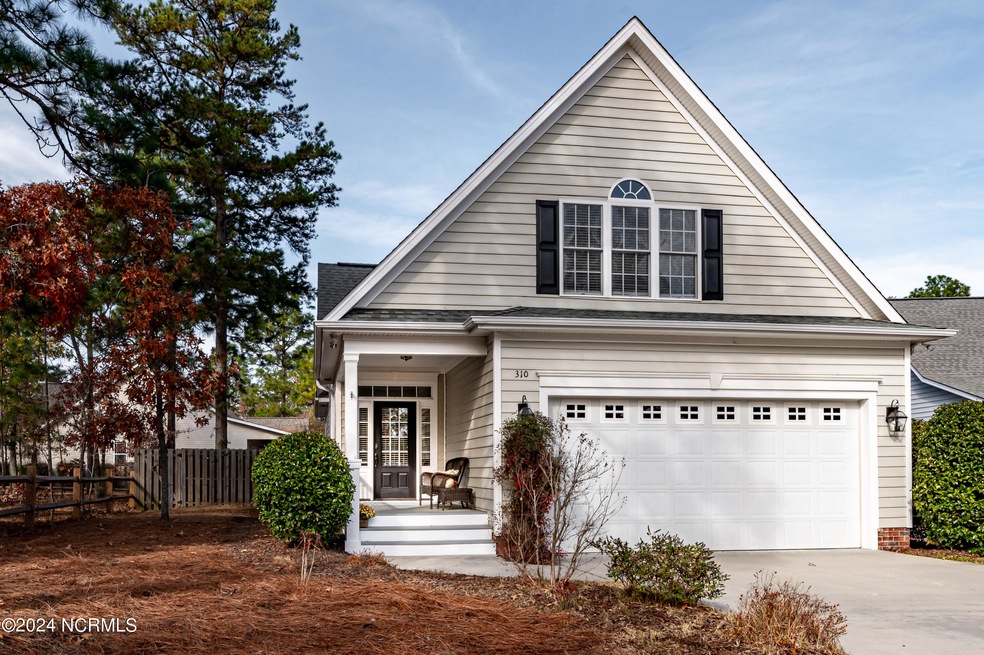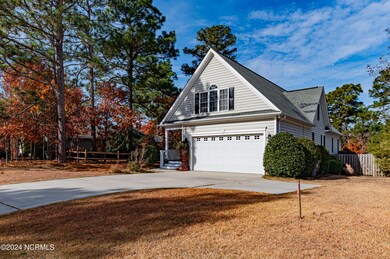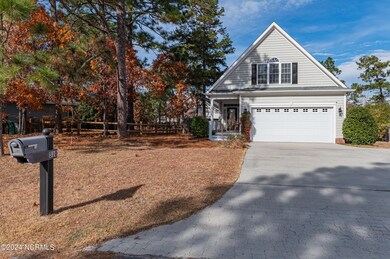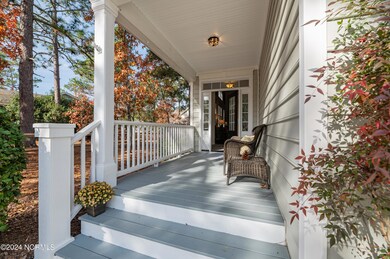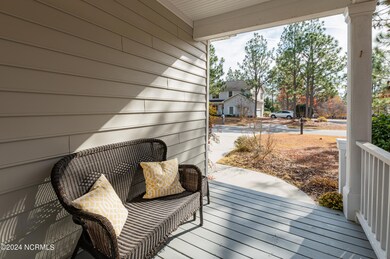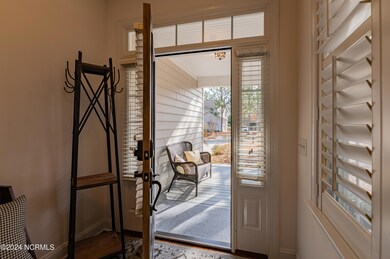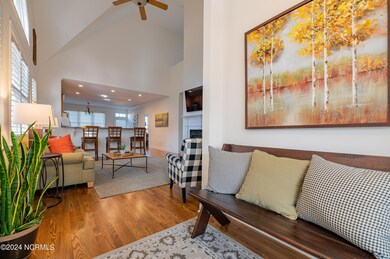
310 Surry Cir S Unit 8 Pinehurst, NC 28374
Highlights
- Vaulted Ceiling
- Wood Flooring
- Furnished
- Pinehurst Elementary School Rated A-
- Main Floor Primary Bedroom
- Solid Surface Countertops
About This Home
As of June 2024Back On Market - Guest occupied, showings to begin Tuesday April 16, 2024. This lovely cottage is a three bedroom home that is currently operated as a short term rental, grandfathered under the rules of the Village of Pinehurst.. Being sold fully furnished, with all housekeeping items, fully stocked kitchen, linens, grill, firepit, and all appliances. Substantial updates have been made to this property including re-finished hardwood floors, new HVAC for upstairs, updated appliances, and remodeled second floor baths. Strong rental history, booked for all weekends in April, most in May, and all of July, currently available for the US Open. Featuring two en-suites, vaulted ceiling, open concept first floor, desk space and reading nook, plus fully fenced backyard. Even the ping pong table in the attached two car garage conveys.
Last Agent to Sell the Property
The Vuepoint Group LLC License #283129 Listed on: 03/11/2024
Last Buyer's Agent
A Non Member
A Non Member
Home Details
Home Type
- Single Family
Est. Annual Taxes
- $2,098
Year Built
- Built in 2006
Lot Details
- 8,276 Sq Ft Lot
- Lot Dimensions are 120x55x126.46x78.66
- Fenced Yard
- Wood Fence
- Interior Lot
- Level Lot
- Property is zoned RS10
Home Design
- Block Foundation
- Wood Frame Construction
- Architectural Shingle Roof
- Vinyl Siding
- Stick Built Home
Interior Spaces
- 2,218 Sq Ft Home
- 2-Story Property
- Furnished
- Vaulted Ceiling
- Gas Log Fireplace
- Blinds
- Entrance Foyer
- Combination Dining and Living Room
- Crawl Space
- Storage In Attic
Kitchen
- Range
- Built-In Microwave
- Dishwasher
- Kitchen Island
- Solid Surface Countertops
Flooring
- Wood
- Carpet
- Tile
Bedrooms and Bathrooms
- 3 Bedrooms
- Primary Bedroom on Main
- Walk-In Closet
Laundry
- Laundry Room
- Dryer
- Washer
Home Security
- Fire and Smoke Detector
- Termite Clearance
Parking
- 2 Car Attached Garage
- Front Facing Garage
- Garage Door Opener
- Driveway
Outdoor Features
- Patio
- Porch
Utilities
- Central Air
- Heat Pump System
- Propane
- Co-Op Water
- Electric Water Heater
- Fuel Tank
- Municipal Trash
Community Details
- No Home Owners Association
- Unit 8 Subdivision
Listing and Financial Details
- Assessor Parcel Number 00016737
Ownership History
Purchase Details
Home Financials for this Owner
Home Financials are based on the most recent Mortgage that was taken out on this home.Purchase Details
Home Financials for this Owner
Home Financials are based on the most recent Mortgage that was taken out on this home.Purchase Details
Home Financials for this Owner
Home Financials are based on the most recent Mortgage that was taken out on this home.Purchase Details
Home Financials for this Owner
Home Financials are based on the most recent Mortgage that was taken out on this home.Similar Homes in the area
Home Values in the Area
Average Home Value in this Area
Purchase History
| Date | Type | Sale Price | Title Company |
|---|---|---|---|
| Warranty Deed | $508,000 | None Listed On Document | |
| Warranty Deed | $355,000 | None Available | |
| Warranty Deed | $284,000 | Adams | |
| Warranty Deed | $269,000 | None Available |
Mortgage History
| Date | Status | Loan Amount | Loan Type |
|---|---|---|---|
| Open | $399,000 | New Conventional | |
| Previous Owner | $200,000 | Purchase Money Mortgage | |
| Previous Owner | $187,500 | New Conventional | |
| Previous Owner | $241,841 | VA | |
| Previous Owner | $273,847 | VA | |
| Previous Owner | $215,200 | Unknown |
Property History
| Date | Event | Price | Change | Sq Ft Price |
|---|---|---|---|---|
| 06/26/2024 06/26/24 | Sold | $521,000 | -6.1% | $235 / Sq Ft |
| 06/03/2024 06/03/24 | Pending | -- | -- | -- |
| 04/12/2024 04/12/24 | For Sale | $555,000 | 0.0% | $250 / Sq Ft |
| 03/15/2024 03/15/24 | Pending | -- | -- | -- |
| 03/13/2024 03/13/24 | For Sale | $555,000 | +56.3% | $250 / Sq Ft |
| 08/13/2021 08/13/21 | Sold | $355,000 | 0.0% | $160 / Sq Ft |
| 07/14/2021 07/14/21 | Pending | -- | -- | -- |
| 07/02/2021 07/02/21 | For Sale | $355,000 | 0.0% | $160 / Sq Ft |
| 06/05/2020 06/05/20 | Rented | $1,700 | 0.0% | -- |
| 06/05/2020 06/05/20 | For Rent | $1,700 | 0.0% | -- |
| 06/01/2019 06/01/19 | Rented | $1,700 | 0.0% | -- |
| 05/02/2019 05/02/19 | Under Contract | -- | -- | -- |
| 04/18/2019 04/18/19 | For Rent | $1,700 | -- | -- |
Tax History Compared to Growth
Tax History
| Year | Tax Paid | Tax Assessment Tax Assessment Total Assessment is a certain percentage of the fair market value that is determined by local assessors to be the total taxable value of land and additions on the property. | Land | Improvement |
|---|---|---|---|---|
| 2024 | $2,011 | $351,190 | $50,000 | $301,190 |
| 2023 | $2,098 | $351,190 | $50,000 | $301,190 |
| 2022 | $1,728 | $206,940 | $30,000 | $176,940 |
| 2021 | $1,790 | $206,940 | $30,000 | $176,940 |
| 2020 | $1,772 | $206,940 | $30,000 | $176,940 |
| 2019 | $1,772 | $206,940 | $30,000 | $176,940 |
| 2018 | $1,584 | $197,940 | $28,000 | $169,940 |
| 2017 | $1,564 | $197,940 | $28,000 | $169,940 |
| 2015 | $1,534 | $197,940 | $28,000 | $169,940 |
| 2014 | $1,509 | $197,240 | $24,700 | $172,540 |
| 2013 | -- | $197,240 | $24,700 | $172,540 |
Agents Affiliated with this Home
-
Robin Savoie
R
Seller's Agent in 2024
Robin Savoie
The Vuepoint Group LLC
(603) 498-5368
18 Total Sales
-
A
Buyer's Agent in 2024
A Non Member
A Non Member
-
Amanda Bullock

Seller's Agent in 2021
Amanda Bullock
Coldwell Banker Advantage-Southern Pines
(910) 315-2127
161 Total Sales
-
CATHY LAROSE
C
Seller's Agent in 2020
CATHY LAROSE
Sandhills Rentals LLC
(919) 498-5696
1 Total Sale
-
A
Buyer's Agent in 2020
Amy McCune
Berkshire Hathaway HS Pinehurst Realty Group/PH
-
K
Buyer's Agent in 2019
Kristy Rooney
Maison Realty Group
Map
Source: Hive MLS
MLS Number: 100432116
APN: 8562-19-50-6553
- 1210 Morganton Rd
- 7 Rein Place Unit 8
- 2 Lee Ct
- 215 Surry Cir N Unit 8
- 2 Troy Ct
- 1425 Monticello Dr
- 13 Sulky Ln Unit 8A
- 6 Elmhurst Place
- 1225 Morganton Rd
- 105 Salem Dr
- 1265 Morganton Rd
- 1475 Monticello Dr
- 1269 Morganton Rd
- 185 Canter Ln
- 0 King Unit 100519471
- 0 King Unit 100484882
- 35 And 37 Granger Dr
- 104 Granger Dr
- 100 Granger Dr
- 108 Granger Dr
