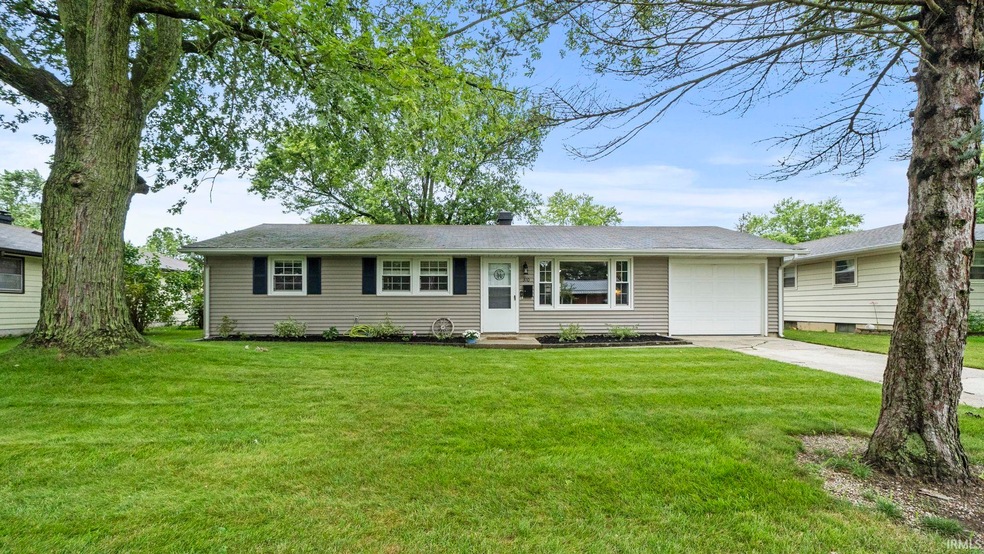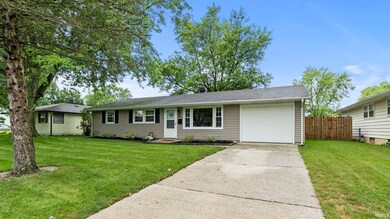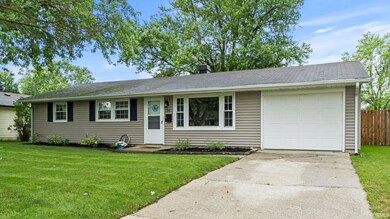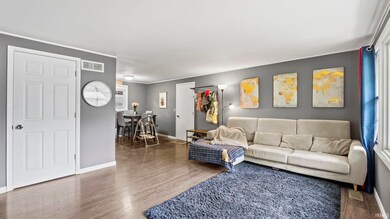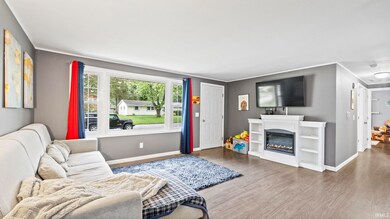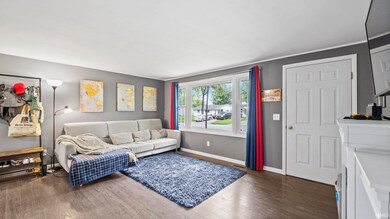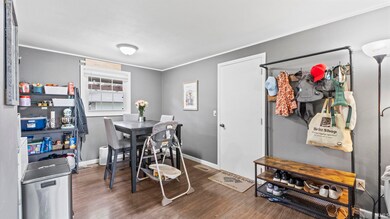
310 Tanglewood Dr New Haven, IN 46774
Highlights
- Ranch Style House
- Covered patio or porch
- Forced Air Heating and Cooling System
- Great Room
- 1 Car Attached Garage
- Property is Fully Fenced
About This Home
As of June 2025**OPEN HOUSES Thursday 7/11 & Friday 7/12 from 5-7pm*** This immaculate charmer is ready to be your next home! With so much going for it, you won't want to wait to see this beauty: new paint, new interior doors, upgraded electrical, new gutters, LVP throughout, new lighted pergola, one car attached garage with new door opener, PLUS an additional two car detached garage, a wooded lot, privacy fenced backyard, newer roof, new disposal, new faucet, Ring doorbell (stays), and new furnace and A/C unit. And, let's not forget extra insulation in the attic! All appliances stay including washer & dryer! (Not warrantied.) Enjoy the great outdoors with the lighted pergola, firepit, huge fenced yard, and detached two car garage to accommodate the largest crowd! This two car garage could be a man cave, she-shed, workshop, party barn...all with attic storage.
Last Agent to Sell the Property
North Eastern Group Realty Brokerage Phone: 260-341-5064 Listed on: 07/06/2024

Home Details
Home Type
- Single Family
Est. Annual Taxes
- $1,407
Year Built
- Built in 1957
Lot Details
- 8,400 Sq Ft Lot
- Lot Dimensions are 70x120
- Property is Fully Fenced
- Privacy Fence
- Level Lot
Parking
- 1 Car Attached Garage
- Off-Street Parking
Home Design
- Ranch Style House
- Slab Foundation
- Asphalt Roof
- Vinyl Construction Material
Interior Spaces
- Great Room
- Laundry on main level
Bedrooms and Bathrooms
- 3 Bedrooms
- 1 Full Bathroom
Outdoor Features
- Covered patio or porch
Schools
- New Haven Elementary And Middle School
- New Haven High School
Utilities
- Forced Air Heating and Cooling System
- Heating System Uses Gas
Community Details
- Tanglewood Subdivision
Listing and Financial Details
- Assessor Parcel Number 02-13-12-231-022.000-041
Ownership History
Purchase Details
Home Financials for this Owner
Home Financials are based on the most recent Mortgage that was taken out on this home.Purchase Details
Home Financials for this Owner
Home Financials are based on the most recent Mortgage that was taken out on this home.Purchase Details
Home Financials for this Owner
Home Financials are based on the most recent Mortgage that was taken out on this home.Purchase Details
Home Financials for this Owner
Home Financials are based on the most recent Mortgage that was taken out on this home.Purchase Details
Home Financials for this Owner
Home Financials are based on the most recent Mortgage that was taken out on this home.Purchase Details
Home Financials for this Owner
Home Financials are based on the most recent Mortgage that was taken out on this home.Purchase Details
Home Financials for this Owner
Home Financials are based on the most recent Mortgage that was taken out on this home.Purchase Details
Home Financials for this Owner
Home Financials are based on the most recent Mortgage that was taken out on this home.Purchase Details
Home Financials for this Owner
Home Financials are based on the most recent Mortgage that was taken out on this home.Similar Homes in New Haven, IN
Home Values in the Area
Average Home Value in this Area
Purchase History
| Date | Type | Sale Price | Title Company |
|---|---|---|---|
| Warranty Deed | -- | None Listed On Document | |
| Warranty Deed | $186,000 | Fidelity National Title | |
| Warranty Deed | -- | Metropolitan Title | |
| Warranty Deed | -- | Metropolitan Title Of In Llc | |
| Deed | $78,000 | -- | |
| Warranty Deed | -- | -- | |
| Warranty Deed | -- | None Available | |
| Warranty Deed | -- | None Available | |
| Warranty Deed | -- | None Available | |
| Warranty Deed | -- | None Available |
Mortgage History
| Date | Status | Loan Amount | Loan Type |
|---|---|---|---|
| Open | $191,468 | FHA | |
| Previous Owner | $148,800 | New Conventional | |
| Previous Owner | $99,750 | New Conventional | |
| Previous Owner | $76,587 | New Conventional | |
| Previous Owner | $62,325 | New Conventional |
Property History
| Date | Event | Price | Change | Sq Ft Price |
|---|---|---|---|---|
| 06/18/2025 06/18/25 | Sold | $195,000 | 0.0% | $156 / Sq Ft |
| 05/19/2025 05/19/25 | Pending | -- | -- | -- |
| 05/15/2025 05/15/25 | For Sale | $195,000 | +4.8% | $156 / Sq Ft |
| 08/05/2024 08/05/24 | Sold | $186,000 | +0.5% | $149 / Sq Ft |
| 07/12/2024 07/12/24 | Pending | -- | -- | -- |
| 07/11/2024 07/11/24 | For Sale | $185,000 | +76.2% | $148 / Sq Ft |
| 10/04/2019 10/04/19 | Sold | $105,000 | 0.0% | $84 / Sq Ft |
| 09/04/2019 09/04/19 | Pending | -- | -- | -- |
| 09/03/2019 09/03/19 | For Sale | $105,000 | +34.6% | $84 / Sq Ft |
| 11/18/2015 11/18/15 | Sold | $78,000 | -7.0% | $63 / Sq Ft |
| 11/01/2015 11/01/15 | Pending | -- | -- | -- |
| 08/27/2015 08/27/15 | For Sale | $83,900 | -- | $67 / Sq Ft |
Tax History Compared to Growth
Tax History
| Year | Tax Paid | Tax Assessment Tax Assessment Total Assessment is a certain percentage of the fair market value that is determined by local assessors to be the total taxable value of land and additions on the property. | Land | Improvement |
|---|---|---|---|---|
| 2024 | $1,412 | $152,400 | $15,400 | $137,000 |
| 2023 | $1,407 | $145,100 | $15,400 | $129,700 |
| 2022 | $1,334 | $133,800 | $15,400 | $118,400 |
| 2021 | $1,191 | $118,300 | $15,400 | $102,900 |
| 2020 | $1,035 | $109,900 | $15,400 | $94,500 |
| 2019 | $942 | $101,600 | $15,400 | $86,200 |
| 2018 | $776 | $89,200 | $15,400 | $73,800 |
| 2017 | $743 | $85,900 | $15,400 | $70,500 |
| 2016 | $676 | $82,300 | $15,400 | $66,900 |
| 2014 | $1,653 | $79,900 | $15,400 | $64,500 |
| 2013 | $1,680 | $81,100 | $15,400 | $65,700 |
Agents Affiliated with this Home
-
Neil Federspiel

Seller's Agent in 2025
Neil Federspiel
RE/MAX
(260) 466-8898
4 in this area
123 Total Sales
-
Matthew Suddarth

Buyer's Agent in 2025
Matthew Suddarth
North Eastern Group Realty
(260) 385-6247
5 in this area
146 Total Sales
-
Thom Quinlan

Seller's Agent in 2024
Thom Quinlan
North Eastern Group Realty
(260) 489-7095
3 in this area
47 Total Sales
-
Cindy Kurtz
C
Seller's Agent in 2019
Cindy Kurtz
Uptown Realty Group
(260) 437-6807
1 in this area
22 Total Sales
-
Mary Sherer

Buyer's Agent in 2019
Mary Sherer
ERA Crossroads
(260) 348-4697
37 in this area
392 Total Sales
-
Jason Robinson

Seller's Agent in 2015
Jason Robinson
CENTURY 21 Bradley Realty, Inc
(260) 615-9891
37 Total Sales
Map
Source: Indiana Regional MLS
MLS Number: 202424894
APN: 02-13-12-231-022.000-041
- 1321 Lost Lock Way
- 332 W Tyland Blvd
- 10805 Lincoln Hwy E
- 10929 Lincoln Hwy E
- 1331 Summit St
- 1234 Summit St
- 1201 Canal St
- 1202 Park Ave
- 8788 Landin Breeze Dr
- 718 Center St
- 1740 Douglas Ln
- 9521 Elk Grove Ct Unit 1 (9521) +2 (9525)
- 9336 Hobart Way
- 9324 Hobart Way
- 9312 Hobart Way
- 423 South St
- 1712 Ayr Dr
- 966 Rookery Way
- 984 Rookery Way
- 955 Rookery Way
