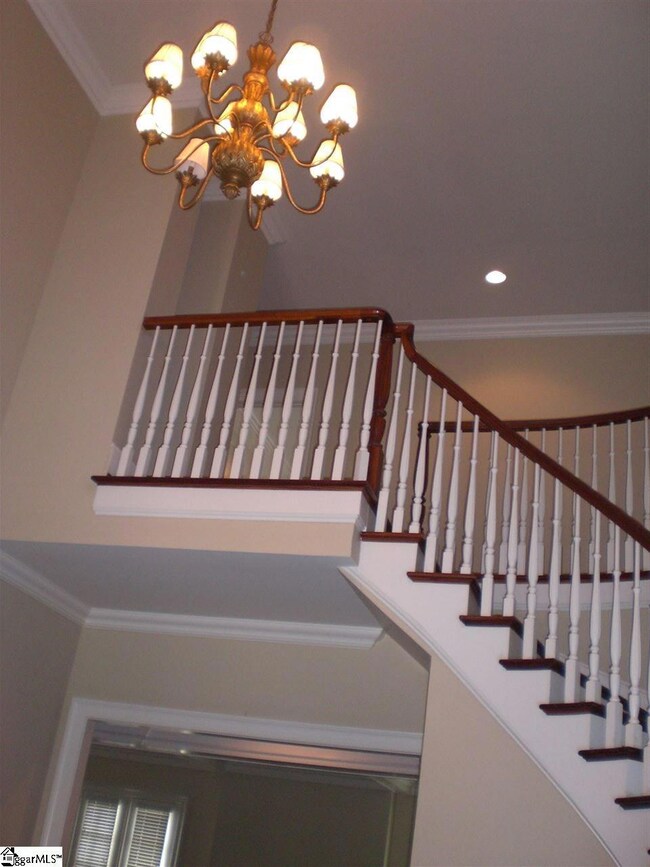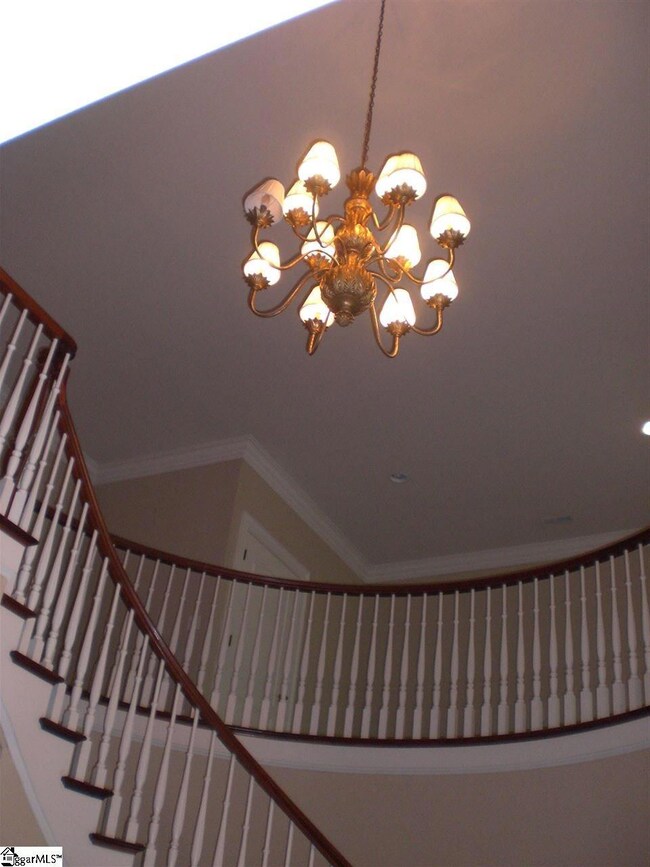
Estimated Value: $1,329,000 - $1,618,895
Highlights
- Home Theater
- Dual Staircase
- Cathedral Ceiling
- Buena Vista Elementary School Rated A
- Traditional Architecture
- Wood Flooring
About This Home
As of June 2019TREMENDOUS PRICE IMPROVEMENT!! Seller is ready for this lovely home to welcome its new owner so bring your offer today! Beautiful home with endless space! Exquisite attention to detail and craftsmanship, this home offers an elegant master suite on the main level with wet bar and master bath. A spacious great room with coffered ceiling, beautiful dining room with fireplace and vaulted ceiling, gourmet kitchen with breakfast room, an oversized keeping room and warm Brazilian cherry hardwood floors are just some of the amenities of the first floor of this home. As you go up the beautiful winding staircase to the second floor, you will find a study, 3 ample bedrooms with new carpet and 3 baths in addition to the 28x25 bonus room which is a treat! The bonus room includes a 40 ft hallway that encompasses 7 double closet doors that provides storage galore! A full bath is located in the bonus room and a separate staircase leading to the garage could make this a separate living area. New roof (10/17). This is a beautiful home that must be seen to be appreciated! Priced below appraised value and ready for its new owner! **Please note taxes are currently assessed at 6%.**
Home Details
Home Type
- Single Family
Year Built
- 2001
Lot Details
- 0.53 Acre Lot
- Lot Dimensions are 115x36x145x140x168
- Cul-De-Sac
- Corner Lot
- Level Lot
- Sprinkler System
- Few Trees
HOA Fees
- $52 Monthly HOA Fees
Home Design
- Traditional Architecture
- Brick Exterior Construction
- Architectural Shingle Roof
Interior Spaces
- 8,189 Sq Ft Home
- 2-Story Property
- Wet Bar
- Dual Staircase
- Coffered Ceiling
- Tray Ceiling
- Smooth Ceilings
- Cathedral Ceiling
- Ceiling Fan
- 3 Fireplaces
- Gas Log Fireplace
- Window Treatments
- Two Story Entrance Foyer
- Great Room
- Living Room
- Breakfast Room
- Dining Room
- Home Theater
- Home Office
- Bonus Room
- Crawl Space
- Fire and Smoke Detector
Kitchen
- Built-In Self-Cleaning Double Oven
- Electric Oven
- Gas Cooktop
- Microwave
- Dishwasher
- Granite Countertops
- Disposal
Flooring
- Wood
- Carpet
- Ceramic Tile
Bedrooms and Bathrooms
- 4 Bedrooms | 1 Primary Bedroom on Main
- Walk-In Closet
- Primary Bathroom is a Full Bathroom
- 4.5 Bathrooms
- Dual Vanity Sinks in Primary Bathroom
- Jetted Tub in Primary Bathroom
- Hydromassage or Jetted Bathtub
- Separate Shower
Laundry
- Laundry Room
- Laundry on main level
- Sink Near Laundry
Attic
- Storage In Attic
- Pull Down Stairs to Attic
Parking
- 3 Car Attached Garage
- Garage Door Opener
Outdoor Features
- Front Porch
Utilities
- Multiple cooling system units
- Forced Air Heating and Cooling System
- Multiple Heating Units
- Heating System Uses Natural Gas
- Gas Water Heater
- Cable TV Available
Community Details
Overview
- Thornblade Subdivision
- Mandatory home owners association
Amenities
- Common Area
Ownership History
Purchase Details
Purchase Details
Purchase Details
Purchase Details
Similar Homes in Greer, SC
Home Values in the Area
Average Home Value in this Area
Purchase History
| Date | Buyer | Sale Price | Title Company |
|---|---|---|---|
| Capital In Vestment Funding Llc | $850,000 | None Available | |
| Field Allyson D | -- | -- | |
| Taillon Kathryn | $910,000 | -- | |
| Young Robert E | $155,000 | -- |
Mortgage History
| Date | Status | Borrower | Loan Amount |
|---|---|---|---|
| Open | Wilson Douglas Cary | $1,000,000 | |
| Previous Owner | Field Allyson | $0 |
Property History
| Date | Event | Price | Change | Sq Ft Price |
|---|---|---|---|---|
| 06/17/2019 06/17/19 | Sold | $750,000 | -5.7% | $92 / Sq Ft |
| 04/08/2019 04/08/19 | Price Changed | $795,000 | -20.5% | $97 / Sq Ft |
| 02/01/2019 02/01/19 | For Sale | $999,500 | +33.3% | $122 / Sq Ft |
| 02/01/2019 02/01/19 | Off Market | $750,000 | -- | -- |
| 05/15/2018 05/15/18 | For Sale | $1,100,000 | -- | $134 / Sq Ft |
Tax History Compared to Growth
Tax History
| Year | Tax Paid | Tax Assessment Tax Assessment Total Assessment is a certain percentage of the fair market value that is determined by local assessors to be the total taxable value of land and additions on the property. | Land | Improvement |
|---|---|---|---|---|
| 2024 | $5,968 | $37,900 | $4,830 | $33,070 |
| 2023 | $5,968 | $37,900 | $4,830 | $33,070 |
| 2022 | $5,506 | $37,900 | $4,830 | $33,070 |
| 2021 | $5,510 | $37,900 | $4,830 | $33,070 |
| 2020 | $17,242 | $56,770 | $7,250 | $49,520 |
| 2019 | $17,066 | $56,770 | $7,250 | $49,520 |
| 2018 | $17,096 | $56,770 | $7,250 | $49,520 |
| 2017 | $5,895 | $37,840 | $4,830 | $33,010 |
| 2016 | $5,649 | $946,000 | $120,750 | $825,250 |
| 2015 | $5,573 | $946,000 | $120,750 | $825,250 |
| 2014 | $5,002 | $851,540 | $143,750 | $707,790 |
Agents Affiliated with this Home
-
Sharon Hall

Seller's Agent in 2019
Sharon Hall
Access Realty, LLC
(864) 908-7298
2 in this area
45 Total Sales
-
Milton Shockley

Buyer's Agent in 2019
Milton Shockley
RE/MAX
(864) 331-3105
5 in this area
106 Total Sales
Map
Source: Greater Greenville Association of REALTORS®
MLS Number: 1367861
APN: 0534.21-01-018.00
- 210 Castellan Dr
- 14 Baronne Ct
- 34 Tamaron Way
- 204 Braelock Dr
- 1112 Devenger Rd
- 113 Devenridge Dr
- 811 Phillips Rd
- 607 Stone Ridge Rd
- 210 Atherton Way
- 600 Stone Ridge Rd
- 1 Rugosa Way
- 114 Woodstock Ln
- 7 Riverton Ct
- 7 Bradwell Way
- 1400 Thornblade Unit#14 Blvd
- 213 Lexington Place Way
- 204 Lexington Place Way
- 207 White Water Ct
- 120 Cliffwood Ln
- 201 Sugar Creek Ln
- 310 Thornblade Blvd
- 308 Thornblade Blvd
- 4 Sun Flare Ct
- 402 Thornblade Blvd
- 309 Thornblade Blvd
- 401 Thornblade Blvd
- 306 Thornblade Blvd
- 307 Thornblade Blvd
- 403 Thornblade Blvd
- 404 Thornblade Blvd
- 6 Sun Flare Ct
- 303 Thornblade Blvd
- 405 Thornblade Blvd
- 304 Thornblade Blvd
- 103 Rockport Ave
- 301 Thornblade Blvd
- 407 Thornblade Blvd
- 101 Rockport Ave
- 408 Thornblade Blvd
- 3 Redgold Ct






