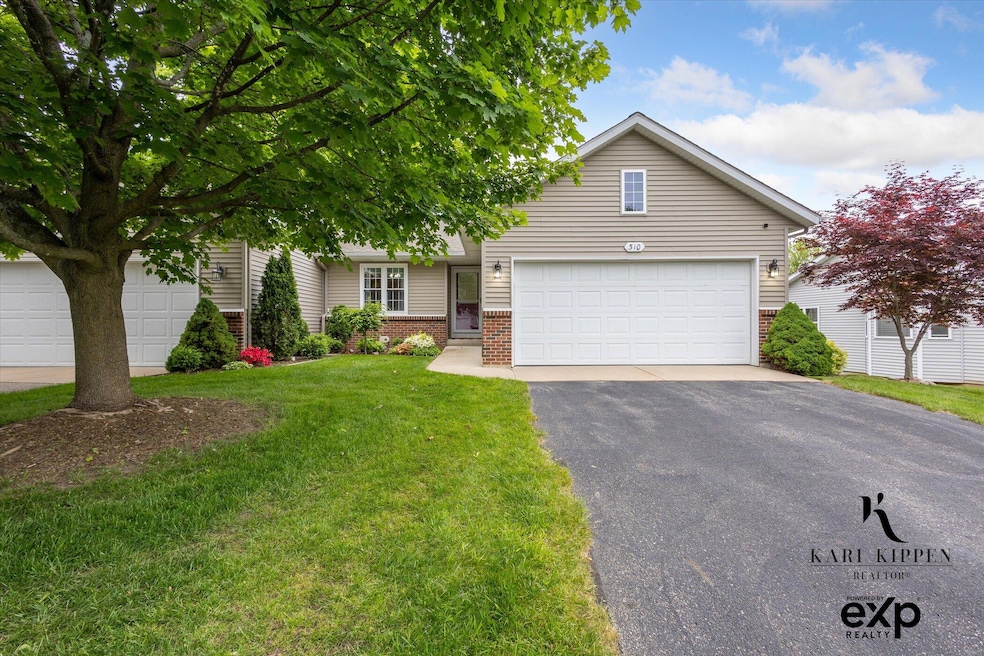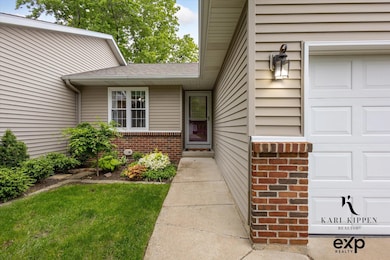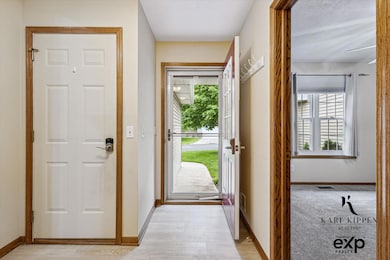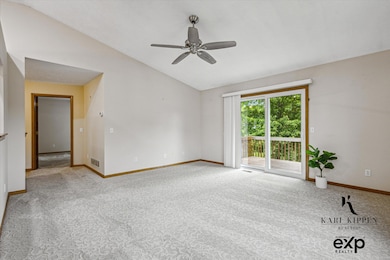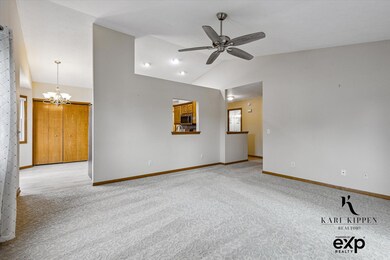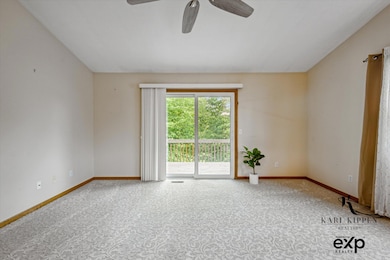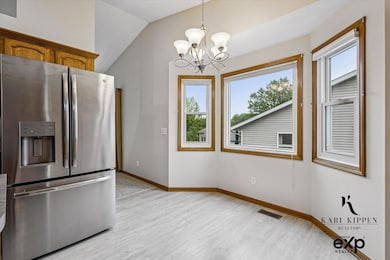
310 Timber Creek Cir NW Comstock Park, MI 49321
Estimated payment $2,278/month
Highlights
- Hot Property
- Water Access
- Deck
- Water Views
- Home fronts a pond
- Pond
About This Home
Welcome to this beautifully maintained ranch-style condo in desirable Timber Creek - complete with a fully finished walk-out basement and serene pond views! Rarely do these pond-side units come available, offering both beauty and tranquility right from your back deck. Step inside to a bright, open-concept living space featuring vaulted ceilings and an abundance of natural light. The spacious kitchen is a cook's delight with generous counter space, a center island, and newer stainless steel appliances included. The adjoining dining area includes convenient main-floor laundry discreetly tucked away—washer and dryer are included as well. This thoughtfully designed layout includes two bedrooms on the main floor, including a spacious primary suite with a large walk-in closet and private bath. The third bedroom and an additional full bath are located in the finished lower level, making it ideal for guests, a home office, or multigenerational living. You'll also love the expansive lower-level family room and plentiful storage space. Enjoy peaceful mornings or relaxing evenings on the large back deck, taking in picturesque pond views. A 2-car attached garage adds convenience and security. The HOA covers water, sewer, lawn care, snow removal, and cablemaking maintenance a breeze. Don't miss the opportunity to call this exceptional condo home. Schedule your private showing today!
Open House Schedule
-
Sunday, June 01, 202512:00 to 1:30 pm6/1/2025 12:00:00 PM +00:006/1/2025 1:30:00 PM +00:00Add to Calendar
Property Details
Home Type
- Condominium
Est. Annual Taxes
- $3,136
Year Built
- Built in 1998
Lot Details
- Home fronts a pond
- Property fronts a private road
- Shrub
- Sprinkler System
HOA Fees
- $425 Monthly HOA Fees
Parking
- 2 Car Attached Garage
- Front Facing Garage
- Garage Door Opener
Home Design
- Composition Roof
- Vinyl Siding
Interior Spaces
- 2,102 Sq Ft Home
- 1-Story Property
- Vaulted Ceiling
- Ceiling Fan
- Water Views
Kitchen
- Eat-In Kitchen
- Range
- Microwave
- Dishwasher
- Kitchen Island
Bedrooms and Bathrooms
- 3 Bedrooms | 2 Main Level Bedrooms
- En-Suite Bathroom
- 3 Full Bathrooms
Laundry
- Laundry on main level
- Dryer
- Washer
Basement
- Walk-Out Basement
- Basement Fills Entire Space Under The House
- Natural lighting in basement
Outdoor Features
- Water Access
- Pond
- Deck
- Water Fountains
- Porch
Utilities
- Forced Air Heating and Cooling System
- Heating System Uses Natural Gas
- Phone Available
- Cable TV Available
Community Details
Overview
- Association fees include water, snow removal, sewer, lawn/yard care, cable/satellite
- $425 HOA Transfer Fee
- Timber Creek Condos
Pet Policy
- Pets Allowed
Map
Home Values in the Area
Average Home Value in this Area
Tax History
| Year | Tax Paid | Tax Assessment Tax Assessment Total Assessment is a certain percentage of the fair market value that is determined by local assessors to be the total taxable value of land and additions on the property. | Land | Improvement |
|---|---|---|---|---|
| 2024 | $2,412 | $114,900 | $0 | $0 |
| 2023 | $2,305 | $110,900 | $0 | $0 |
| 2022 | $2,870 | $106,600 | $0 | $0 |
| 2021 | $2,801 | $101,400 | $0 | $0 |
| 2020 | $2,121 | $98,900 | $0 | $0 |
| 2019 | $2,513 | $79,100 | $0 | $0 |
| 2018 | $2,463 | $79,100 | $0 | $0 |
| 2017 | $2,400 | $73,400 | $0 | $0 |
| 2016 | $2,293 | $73,000 | $0 | $0 |
| 2015 | -- | $73,000 | $0 | $0 |
| 2013 | -- | $66,100 | $0 | $0 |
Property History
| Date | Event | Price | Change | Sq Ft Price |
|---|---|---|---|---|
| 05/29/2025 05/29/25 | For Sale | $299,900 | -- | $143 / Sq Ft |
Purchase History
| Date | Type | Sale Price | Title Company |
|---|---|---|---|
| Interfamily Deed Transfer | -- | None Available | |
| Interfamily Deed Transfer | -- | None Available | |
| Interfamily Deed Transfer | -- | -- | |
| Deed | $6,000 | -- |
Mortgage History
| Date | Status | Loan Amount | Loan Type |
|---|---|---|---|
| Open | $6,161 | Unknown | |
| Closed | $68,000 | Unknown |
Similar Homes in Comstock Park, MI
Source: Southwestern Michigan Association of REALTORS®
MLS Number: 25024924
APN: 41-09-36-455-055
- 3860 Milla Ave NW
- 376 Mabel St NW
- 4032 Woodrush Ln NW Unit 44
- 4315 Fink Ave NW
- 4341 Laura Ave NW
- 420 Elmdale St NE
- 1075 Henze Dr
- 3214 Abington Dr NW
- 1147 4 Mile Rd NW
- 1160 Birdie Dr NW Unit 52
- 159 Water Lily Way NE Unit 34
- 3945 Willow Dr NE
- 3628 Cordes Ave NW
- 618 Grand Woods Ct NE
- 4475 Buttercup Run
- 4626 Foxcroft Ave NW
- 3350 Coit Ave NE
- 4530 Buttercup Run NE Unit 60
- 732 Pinckney Ct NW Unit 28
- 3644 Coit Ave NE
