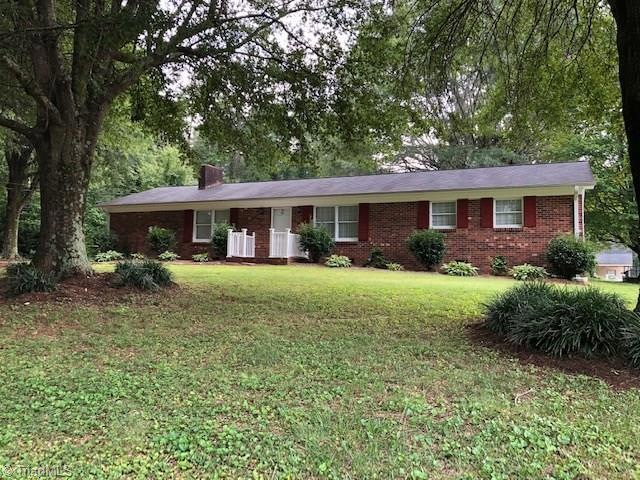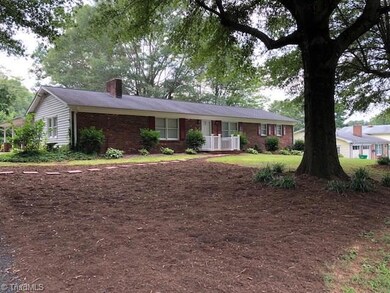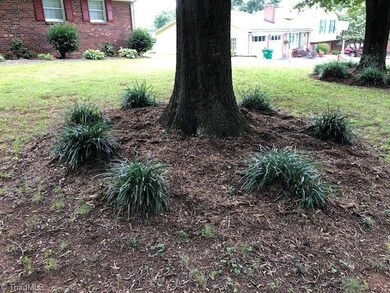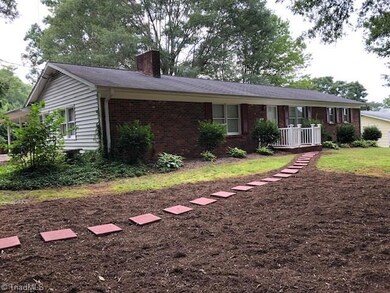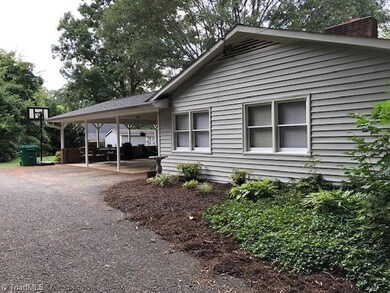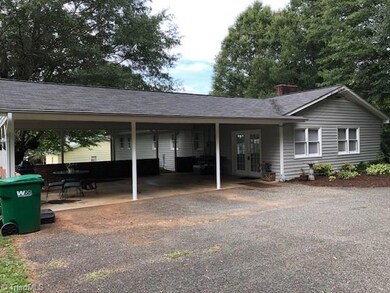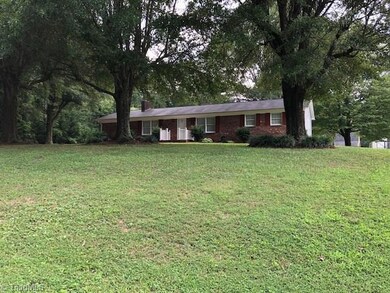
$245,000
- 4 Beds
- 2.5 Baths
- 2,052 Sq Ft
- 117 Timmys Ln
- King, NC
Back on the Market!!! Goodness Spacious!! This 4 Bedroom 2.5 bath home has a ton to offer. There is a possible in law suite near the kitchen and den area. There is a separate dining room. The porch has been enclosed and has been used as a sunroom and is currently not heated. The carport was also enclosed and is currently heated. If you are looking to put your own personal touches into a house,
Wendy Middleton The Real Estate Agency
