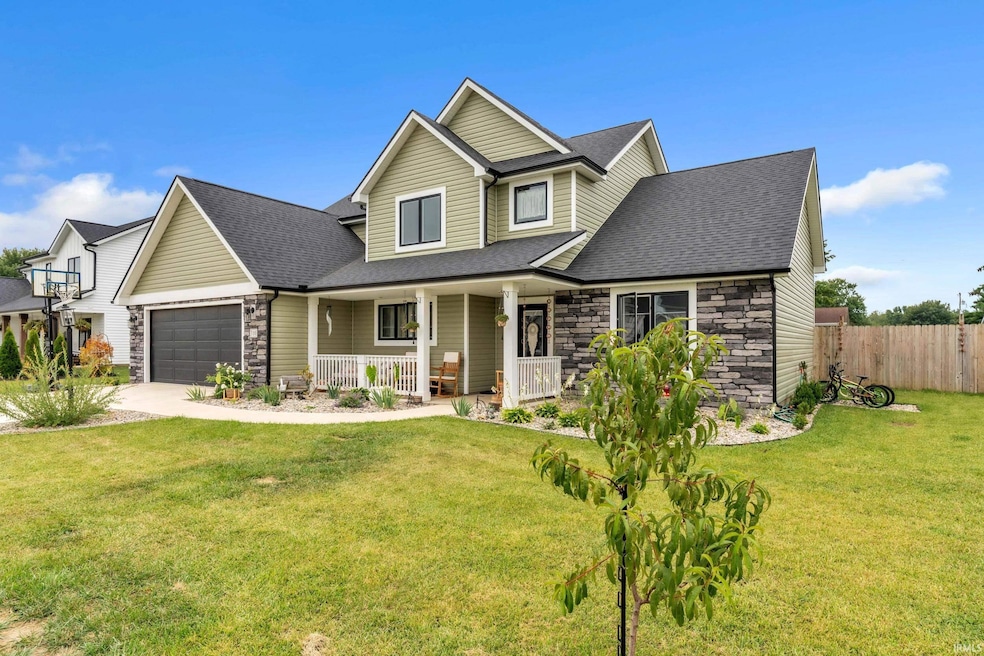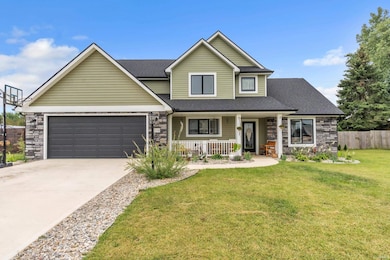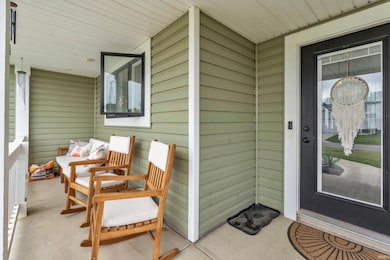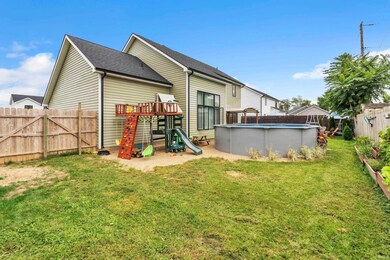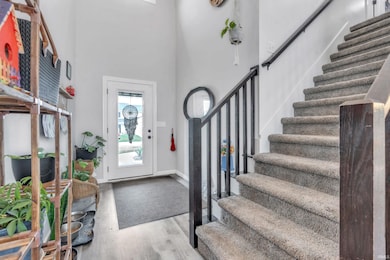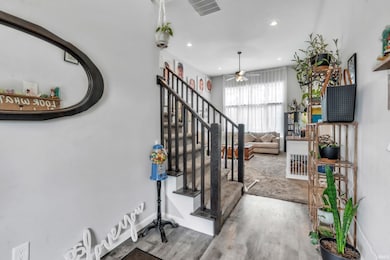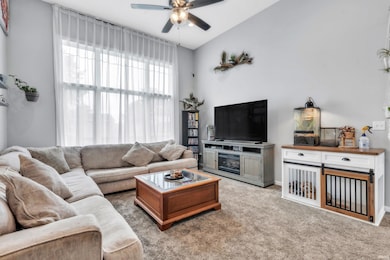310 Todd St Topeka, IN 46571
Estimated payment $2,473/month
Highlights
- Vaulted Ceiling
- Covered Patio or Porch
- Forced Air Heating and Cooling System
- Westview Elementary School Rated A-
- 2 Car Attached Garage
- Privacy Fence
About This Home
A stunning four-bedroom, two-and-a-half-bath custom-built home completed in 2023. With 1,923 sq. ft. of thoughtfully designed living space on a slab foundation, this home combines modern style, comfort, and convenience. Inside, the vaulted ceiling in the great room creates an open, airy atmosphere perfect for entertaining or relaxing. The primary suite on the main level offers privacy and luxury, while main-level laundry and attic storage provide everyday practicality. The kitchen features a large island ideal for cooking and entertaining. Central air and heating ensure year-round comfort, and the two-car attached garage adds modern convenience. Step outside to a fenced-in backyard, perfect for gatherings, play, or quiet relaxation. Every detail of this home reflects quality craftsmanship and thoughtful design — and the best part? You don’t have to wait to build, it’s ready for you to move in today.
Home Details
Home Type
- Single Family
Est. Annual Taxes
- $4,400
Year Built
- Built in 2023
Lot Details
- 8,712 Sq Ft Lot
- Lot Dimensions are 85x101
- Privacy Fence
- Level Lot
Parking
- 2 Car Attached Garage
Home Design
- Slab Foundation
- Stone Exterior Construction
- Vinyl Construction Material
Interior Spaces
- 1.5-Story Property
- Vaulted Ceiling
Bedrooms and Bathrooms
- 4 Bedrooms
Outdoor Features
- Covered Patio or Porch
Schools
- Topeka Elementary School
- Westview Middle School
- Westview High School
Utilities
- Forced Air Heating and Cooling System
- Heating System Uses Gas
Community Details
- Golden Acres Subdivision
Listing and Financial Details
- Assessor Parcel Number 44-11-30-300-001.043-006
Map
Home Values in the Area
Average Home Value in this Area
Property History
| Date | Event | Price | List to Sale | Price per Sq Ft | Prior Sale |
|---|---|---|---|---|---|
| 09/03/2025 09/03/25 | For Sale | $399,900 | +8.0% | $208 / Sq Ft | |
| 02/09/2023 02/09/23 | Sold | $370,382 | 0.0% | $193 / Sq Ft | View Prior Sale |
| 02/09/2023 02/09/23 | Pending | -- | -- | -- | |
| 02/09/2023 02/09/23 | For Sale | $370,382 | -- | $193 / Sq Ft |
Source: Indiana Regional MLS
MLS Number: 202535488
- 930 W 590 S
- 835 Us-20 Unit 8
- 204 E Spring St
- 11605 N Sunrise Dr
- 8081 E Rosella St
- 9730 N Marine Key Dr
- 407 W Boston St Unit 1
- 1815 Raleigh Ave
- 1833 Manor Haus Ct Unit 1
- 1829 Manor Haus Ct Unit 1
- 1401 Park 33 Blvd
- 1306 Cedarbrook Ct
- 1408 Kentfield Way Unit 2
- 412 E Jefferson St Unit 412-3 E Jefferson St
- 636 Berry Ln
- 328 N State St Unit 4
- 328 N State St Unit 2
- 1006 S Indiana Ave
- 1998 Deerfield Ln
- 1854 Westplains Dr
