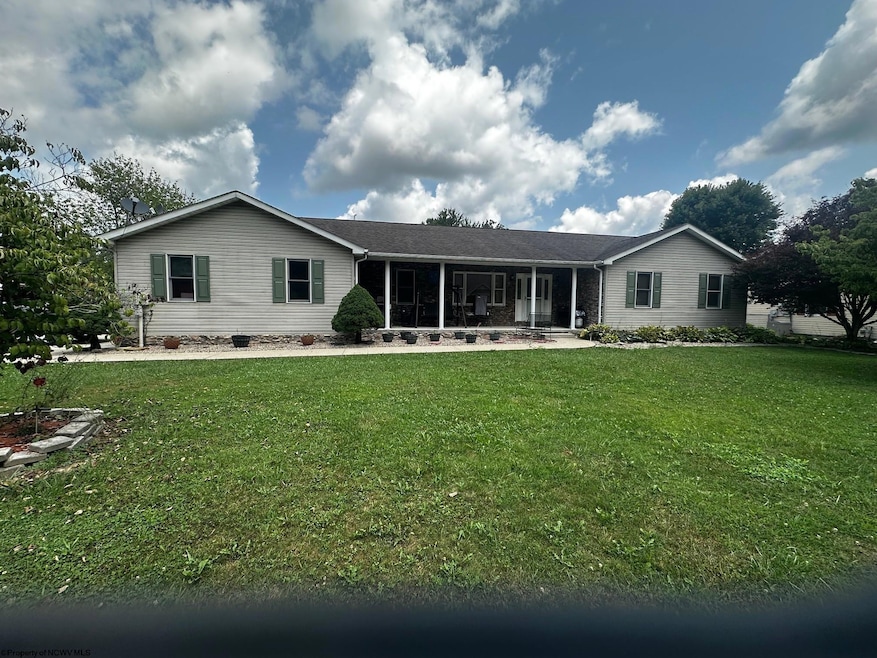
310 Tygart Ct Elkins, WV 26241
Highlights
- Health Club
- Mountain View
- Corner Lot
- Medical Services
- Wood Flooring
- No HOA
About This Home
As of September 2024Hardwood throughout, tons of storage indoors and garage/attic, granite, six separate built ins, indoor/outdoor heated and cooled screened room, 8×8 storage building. City annexed development, no homeowners' fees. Two bathrooms updated 2020. Two separate internet options, cable accesses, satellite available. Development sits on the last road outskirts of town, quiet, private, and boat dock to launch boats, or kayaks.
Last Agent to Sell the Property
PINGLEY REALTY, LLC License #WV0011985 Listed on: 07/03/2024
Home Details
Home Type
- Single Family
Est. Annual Taxes
- $1,265
Year Built
- Built in 1995
Lot Details
- 0.28 Acre Lot
- Lot Dimensions are 127x114x39x131x27
- Partially Fenced Property
- Chain Link Fence
- Corner Lot
- Level Lot
- Property is zoned Single Family Residential
Property Views
- Mountain
- Neighborhood
Home Design
- Block Foundation
- Frame Construction
- Shingle Roof
- Stone Siding
- Vinyl Siding
Interior Spaces
- 2,289 Sq Ft Home
- 1-Story Property
- Ceiling Fan
- Gas Log Fireplace
- Window Treatments
- Dining Area
- Attic Floors
- Fire and Smoke Detector
Kitchen
- Range
- Microwave
- Freezer
- Dishwasher
Flooring
- Wood
- Laminate
- Tile
Bedrooms and Bathrooms
- 4 Bedrooms
- Walk-In Closet
Laundry
- Dryer
- Washer
Basement
- Exterior Basement Entry
- Crawl Space
Parking
- 2 Car Attached Garage
- Garage Door Opener
- Off-Street Parking
Outdoor Features
- Balcony
- Patio
- Shed
- Porch
Schools
- Jennings Randolph Elementary School
- Elkins Middle School
- Elkins High School
Utilities
- Forced Air Heating and Cooling System
- Heating System Uses Gas
- 200+ Amp Service
- Electric Water Heater
- High Speed Internet
Listing and Financial Details
- Security Deposit $1,000
- Assessor Parcel Number 0036
Community Details
Overview
- No Home Owners Association
- Bridgewater Estates Subdivision
Amenities
- Medical Services
- Shops
- Public Transportation
- Community Library
Recreation
- Health Club
- Tennis Courts
- Community Playground
- Community Pool
- Park
Ownership History
Purchase Details
Purchase Details
Similar Homes in Elkins, WV
Home Values in the Area
Average Home Value in this Area
Purchase History
| Date | Type | Sale Price | Title Company |
|---|---|---|---|
| Deed | $87,500 | None Listed On Document | |
| Special Warranty Deed | -- | -- |
Mortgage History
| Date | Status | Loan Amount | Loan Type |
|---|---|---|---|
| Previous Owner | $184,000 | New Conventional | |
| Previous Owner | $23,700 | Credit Line Revolving |
Property History
| Date | Event | Price | Change | Sq Ft Price |
|---|---|---|---|---|
| 09/19/2024 09/19/24 | Sold | $355,000 | -5.3% | $155 / Sq Ft |
| 08/20/2024 08/20/24 | Pending | -- | -- | -- |
| 08/15/2024 08/15/24 | Price Changed | $374,900 | -3.6% | $164 / Sq Ft |
| 07/31/2024 07/31/24 | Price Changed | $389,000 | -2.5% | $170 / Sq Ft |
| 07/03/2024 07/03/24 | For Sale | $399,000 | -- | $174 / Sq Ft |
Tax History Compared to Growth
Tax History
| Year | Tax Paid | Tax Assessment Tax Assessment Total Assessment is a certain percentage of the fair market value that is determined by local assessors to be the total taxable value of land and additions on the property. | Land | Improvement |
|---|---|---|---|---|
| 2024 | $1,411 | $147,240 | $34,680 | $112,560 |
| 2023 | $1,361 | $136,920 | $27,240 | $109,680 |
| 2022 | $1,204 | $130,260 | $23,280 | $106,980 |
| 2021 | $1,181 | $127,800 | $21,300 | $106,500 |
| 2020 | $1,185 | $128,220 | $22,320 | $105,900 |
| 2019 | $1,162 | $125,700 | $23,280 | $102,420 |
| 2018 | $1,161 | $125,640 | $23,280 | $102,360 |
| 2017 | $1,145 | $123,900 | $23,280 | $100,620 |
| 2016 | $1,129 | $122,160 | $22,800 | $99,360 |
| 2015 | $1,330 | $121,620 | $16,380 | $105,240 |
| 2014 | $1,330 | $119,520 | $16,260 | $103,260 |
Agents Affiliated with this Home
-
Connie Pingley
C
Seller's Agent in 2024
Connie Pingley
PINGLEY REALTY, LLC
4 in this area
7 Total Sales
-
Christopher Pudder

Buyer's Agent in 2024
Christopher Pudder
HOUSE HUNTERS REAL ESTATE
(304) 614-2435
43 in this area
132 Total Sales
Map
Source: North Central West Virginia REIN
MLS Number: 10155172
APN: 05-31-00360000
- 110 Edgewater Dr
- 107 Valley Ct
- 124 Riverview Dr
- 16 Vector Ave
- LOT 49 Sullivan Dr
- LOT 47 Sullivan Dr
- LOT 41 Hayfield Loop
- 225 Sylvester Dr
- LOT 17 Sullivan Dr
- 417 Haddix Rd
- LOT 9 Bosworth Dr
- 206 Evergreen Dr
- Lot 22 Bosworth Dr
- 1725 S Davis Ave
- 116 Ward Ave
- 125 Ward Ave
- 523 Ebberman Creek
- 110 15th St
- 201 Davis & Elkins St
- 109 Mountainview Dr






