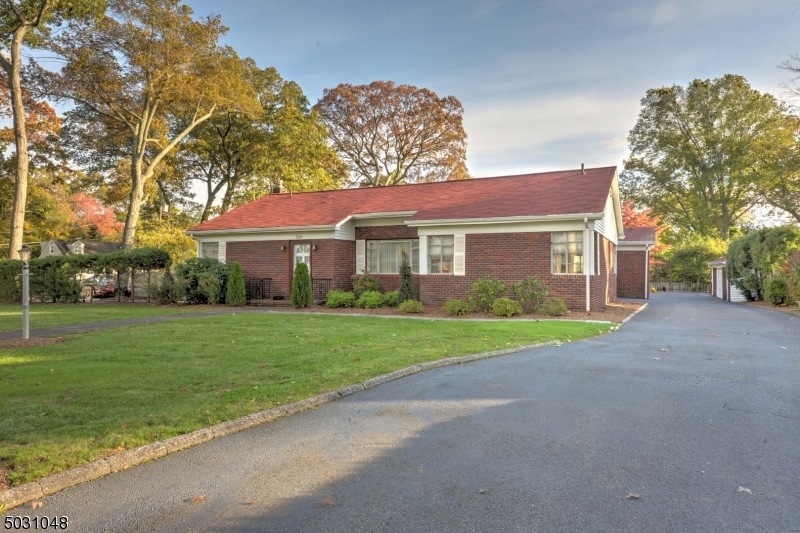
$599,000
- 4 Beds
- 2 Baths
- 1,305 Sq Ft
- 186 10th Ave
- Hawthorne, NJ
This Cape Cod home offers 4 bedrooms with a traditional open-concept layout. The fully finished basement boasts wall-to-wall carpeting, HVAC, and plumbing. The kitchen features Brazilian Cherry cabinetry, stainless steel appliances, and a travertine backsplash that complements the natural red oak hardwood floors throughout. Bathrooms include frameless glass doors in the showers. Enjoy a spacious
QASSAY MAFARJA REALTY ONE GROUP LEGEND
