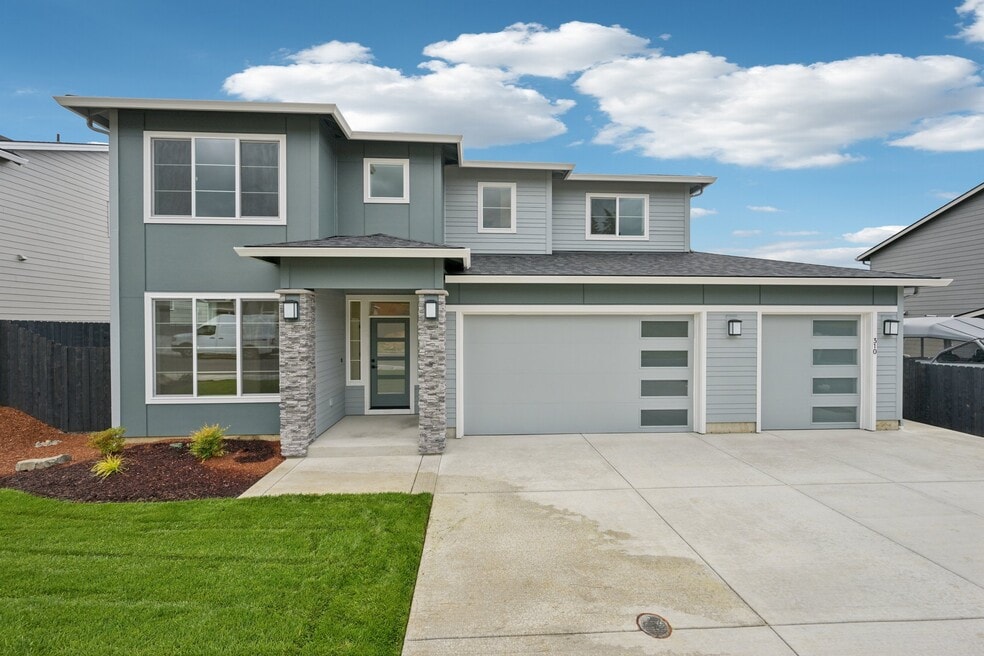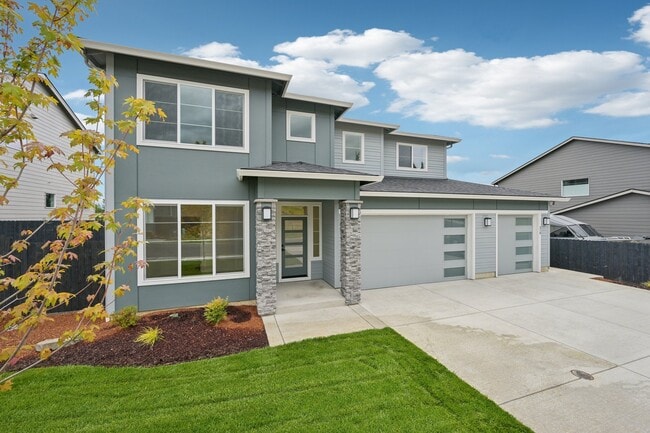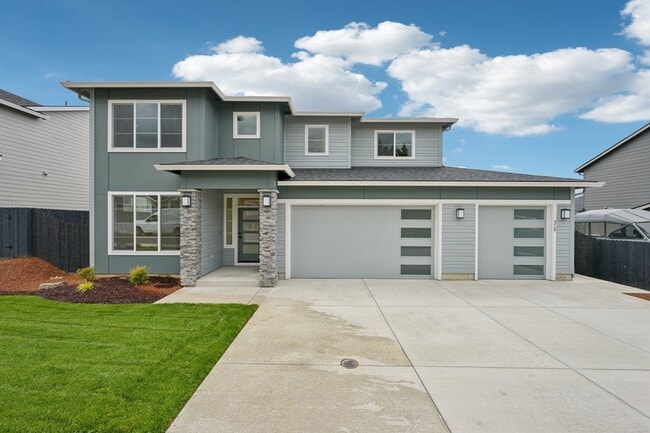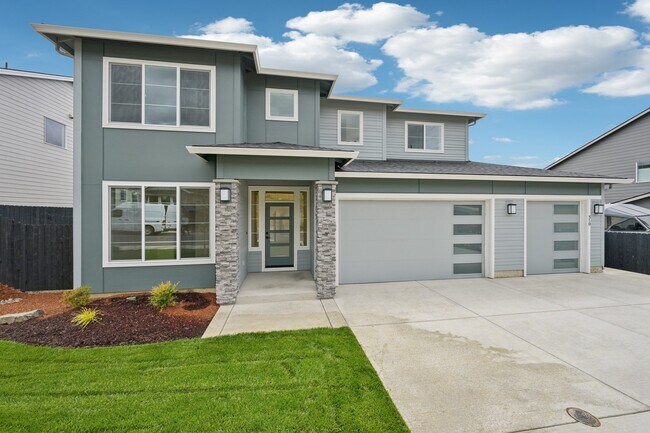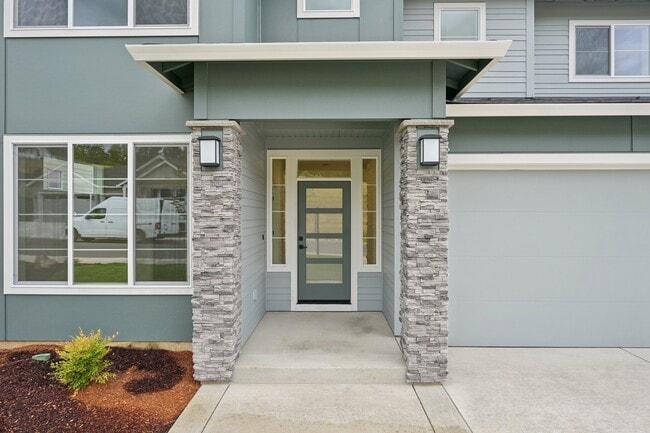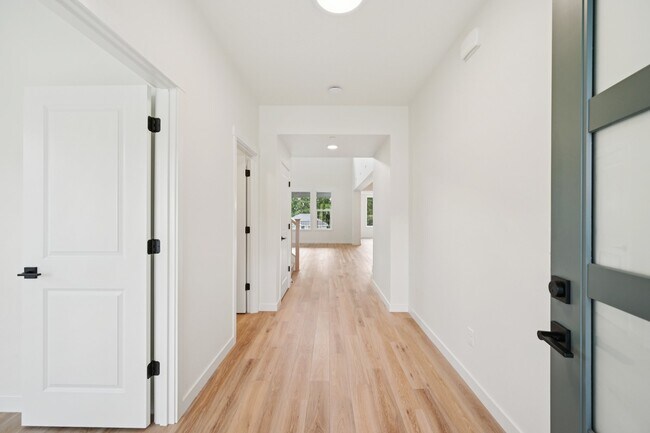
Estimated payment $5,552/month
Highlights
- New Construction
- Soaking Tub
- Park
- Views Throughout Community
- Community Playground
- Trails
About This Home
MOVE-IN READY! Our Bainbridge home, featuring a grand two story great room, replace, white oak wood floors through out the main, kitchen with large island, quartz counter tops, full tile back splash and walk-in pantry. Separate dining area with plenty of room for 8 chairs. Den has double doors and walk-in closet. Main floor owners retreat with walk-in tiled shower, double sinks and soaking tub. Upper floor has 3 bedrooms, a large bonus room with double doors and a loft area. 18x14 covered Trex deck with stairs to the landscaped backyard. This home is 100% Energy Star NextGen certified by a 3rd party!! 2 yr builder warranty + 2-10 Home Buyer Warranty gives you peace of mind for years to come! *Any Offers received on Saturdays, Sundays or Holidays will be reviewed the next business day* Incentives available for a limited time! Working with preferred lenders may unlock even greater benefits.
Builder Incentives
Flex DollarsFall Picks! This fall, when you purchase a new build or quick move-in home and use our preferred lender, you’ll receive 5% of the purchase price ($20k-$50k value!) to apply toward your choice of a rate buydown, closing costs, upgrades, or a price reduction—your pick, your way! See website for further details and conditions. Subject to end at any time without notice.
Sales Office
| Monday - Saturday |
10:30 AM - 5:30 PM
|
| Sunday |
Closed
|
Home Details
Home Type
- Single Family
HOA Fees
- $80 Monthly HOA Fees
Parking
- 3 Car Garage
Taxes
- No Special Tax
Home Design
- New Construction
Interior Spaces
- 2-Story Property
Bedrooms and Bathrooms
- 5 Bedrooms
- Soaking Tub
Community Details
Overview
- Association fees include ground maintenance
- Views Throughout Community
- Greenbelt
Recreation
- Community Playground
- Park
- Trails
Map
Other Move In Ready Homes in Stephens Hillside Farm
About the Builder
- Stephens Hillside Farm
- 313 E Caribou Ct
- 313 E Caribou Ct Unit 24
- 135 E Airedale Ave
- 2035 E Otter Loop Unit 66
- 2032 E Otter Loop Unit 45
- 2139 E Otter Loop Unit 62
- 2207 E Badger Way
- 2235 E Otter Loop Unit 60
- 2239 E Otter Loop Unit 59
- 2243 E Otter Loop Unit 58
- 2240 E Otter Loop Unit 52
- 2213 E Juniper Cir Unit 17
- 0 NW Paradise Park Rd
- 0 NE Johnson Rd (Parcel# 222320000)
- 000 NE Johnson Rd
- 0 NW 314th Cir
- 17207 NW 7th Ave
- 1 NW 389th St
- 0 NW 389th St Unit 257845145
