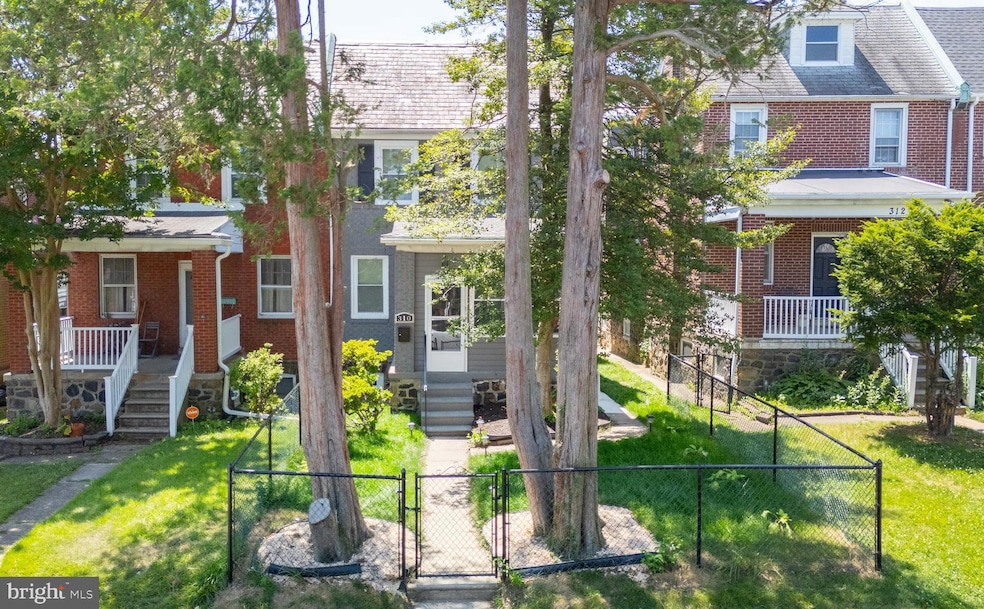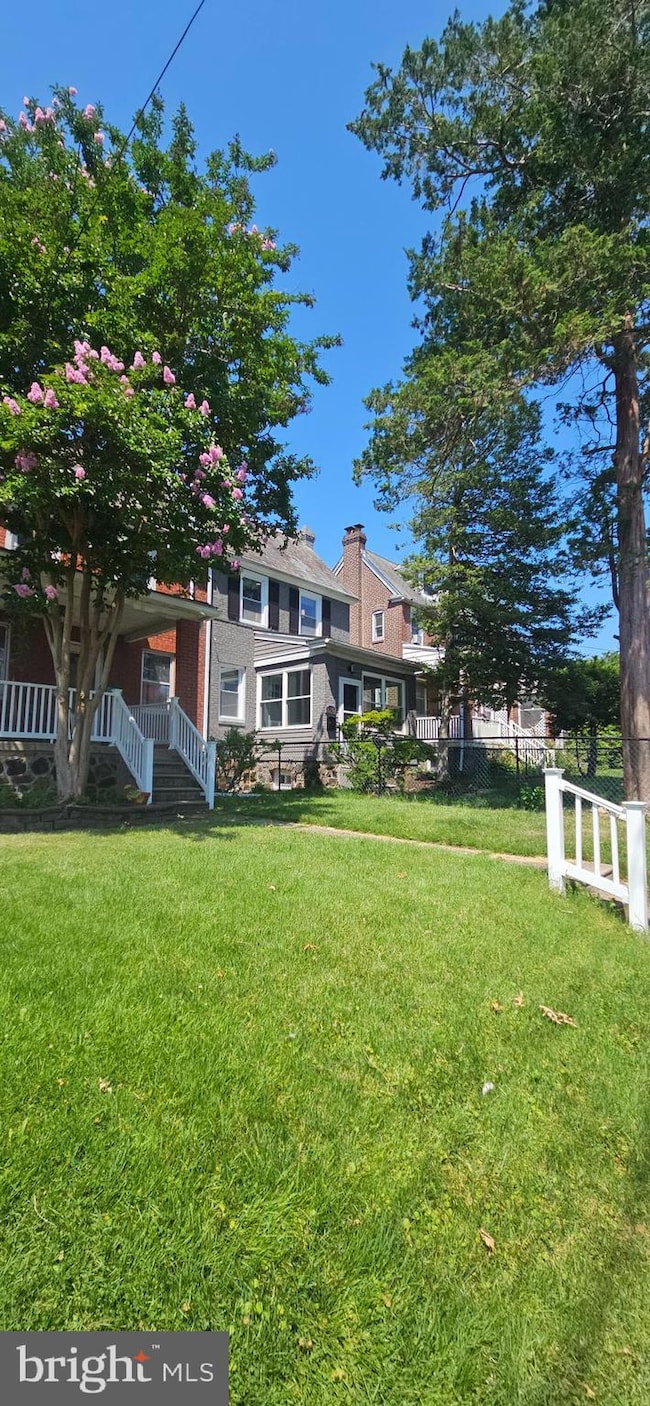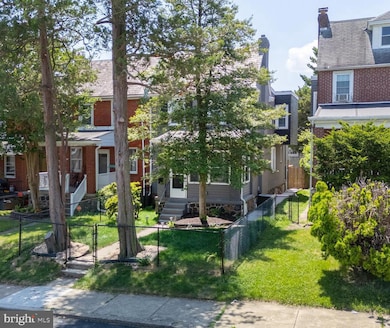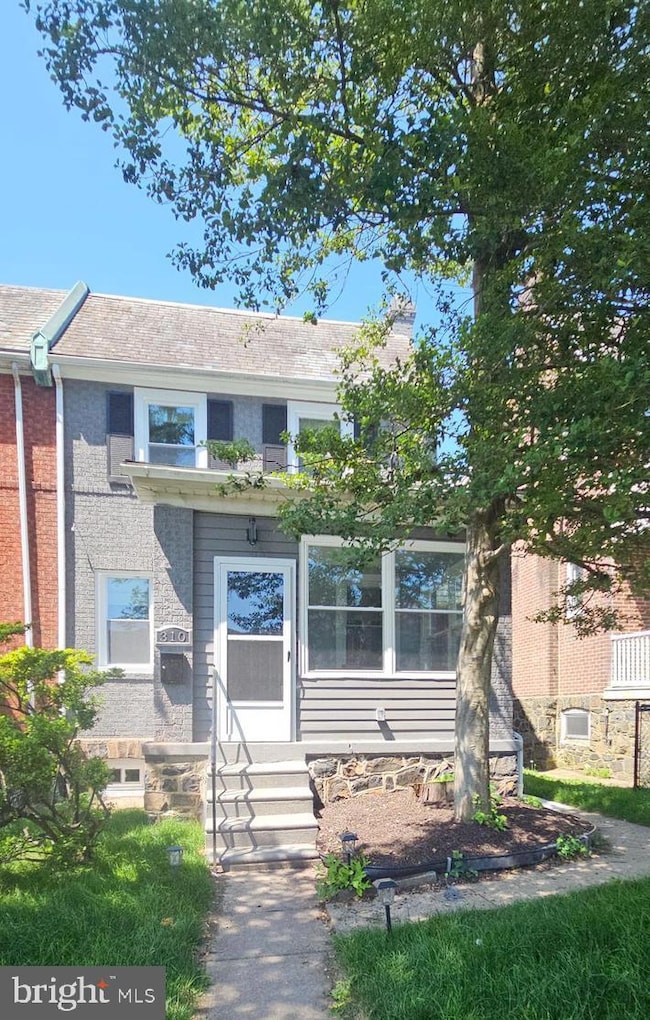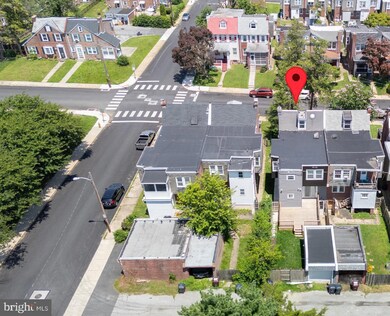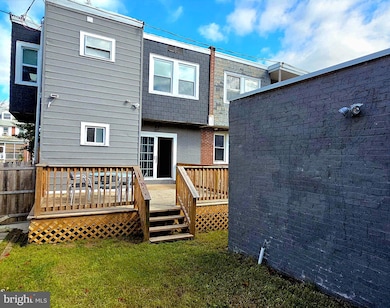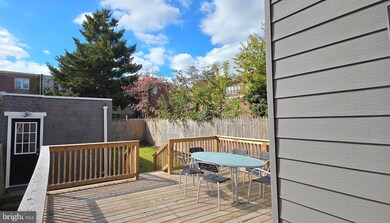310 W 37th St Wilmington, DE 19802
Northwest Wilmington NeighborhoodEstimated payment $2,039/month
Highlights
- Second Kitchen
- Colonial Architecture
- No HOA
- Pierre S. Dupont Middle School Rated A-
- Loft
- Sitting Room
About This Home
Lets start with curb appeal. Professionally redesigned renovated solid brick north Wilmington city home with original character mused with modern amenities. Landscaped fenced in front yard. Enter into a bright heated/cooled sunroom. Formal living room with refinished in lay hardwood floors and wood burning fireplace adjoins open dining room. New eat in kitchen with stainless steel Frigidaire appliances , granite countertops . Stylish renovated powder room. Sliding Glass doors lead to entertaining size deck, fenced in yard and detached garage w remote with alley parking access. Back inside, lower level finished optional au pair / in-law suite with 2nd kitchen, full bath. One of two laundry closets with hook ups. Upper level has central hall with skylight, built in cabinets. 3 spacious bedrooms with 2 full tiled bathrooms. The front bedroom has vaulted ceiling, exposed brick and a bonus loft perfect for home office or studio. New HVAC, windows, recessed lighting, ceiling fans and so much more to see, makes this a luxury turn key home. Steps away from Matson Run Parkway, Rockwood Park , museums, theatre, library , and easy access to I495 and Downtown. Competitively priced making this one not to miss.
Townhouse Details
Home Type
- Townhome
Est. Annual Taxes
- $2,345
Year Built
- Built in 1938 | Remodeled in 2025
Lot Details
- 3,049 Sq Ft Lot
- Lot Dimensions are 24.80 x 131.30
- Property is Fully Fenced
- Privacy Fence
- Wood Fence
- Chain Link Fence
- Panel Fence
- Property is in excellent condition
Parking
- 1 Car Detached Garage
- Rear-Facing Garage
Home Design
- Semi-Detached or Twin Home
- Colonial Architecture
- Brick Exterior Construction
- Block Foundation
- Slate Roof
Interior Spaces
- Property has 2.5 Levels
- Built-In Features
- Ceiling Fan
- Brick Fireplace
- Sitting Room
- Living Room
- Dining Room
- Loft
Kitchen
- Second Kitchen
- Breakfast Area or Nook
- Electric Oven or Range
- Stove
- Built-In Microwave
- Dishwasher
- Stainless Steel Appliances
Bedrooms and Bathrooms
- 3 Bedrooms
- In-Law or Guest Suite
- Bathtub with Shower
- Walk-in Shower
Laundry
- Laundry on lower level
- Washer and Dryer Hookup
Finished Basement
- Heated Basement
- Basement Fills Entire Space Under The House
- Interior and Rear Basement Entry
Utilities
- Central Air
- Hot Water Heating System
- Tankless Water Heater
- Natural Gas Water Heater
Community Details
- No Home Owners Association
Listing and Financial Details
- Tax Lot 065
- Assessor Parcel Number 26-009.30-065
Map
Home Values in the Area
Average Home Value in this Area
Tax History
| Year | Tax Paid | Tax Assessment Tax Assessment Total Assessment is a certain percentage of the fair market value that is determined by local assessors to be the total taxable value of land and additions on the property. | Land | Improvement |
|---|---|---|---|---|
| 2024 | $1,467 | $45,400 | $7,200 | $38,200 |
| 2023 | $1,331 | $45,400 | $7,200 | $38,200 |
| 2022 | $1,346 | $45,400 | $7,200 | $38,200 |
| 2021 | $8,325 | $45,400 | $7,200 | $38,200 |
| 2020 | $1,811 | $45,400 | $7,200 | $38,200 |
| 2019 | $2,259 | $45,400 | $7,200 | $38,200 |
| 2018 | $1,302 | $45,400 | $7,200 | $38,200 |
| 2017 | $1,293 | $45,400 | $7,200 | $38,200 |
| 2016 | $1,292 | $45,400 | $7,200 | $38,200 |
| 2015 | $842 | $45,400 | $7,200 | $38,200 |
| 2014 | $2,014 | $45,400 | $7,200 | $38,200 |
Property History
| Date | Event | Price | List to Sale | Price per Sq Ft |
|---|---|---|---|---|
| 10/20/2025 10/20/25 | Price Changed | $349,900 | 0.0% | $99 / Sq Ft |
| 10/20/2025 10/20/25 | For Sale | $349,900 | -10.1% | $99 / Sq Ft |
| 08/20/2025 08/20/25 | Off Market | $389,000 | -- | -- |
| 07/29/2025 07/29/25 | Price Changed | $389,000 | -2.5% | $110 / Sq Ft |
| 07/01/2025 07/01/25 | For Sale | $399,000 | -- | $113 / Sq Ft |
Purchase History
| Date | Type | Sale Price | Title Company |
|---|---|---|---|
| Sheriffs Deed | $14,077 | None Listed On Document | |
| Deed | -- | -- |
Source: Bright MLS
MLS Number: DENC2084830
APN: 26-009.30-065
- 3601 N Madison St
- 508 W 39th St
- 202 W 35th St
- 128 W 34th St
- 18 W 38th St
- 16 W 38th St
- 714 W 38th St
- 601 Coverly Rd
- 3326 N Market St
- 310 W 31st St
- 3324 N Market St
- 804 W Matson Run Pkwy
- 3318 N Market St
- 3017 N Madison St
- 3316 N Market St
- 3314 N Market St
- 3312 N Market St
- 3310 N Market St
- 616 W 31st St
- 2923 N Washington St
- 507 Barrett St
- 520 W 38th St
- 300 W 31st St Unit 2
- 2907 N Madison St
- 102 W 30th St Unit 1
- 110 E 40th St Unit 2
- 3606 N Spruce St
- 3400 Miller Rd
- 2808 N Jefferson St Unit D
- 2805 N Van Buren St
- 208 W 28th St Unit 2
- 2713 Thompson Place
- 4310 Miller Rd
- 2709 N Jefferson St
- 2901 N Broom St
- 310 Shipley Rd
- 2600 N Tatnall St Unit B
- 2417 N Washington St
- 2509 Baynard Blvd
- 802 E 28th St
