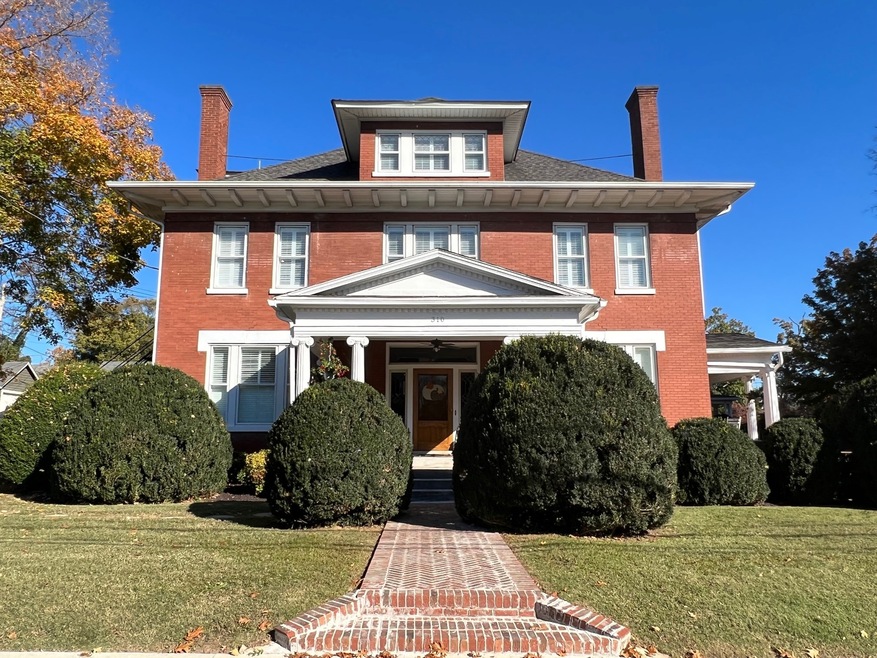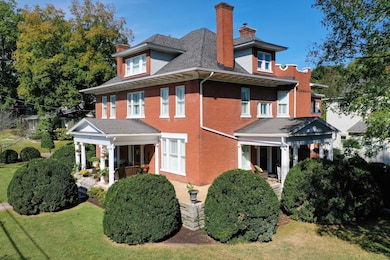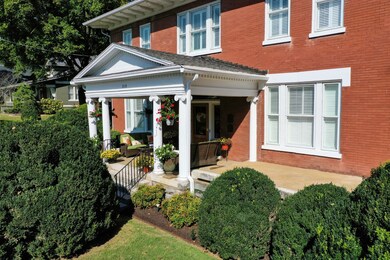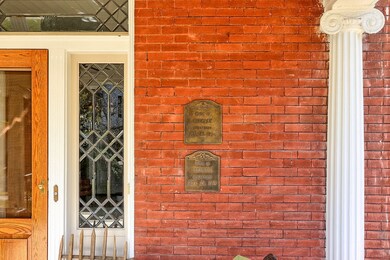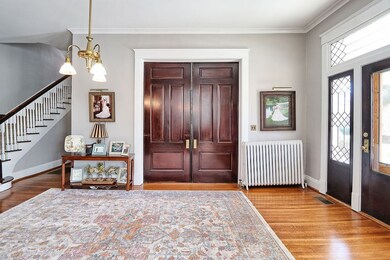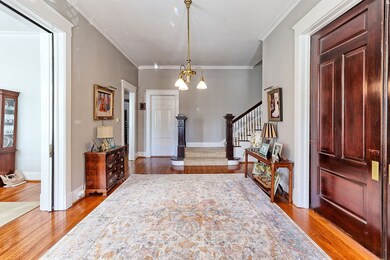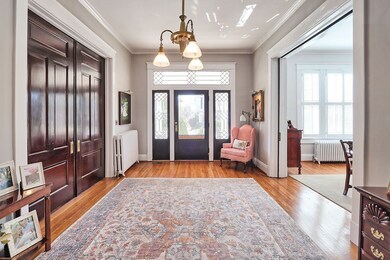
310 W 6th St Columbia, TN 38401
Highlights
- Traditional Architecture
- 8 Fireplaces
- No HOA
- Wood Flooring
- Separate Formal Living Room
- Covered patio or porch
About This Home
As of October 2022Three- story Majestic Cooper-Meek house on the corner of Mayes Place & W 6th, walkable to downtown square. Owned by one family for 40 years. Sellers interested in lease back while they build! The family preserved historic details while updating rooms for modern living: updated kitchen on the main level, plus recent main level guest bath renovation, new paint, and updated second floor living. Features include a kitchen on every floor, 8 fireplaces (1 inspired by the Oval Office fireplace), 545sqf basement + multiple sunrooms, 2 staircases. 3rd floor apartment was once a ballroom. Carriage house converted to 2 car garage w/parking pad for 4 cars & a golf cart. Landscaping professionally maintained and front lawn boxwoods are over 100 years old!
Last Agent to Sell the Property
Baker Group Realty License #308354 Listed on: 11/10/2021

Home Details
Home Type
- Single Family
Est. Annual Taxes
- $3,885
Year Built
- Built in 1912
Lot Details
- 0.39 Acre Lot
- Lot Dimensions are 100x157
- Back Yard Fenced
- Level Lot
Parking
- 2 Car Garage
- 4 Open Parking Spaces
- Parking Pad
Home Design
- Traditional Architecture
- Brick Exterior Construction
- Shingle Roof
Interior Spaces
- 6,053 Sq Ft Home
- Property has 3 Levels
- Ceiling Fan
- 8 Fireplaces
- Separate Formal Living Room
- Interior Storage Closet
- Unfinished Basement
Kitchen
- Microwave
- Dishwasher
Flooring
- Wood
- Carpet
- Tile
- Vinyl
Bedrooms and Bathrooms
- 6 Bedrooms | 1 Main Level Bedroom
- Walk-In Closet
- 6 Full Bathrooms
Outdoor Features
- Covered patio or porch
Schools
- Riverside Elementary School
- Whitthorne Middle School
- Columbia Central High School
Utilities
- Cooling Available
- Central Heating
- Floor Furnace
Community Details
- No Home Owners Association
- Mayes Place Subdivision
Listing and Financial Details
- Assessor Parcel Number 100D B 01900 000
Ownership History
Purchase Details
Purchase Details
Home Financials for this Owner
Home Financials are based on the most recent Mortgage that was taken out on this home.Purchase Details
Home Financials for this Owner
Home Financials are based on the most recent Mortgage that was taken out on this home.Purchase Details
Similar Homes in Columbia, TN
Home Values in the Area
Average Home Value in this Area
Purchase History
| Date | Type | Sale Price | Title Company |
|---|---|---|---|
| Warranty Deed | $1,200,000 | -- | |
| Warranty Deed | $160,000 | None Available | |
| Interfamily Deed Transfer | -- | None Available | |
| Deed | -- | -- |
Mortgage History
| Date | Status | Loan Amount | Loan Type |
|---|---|---|---|
| Previous Owner | $150,000 | Commercial | |
| Previous Owner | $50,000 | Credit Line Revolving | |
| Previous Owner | $300,000 | Credit Line Revolving | |
| Previous Owner | $170,000 | Credit Line Revolving |
Property History
| Date | Event | Price | Change | Sq Ft Price |
|---|---|---|---|---|
| 03/29/2025 03/29/25 | For Sale | $1,350,000 | +12.5% | $223 / Sq Ft |
| 10/28/2022 10/28/22 | Sold | $1,200,000 | -20.0% | $198 / Sq Ft |
| 08/25/2022 08/25/22 | Pending | -- | -- | -- |
| 11/09/2021 11/09/21 | For Sale | $1,500,000 | -- | $248 / Sq Ft |
Tax History Compared to Growth
Tax History
| Year | Tax Paid | Tax Assessment Tax Assessment Total Assessment is a certain percentage of the fair market value that is determined by local assessors to be the total taxable value of land and additions on the property. | Land | Improvement |
|---|---|---|---|---|
| 2022 | $7,688 | $281,075 | $9,500 | $271,575 |
Agents Affiliated with this Home
-

Seller's Agent in 2025
Jimmy Dugger
Crye-Leike
(615) 210-5027
103 in this area
330 Total Sales
-

Seller's Agent in 2022
Katie Baker
Baker Group Realty
(901) 351-7235
39 in this area
107 Total Sales
-

Buyer's Agent in 2022
Jill McNeese
Keller Williams Realty
(615) 604-2824
41 in this area
143 Total Sales
-

Buyer Co-Listing Agent in 2022
Kerry Harris
Keller Williams Realty
(931) 381-2020
81 in this area
212 Total Sales
Map
Source: Realtracs
MLS Number: 2307580
APN: 100D-B-019.00
- 314 W 6th St Unit 7
- 311 W 6th St
- 420 W 5th St
- 405 W 6th St
- 905 School St
- 0 W 3rd St
- 606 W 4th St
- 418 W 3rd St
- 917 S High St
- 812 S Main St
- 415 W 9th St
- 505 Hill St
- 613 W 7th St
- 107 E 9th St Unit C-6
- 107 E 9th St Unit C-5
- 107 E 9th St Unit D-7
- 3112 Lyman Ridge Rd
- 2421 Williams Ridge Dr
- 614 W 9th St
- 813 Barrow Ct
