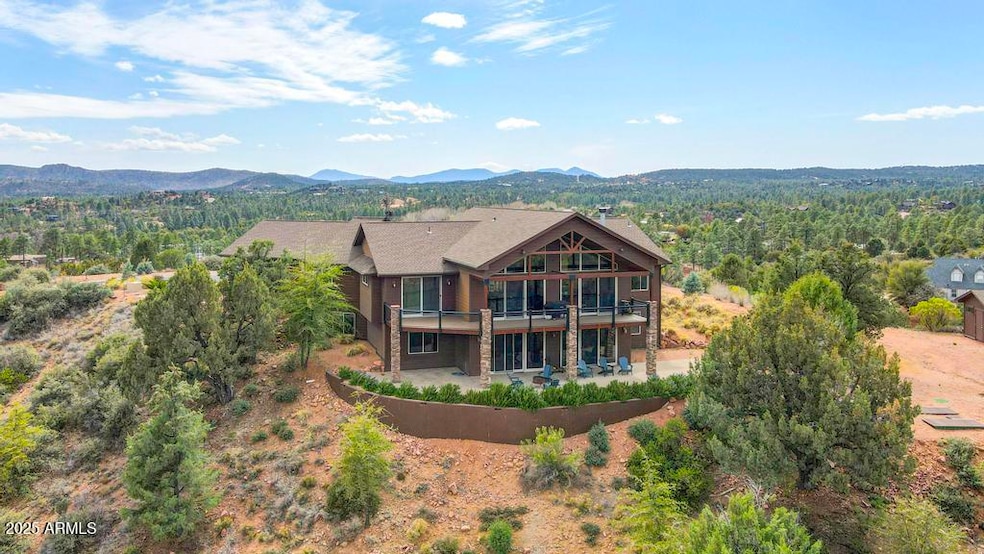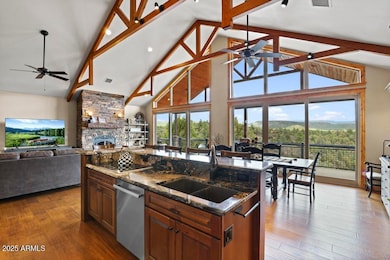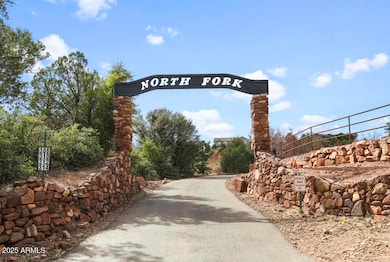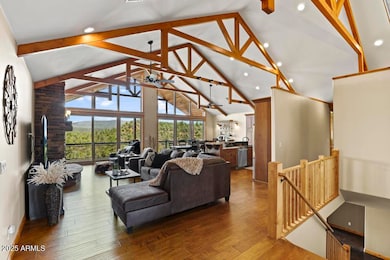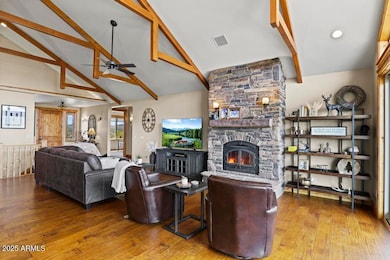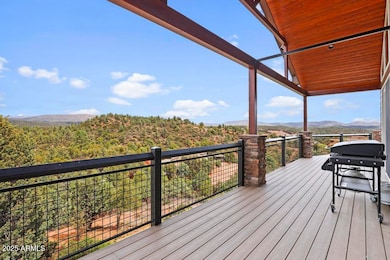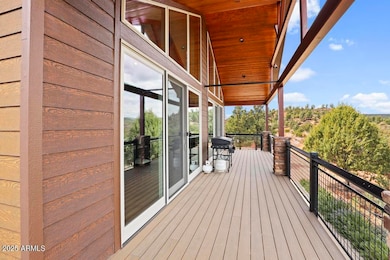310 W Latigo Ln Payson, AZ 85541
Estimated payment $8,171/month
Highlights
- Horses Allowed On Property
- Mountain View
- 1 Fireplace
- RV Access or Parking
- Vaulted Ceiling
- Granite Countertops
About This Home
Located on 3.6 acres bordering the Tonto National Forest, this exceptional home offers breathtaking panoramic views of the surrounding mountains. With 5 spacious bedrooms and 4 beautifully appointed bathrooms, this residence is the perfect blend of comfort, luxury, and natural beauty. Primary Bathroom also has radiant floor heat. The open floor plan showcases quality construction and thoughtful design, creating an inviting atmosphere for both everyday living and entertaining. The main level features a bright, open living area with expansive windows that frame the stunning mountain vistas, allowing you to enjoy the beauty of each season. The well-appointed kitchen is perfect for culinary enthusiasts, with ample counter space and modern appliances. The walk-out basement adds even more value to this remarkable home offering a large recreation room, along with a hobby or workout room, ideal for relaxation or personal projects. With a 3-car oversized garage, there's plenty of space for vehicles, equipment, toys or additional storage. The peaceful location, bordered by national forest, ensures privacy and tranquility, while still being accessible to modern conveniences. This home combines the best of mountain living with quality craftsmanship, making it an unparalleled opportunity for those seeking both a private retreat and a functional family residence. Don't miss your chance to own this mountain paradise! Horses allowed.
Listing Agent
Coldwell Banker Bishop Realty License #BR524989000 Listed on: 04/04/2025

Home Details
Home Type
- Single Family
Est. Annual Taxes
- $6,510
Year Built
- Built in 2013
Lot Details
- 3.6 Acre Lot
- Desert faces the front and back of the property
Parking
- 3 Car Garage
- RV Access or Parking
Home Design
- Wood Frame Construction
- Composition Roof
- Wood Siding
Interior Spaces
- 4,499 Sq Ft Home
- 1-Story Property
- Central Vacuum
- Vaulted Ceiling
- Ceiling Fan
- 1 Fireplace
- Double Pane Windows
- Mountain Views
- Washer and Dryer Hookup
- Finished Basement
Kitchen
- Breakfast Bar
- Built-In Microwave
- Granite Countertops
Flooring
- Carpet
- Concrete
- Tile
Bedrooms and Bathrooms
- 5 Bedrooms
- Primary Bathroom is a Full Bathroom
- 1.5 Bathrooms
- Dual Vanity Sinks in Primary Bathroom
- Bathtub With Separate Shower Stall
Schools
- Payson Elementary School
- Rim Country Middle School
- Payson High School
Utilities
- Central Air
- Floor Furnace
- Wall Furnace
- Shared Well
Additional Features
- Outdoor Storage
- Horses Allowed On Property
Community Details
- No Home Owners Association
- Association fees include no fees
- Built by Keith Kustom Builders Inc.
- S31 T11n R11e Subdivision
Listing and Financial Details
- Assessor Parcel Number 302-55-040-C
Map
Home Values in the Area
Average Home Value in this Area
Tax History
| Year | Tax Paid | Tax Assessment Tax Assessment Total Assessment is a certain percentage of the fair market value that is determined by local assessors to be the total taxable value of land and additions on the property. | Land | Improvement |
|---|---|---|---|---|
| 2025 | $5,990 | -- | -- | -- |
| 2024 | $5,990 | $113,466 | $23,050 | $90,416 |
| 2023 | $5,990 | $99,756 | $22,529 | $77,227 |
| 2022 | $5,715 | $69,251 | $22,529 | $46,722 |
| 2021 | $5,512 | $69,251 | $22,529 | $46,722 |
| 2020 | $5,364 | $0 | $0 | $0 |
| 2019 | $5,119 | $0 | $0 | $0 |
| 2018 | $4,887 | $0 | $0 | $0 |
| 2017 | $4,616 | $0 | $0 | $0 |
| 2016 | $4,485 | $0 | $0 | $0 |
| 2015 | $1,995 | $0 | $0 | $0 |
Property History
| Date | Event | Price | List to Sale | Price per Sq Ft | Prior Sale |
|---|---|---|---|---|---|
| 07/02/2025 07/02/25 | Price Changed | $1,450,000 | -2.7% | $322 / Sq Ft | |
| 04/04/2025 04/04/25 | For Sale | $1,490,000 | +12.5% | $331 / Sq Ft | |
| 06/20/2023 06/20/23 | Sold | $1,325,000 | -5.4% | $295 / Sq Ft | View Prior Sale |
| 05/28/2023 05/28/23 | Pending | -- | -- | -- | |
| 03/01/2023 03/01/23 | For Sale | $1,400,000 | -- | $311 / Sq Ft |
Purchase History
| Date | Type | Sale Price | Title Company |
|---|---|---|---|
| Warranty Deed | -- | Pioneer Title |
Source: Arizona Regional Multiple Listing Service (ARMLS)
MLS Number: 6846275
APN: 302-55-040C
- 23 E Buckskin Ln
- 0 S Nola Cir Unit 22525923
- 3680 E Hwy 260 Unit B34
- 3680 E Hwy 260 Unit B18
- 3680 E Hwy 260 Unit C19
- 3680 E Hwy 260 Unit B32
- 3616 E Az Highway 260 -- Unit 56
- 16 N Star Vale Rd Unit 101B
- 16 N Star Vale Dr Unit 56
- 16 N Star Vale Dr Unit 11
- 16 N Star Vale Dr Unit 131B
- 16 N Star Vale Rd Unit 131B
- 16 N Star Vale Rd
- 16 N Star Vale Dr Unit 154A
- 3696 Arizona 260 Unit A6
- 3933 Arizona 260 Unit 19
- 3933 Arizona 260 Unit 116
- 3933 Arizona 260 Unit 18
- 3933 Arizona 260 Unit 196
- 3933 Arizona 260 Unit 133
- 2609 E Pine Island Ln
- 805 N Grapevine Cir
- 804 N Grapevine Dr
- 906 N Autumn Sage Ct
- 1106 N Beeline Hwy Unit A
- 605 N Spur Dr
- 1114 N Bavarian Way
- 117 E Main St
- 807 S Beeline Hwy Unit A
- 217 W Estate Ln
- 1165 E Elk Rim Ct Unit ID1048831P
- 1042 S Hunter Creek Dr Unit 2
- 1042 S Hunter Creek Dr Unit 1
- 8871 W Wild Turkey Ln
