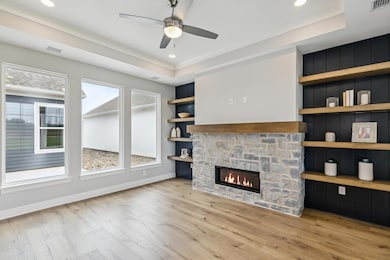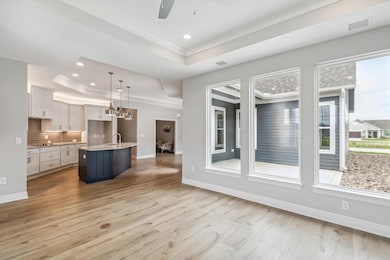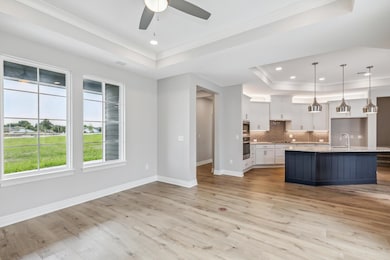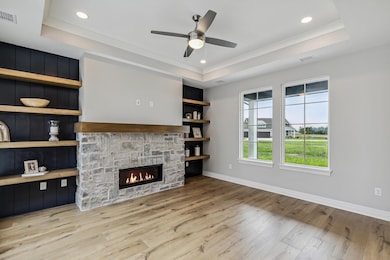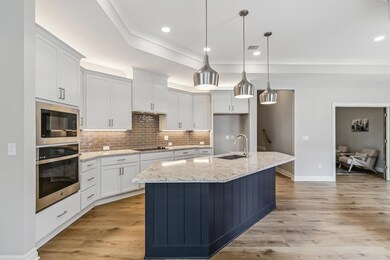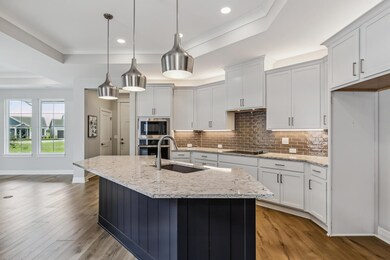310 W Pepper Tree Rd Andover, KS 67002
Estimated payment $2,903/month
Highlights
- Community Pool
- Home Office
- 2 Car Attached Garage
- Robert M. Martin Elementary School Rated A
- Walk-In Pantry
- Walk-In Closet
About This Home
Two story plan features 2 bedrooms and den on main floor, and loft style living on 2nd floor, complete with bedroom, living room, extra storage, and fully finished bathroom. This home features upgraded ample lighting, 10' ceilings throughout, GE Stainless steel appliances including dishwasher, cooktop, oven, and microwave. Granite and quartz finishes throughout. Oversized walk in pantry, and gorgeous custom cabinetry in kitchen. Built in bookcases surround the fireplace. Large walk in custom tiled shower, and generous primary bedroom walk in closet. Plenty of space for storage and frequent company will love the upstairs living quarters. HOA community provides lawn maintenance, exterior irrigation, and snow removal. Community amenities will feature heated saltwater pool, bocce ball and pickleball courts, clubhouse with golf simulator room and fitness room, and more! HOA dues apply. All specials and taxes are estimated at this time. Finishes and square footage are subject to change. This is a closed builder community. Community model office open daily 1-5
Home Details
Home Type
- Single Family
Est. Annual Taxes
- $425
Year Built
- Built in 2024
Lot Details
- 3,920 Sq Ft Lot
- Sprinkler System
HOA Fees
- $225 Monthly HOA Fees
Parking
- 2 Car Attached Garage
Home Design
- Patio Home
- Brick Exterior Construction
- Composition Roof
Interior Spaces
- 2,435 Sq Ft Home
- 2-Story Property
- Ceiling Fan
- Gas Fireplace
- Living Room
- Combination Kitchen and Dining Room
- Home Office
- Laundry on main level
Kitchen
- Walk-In Pantry
- Microwave
- Dishwasher
- Disposal
Flooring
- Carpet
- Luxury Vinyl Tile
Bedrooms and Bathrooms
- 3 Bedrooms
- Walk-In Closet
- 3 Full Bathrooms
Outdoor Features
- Patio
Schools
- Martin Elementary School
- Andover High School
Utilities
- Forced Air Heating and Cooling System
- Heating System Uses Natural Gas
- Irrigation Well
Listing and Financial Details
- Assessor Parcel Number 001-5033242
Community Details
Overview
- Association fees include lawn service, snow removal, - see remarks
- $750 HOA Transfer Fee
- Built by Perfection Builders
- Cornerstone Subdivision
Recreation
- Community Pool
Map
Home Values in the Area
Average Home Value in this Area
Tax History
| Year | Tax Paid | Tax Assessment Tax Assessment Total Assessment is a certain percentage of the fair market value that is determined by local assessors to be the total taxable value of land and additions on the property. | Land | Improvement |
|---|---|---|---|---|
| 2025 | -- | $59,915 | $5,067 | $54,848 |
| 2024 | -- | $42,833 | $5,067 | $37,766 |
| 2023 | -- | $2,744 | $2,744 | $0 |
Property History
| Date | Event | Price | List to Sale | Price per Sq Ft |
|---|---|---|---|---|
| 05/29/2025 05/29/25 | Price Changed | $501,450 | +0.1% | $206 / Sq Ft |
| 02/15/2025 02/15/25 | Price Changed | $501,000 | -7.0% | $206 / Sq Ft |
| 10/25/2024 10/25/24 | Price Changed | $538,911 | +0.3% | $221 / Sq Ft |
| 08/21/2024 08/21/24 | Price Changed | $537,035 | +2.7% | $221 / Sq Ft |
| 06/22/2024 06/22/24 | Price Changed | $523,034 | -0.2% | $215 / Sq Ft |
| 02/24/2024 02/24/24 | For Sale | $524,292 | -- | $215 / Sq Ft |
Purchase History
| Date | Type | Sale Price | Title Company |
|---|---|---|---|
| Warranty Deed | -- | Security 1St Title | |
| Warranty Deed | -- | Security 1St Title | |
| Deed | -- | Security First Title |
Source: South Central Kansas MLS
MLS Number: 635662
APN: 303-06-0-40-12-017-00-0
- 319 W Boxthorn
- 313 W Boxthorn
- 322 W Pepper Tree Rd
- 328 W Pepper Tree
- 316 W Pepper Tree Rd
- 318 W Boxthorn Dr
- 304 W Pepper Tree Rd
- 312 W Boxthorn
- 324 W Boxthorn Dr
- 336 W Boxthorn Dr
- 200 W Boxthorn Dr
- 209 W Pepper Tree Rd
- 1911 N Pineview Dr
- 1850 Terry Ln
- 2311 N Lakeside Cir
- 1847 Terry Ln
- 1834 N Columbine Cir
- 2512 N Emerald Ct
- 420 Renee Dr
- 1206 W Lakeway Ct
- 107 S Shay Rd
- 340 S Pitchers Ct
- 415 S Sunset Dr Unit 423-7
- 400 S Heritage Way
- 711 Cloud Ave
- 2925 N Boulder Dr
- 321 N Jackson Heights St
- 300 S 127th St E
- 124 N Jackson Heights Ct N Unit 124 Jackson Heights Court North
- 9911 E 21st St N
- 5120 N Cypress St Unit 5120 N CYPRESS ST. BEL AIRE KS 67226
- 5122 N Cypress St Unit 5122
- 2280 N Tara Cir
- 8220 E Oxford Cir
- 13609 E Pawnee Rd
- 9450 E Corporate Hills Dr
- 12944 E Blake St
- 12942 E Blake St
- 12938 E Blake St
- 12948 E Blake St

