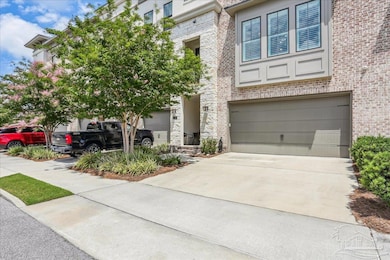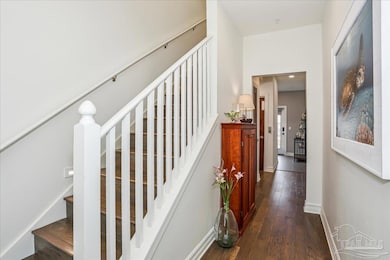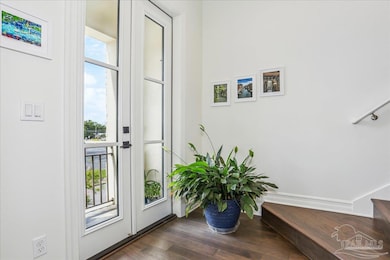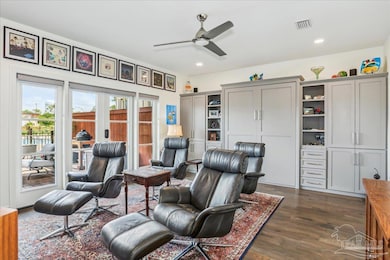
310 W Romana St Pensacola, FL 32502
Downtown Pensacola NeighborhoodEstimated payment $8,405/month
Highlights
- In Ground Pool
- Contemporary Architecture
- High Ceiling
- Pensacola High School Rated A-
- Bonus Room
- Granite Countertops
About This Home
Experience upscale urban living in this exquisite Townhome. This three-bedroom, three-and-a-half-bath townhome is located in the coveted Girard Place community in downtown Pensacola. This elegant residence blends sophisticated style with modern convenience, offering a private elevator for seamless access to all levels. Boasting two balconies, one of which overlooks the inviting pool. Step out to the private patio to enjoy a barbecue or sip a drink. A wet bar is conveniently located adjacent to the patio for ease while entertaining family and friends. The Gourmet kitchen featuring high-end Viking appliances, granite countertops, custom cabinetry along with a walk in pantry. A Bonus room with custom built-in cabinetry and a Murphy bed, perfect for guests or a home entertainment room. This home offers smart home technology which allows you to control lighting, heating/cooling and security all from the convenience from your phone. The master bedroom offers beautiful views of downtown, a large walk in closet and a very inviting ensuite. A double vanity, separate soaking tub with a tile surround shower. This ensuite also has a separate water closet. Two other guest rooms offering ample closet space. Engineered hardwood flooring throughout, with designer tile in all bathrooms. Plantation shutters and remote-controlled custom shades for privacy and ambiance. A large two car garage offers parking convenience and extra storage space. With refined finishes and thoughtful upgrades throughout, this home provides a unique blend of luxury and comfort in one of Pensacola’s most desirable locations. Located a short walk to Ever'man Grocery and cafe, The Blue Wahoos Stadium, Maritime Park, YMCA and numerous restaurants and shops. Don't miss your opportunity to Own the Lifestyle. Call for a tour today!
Last Listed By
Levin Rinke Realty Brokerage Email: marycatherine@levinrinkerealty.com Listed on: 05/17/2025

Townhouse Details
Home Type
- Townhome
Est. Annual Taxes
- $9,806
Year Built
- Built in 2020
Lot Details
- 1,799 Sq Ft Lot
- Lot Dimensions: 28
HOA Fees
- $822 Monthly HOA Fees
Parking
- 2 Car Garage
- Garage Door Opener
Home Design
- Contemporary Architecture
- Hip Roof Shape
- Brick Exterior Construction
- Slab Foundation
- Frame Construction
- Shingle Roof
- Composition Roof
Interior Spaces
- 3,079 Sq Ft Home
- 3-Story Property
- Elevator
- Wet Bar
- Bookcases
- Crown Molding
- High Ceiling
- Ceiling Fan
- Recessed Lighting
- Double Pane Windows
- Blinds
- Combination Kitchen and Dining Room
- Bonus Room
- Storage
- Inside Utility
- Tile Flooring
- Home Security System
Kitchen
- Breakfast Bar
- Microwave
- Dishwasher
- Wine Cooler
- Kitchen Island
- Granite Countertops
Bedrooms and Bathrooms
- 3 Bedrooms
- Walk-In Closet
- Dual Vanity Sinks in Primary Bathroom
- Private Water Closet
- Soaking Tub
- Separate Shower
Laundry
- Laundry Room
- Washer and Dryer Hookup
Eco-Friendly Details
- Energy-Efficient Insulation
Outdoor Features
- In Ground Pool
- Balcony
- Patio
- Rain Gutters
Schools
- Global Learning Academy Elementary School
- Workman Middle School
- Pensacola High School
Utilities
- Multiple cooling system units
- Central Heating and Cooling System
- Baseboard Heating
- Tankless Water Heater
- High Speed Internet
Listing and Financial Details
- Assessor Parcel Number 000S009072004001
Community Details
Overview
- Association fees include deed restrictions
- Girard Place Subdivision
Security
- Storm Windows
- High Impact Windows
- Storm Doors
- Fire and Smoke Detector
Map
Home Values in the Area
Average Home Value in this Area
Tax History
| Year | Tax Paid | Tax Assessment Tax Assessment Total Assessment is a certain percentage of the fair market value that is determined by local assessors to be the total taxable value of land and additions on the property. | Land | Improvement |
|---|---|---|---|---|
| 2024 | $9,806 | $634,939 | -- | -- |
| 2023 | $9,806 | $616,446 | $0 | $0 |
| 2022 | $9,580 | $598,492 | $0 | $0 |
| 2021 | $1,432 | $95,000 | $0 | $0 |
| 2020 | $1,033 | $60,000 | $0 | $0 |
| 2019 | $1,040 | $60,000 | $0 | $0 |
Property History
| Date | Event | Price | Change | Sq Ft Price |
|---|---|---|---|---|
| 05/17/2025 05/17/25 | For Sale | $1,325,000 | +46.4% | $430 / Sq Ft |
| 06/22/2021 06/22/21 | Sold | $905,000 | -4.2% | $294 / Sq Ft |
| 03/16/2021 03/16/21 | For Sale | $945,000 | -- | $307 / Sq Ft |
Purchase History
| Date | Type | Sale Price | Title Company |
|---|---|---|---|
| Warranty Deed | $905,000 | Attorney | |
| Warranty Deed | $719,000 | Attorney |
Mortgage History
| Date | Status | Loan Amount | Loan Type |
|---|---|---|---|
| Open | $350,000 | New Conventional |
Similar Homes in Pensacola, FL
Source: Pensacola Association of REALTORS®
MLS Number: 664491
APN: 00-0S-00-9072-004-001
- 157 S Spring St
- 202 W Intendencia St
- 320 W Government St
- 601 W Romana St
- 705 W Garden St
- 502 W Gregory St
- 17 Palafox Place Unit 205
- 17 Palafox Place Unit 208
- 217 N Devilliers St
- 259 Junction Ave
- 266 Junction Ave
- 151 W Main St Unit 303
- 0 W Hwy 98 Unit 556169
- 401 W Wright St
- 226 N Spring St
- 200 W Wright St
- 1 E Zarragossa St Unit B
- 52 Port Royal Way
- 127 W Belmont St
- 969 W Romana St






