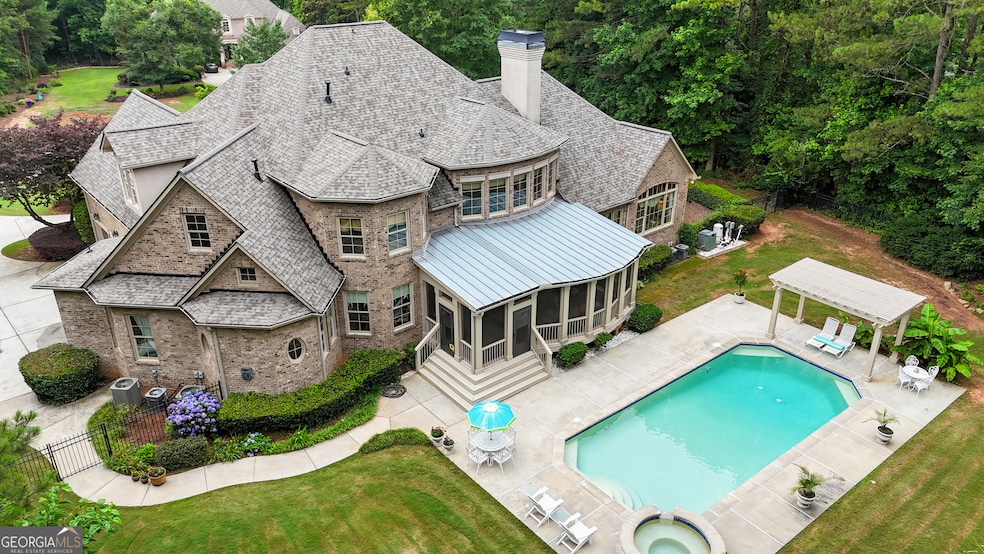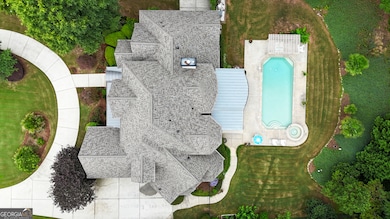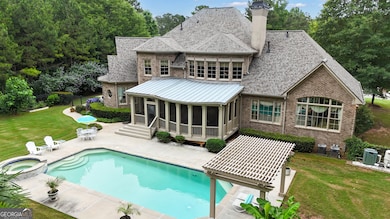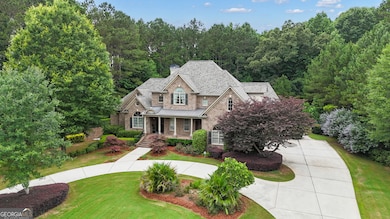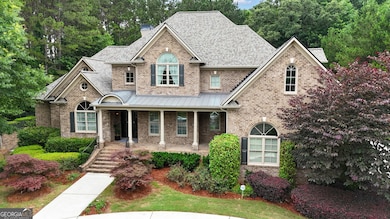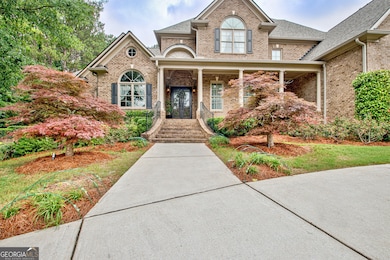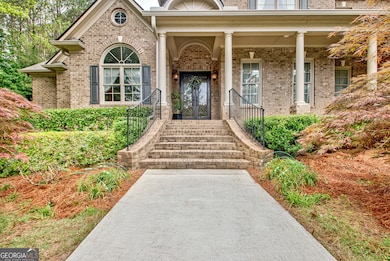310 Westbourne Dr Tyrone, GA 30290
Estimated payment $8,417/month
Highlights
- Wine Cellar
- Heated In Ground Pool
- Gated Community
- Robert J. Burch Elementary School Rated A-
- Sauna
- 2.36 Acre Lot
About This Home
LUXURY AT IT'S FINEST in the Prestigious, gated River Oaks Community! Don't miss your opportunity to own an award-winning Street of Dreams custom designed, Move-In-Ready home with two Primary Bedrooms on the Main, a brand new roof, salt water pool, three car garage and a 3,500 sq ft finished basement! This four sided brick home with stunning architectural street appeal is perfectly situated on 2.36 acres, providing privacy and plenty of room to entertain! Being offered at $146,694 below a recent appraisal, so you will have immediate equity! From the circular driveway, step on to an inviting front porch perfect for afternoon ice tea and watching the day go by. Enter through two impressive iron scroll front doors and be WOWED by the soaring ceilings and WALL OF WINDOWS overlooking your back yard entertainment retreat! With hardwood floors throughout the main floor, a formal living room, wet bar, plus a separate dining room that seats 12, you will immediately be impressed! Walk into the expansive great room and be delighted by the abundance of natural light, the stately fireplace, and beautiful view from the floor to ceiling windows. An enormous screened in porch is waiting for you to enjoy! Step into a gourmet kitchen any home owner would be proud to own, complete with huge island that seats 4, custom cabinetry with granite counters, stainless high-end appliances and an adorable eat-in breakfast nook, overlooking the perfectly landscaped back yard! A wonderfully cozy den with vaulted ceilings accented by rustic beams and a stone gas fireplace is going to be your favorite hang out spot in the home! Also, on the Main you will find the stunning primary on suite with a wall of windows overlooking your pool, a separate sitting room, a beautiful bathroom with his and hers vanities, vaulted ceilings, and relaxing soaking tub! A second primary on suite makes for the perfect guest suite, in-law or room mate plan. Upstairs, you will find three oversized bedrooms, each with their own bathroom, an open loft with hallway that leads to the perfect space for an office, art studio, or you can use your imagination! The walk out terrace level is over 3,500 sq ft, and features a fireplace, mini bar, and a game room, perfect for pool, ping pong, playing cards, and having fun! A media room, wine room, office, and huge gym, as well as a full bath and tons of storage, make this a one of a kind home! OUTSIDE is a dream come true, with a huge oversized salt water pool, hot tub/spa with waterfall, professionally landscaped palm trees, gorgeous flowers, ornamental bushes, and an architectural fence. Woods behind you create a very private outdoor retreat! ALL THIS in the perfect Fayette County location boasting award-winning schools, minutes from I-85, Town of Trilith, shopping, and dining! Call right away to see this home today!
Listing Agent
Keller Williams Realty Atl. Partners License #373218 Listed on: 09/15/2025

Home Details
Home Type
- Single Family
Est. Annual Taxes
- $11,534
Year Built
- Built in 2005
Lot Details
- 2.36 Acre Lot
- Back Yard Fenced
- Private Lot
- Level Lot
- Sprinkler System
HOA Fees
- $104 Monthly HOA Fees
Home Design
- French Provincial Architecture
- Traditional Architecture
- Split Foyer
- Slab Foundation
- Composition Roof
- Four Sided Brick Exterior Elevation
Interior Spaces
- 3-Story Property
- Wet Bar
- Central Vacuum
- Home Theater Equipment
- Bookcases
- Beamed Ceilings
- Tray Ceiling
- Vaulted Ceiling
- Ceiling Fan
- Wood Burning Stove
- Gas Log Fireplace
- Double Pane Windows
- Window Treatments
- Two Story Entrance Foyer
- Wine Cellar
- Living Room with Fireplace
- 3 Fireplaces
- Dining Room Seats More Than Twelve
- Formal Dining Room
- Sauna
- Pull Down Stairs to Attic
- Laundry in Hall
Kitchen
- Breakfast Room
- Breakfast Bar
- Walk-In Pantry
- Convection Oven
- Dishwasher
- Stainless Steel Appliances
- Kitchen Island
- Solid Surface Countertops
- Disposal
Flooring
- Wood
- Carpet
- Tile
Bedrooms and Bathrooms
- 5 Bedrooms | 2 Main Level Bedrooms
- Primary Bedroom on Main
- Split Bedroom Floorplan
- Walk-In Closet
- In-Law or Guest Suite
- Double Vanity
- Whirlpool Bathtub
- Bathtub Includes Tile Surround
- Separate Shower
Finished Basement
- Basement Fills Entire Space Under The House
- Interior and Exterior Basement Entry
- Fireplace in Basement
- Finished Basement Bathroom
- Natural lighting in basement
Home Security
- Home Security System
- Fire and Smoke Detector
Parking
- 3 Car Garage
- Parking Storage or Cabinetry
- Parking Accessed On Kitchen Level
- Side or Rear Entrance to Parking
- Garage Door Opener
- Drive Under Main Level
Pool
- Heated In Ground Pool
- Spa
- Saltwater Pool
Outdoor Features
- Outdoor Water Feature
- Outdoor Gas Grill
Schools
- Robert J Burch Elementary School
- Flat Rock Middle School
- Sandy Creek High School
Utilities
- Forced Air Zoned Heating and Cooling System
- Dual Heating Fuel
- Heating System Uses Natural Gas
- Underground Utilities
- Gas Water Heater
- Septic Tank
- High Speed Internet
- Phone Available
- Cable TV Available
Listing and Financial Details
- Tax Lot 61
Community Details
Overview
- $1,300 Initiation Fee
- Association fees include management fee, swimming, tennis
- River Oaks Subdivision
- Greenbelt
Recreation
- Tennis Courts
- Community Pool
Additional Features
- Clubhouse
- Gated Community
Map
Home Values in the Area
Average Home Value in this Area
Tax History
| Year | Tax Paid | Tax Assessment Tax Assessment Total Assessment is a certain percentage of the fair market value that is determined by local assessors to be the total taxable value of land and additions on the property. | Land | Improvement |
|---|---|---|---|---|
| 2024 | $4,466 | $431,760 | $72,000 | $359,760 |
| 2023 | $3,850 | $375,040 | $72,000 | $303,040 |
| 2022 | $3,783 | $357,080 | $72,000 | $285,080 |
| 2021 | $3,384 | $321,120 | $41,400 | $279,720 |
| 2020 | $3,490 | $323,800 | $41,400 | $282,400 |
| 2019 | $3,524 | $323,560 | $41,400 | $282,160 |
| 2018 | $3,137 | $288,400 | $41,400 | $247,000 |
| 2017 | $3,126 | $284,480 | $41,400 | $243,080 |
| 2016 | $2,891 | $254,200 | $41,400 | $212,800 |
| 2015 | $7,730 | $235,400 | $41,400 | $194,000 |
| 2014 | $7,670 | $229,640 | $41,400 | $188,240 |
| 2013 | -- | $227,120 | $0 | $0 |
Property History
| Date | Event | Price | List to Sale | Price per Sq Ft |
|---|---|---|---|---|
| 11/12/2025 11/12/25 | Pending | -- | -- | -- |
| 10/06/2025 10/06/25 | For Sale | $1,395,000 | 0.0% | $162 / Sq Ft |
| 09/25/2025 09/25/25 | Pending | -- | -- | -- |
| 09/15/2025 09/15/25 | For Sale | $1,395,000 | -- | $162 / Sq Ft |
Purchase History
| Date | Type | Sale Price | Title Company |
|---|---|---|---|
| Deed | $101,000 | -- |
Source: Georgia MLS
MLS Number: 10605682
APN: 07-24-01-008
- 105 New Castle Ln
- 230 Waltham Way
- 0 Coastline Rd Unit LOT 4
- 0 Coastline Rd Unit 7661980
- 390 Malibu Dr
- 250 Woodside Blvd
- 1211 Sandy Creek Rd
- 0 Highway 74 N Unit 10510935
- 115 Browning Ct
- 180 Park Haven Ln
- 160 Elysian Dr
- 166 Muse Rd
- 325 Park Haven Ln
- 105 Delamere Place
- 395 Milam Rd
- 167 Fairhaven Trail
- 242 Kirkley Rd
- 238 Kirkley Rd
- 210 Gaelic Way
- 230 Gaelic Way
