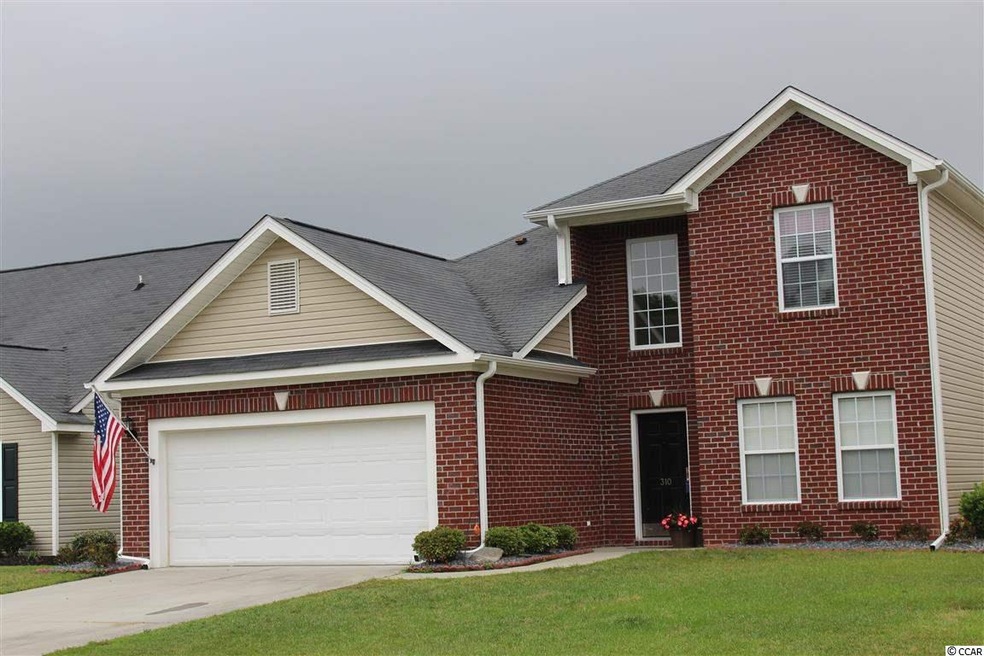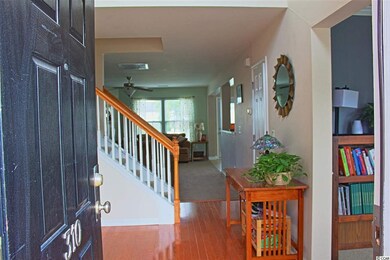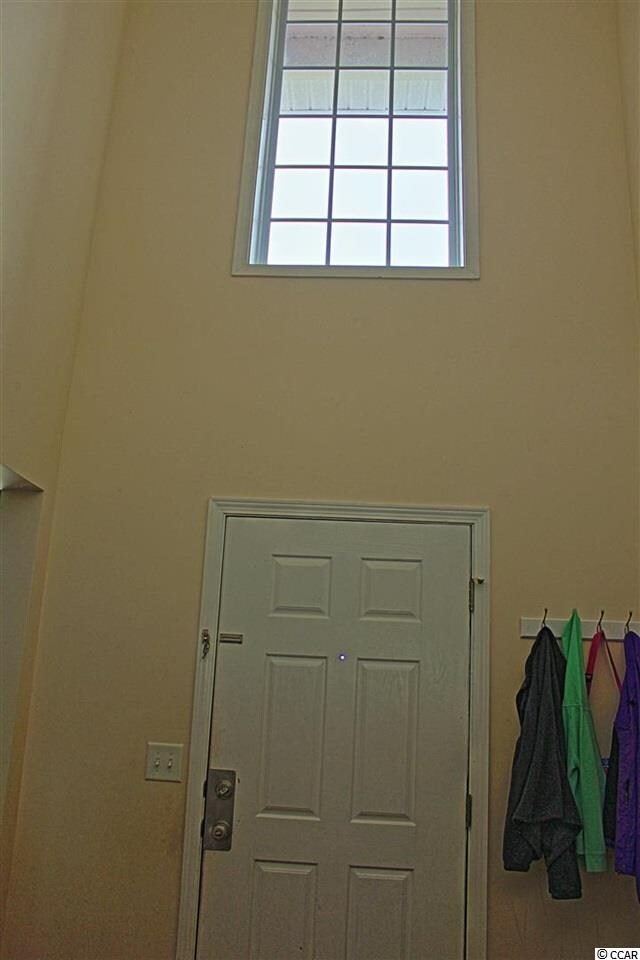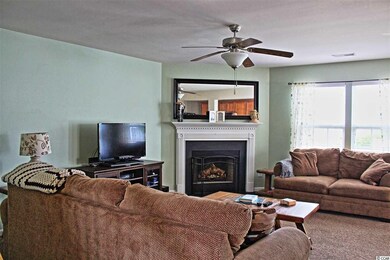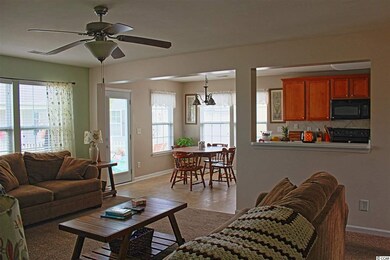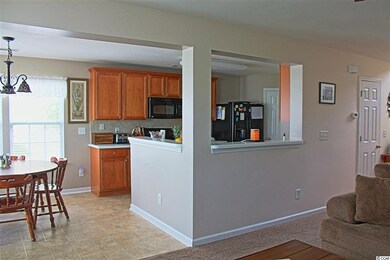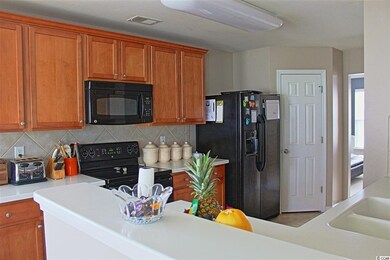
310 Winslow Ave Myrtle Beach, SC 29588
Burgess NeighborhoodHighlights
- Lake On Lot
- Vaulted Ceiling
- Main Floor Primary Bedroom
- St. James Elementary School Rated A
- Traditional Architecture
- Breakfast Area or Nook
About This Home
As of August 2018Looking to own a beautiful home looking out over the pond with a fountain from your fenced in backyard? Well here s your chance. This is a must see spacious well maintained 4 bedroom 2.5 bath Hartford model (Lennar) with a brick front. Home is located in popular Brighton Woods off Hwy 707. This home has a master bedroom suite on the 1st floor level that has a separate garden tub and walk-in shower & walk in closet, there is a formal dining area and in the living room there is a wood burning fireplace. The up stairs ( 2nd floor ) consists of 3 bedrooms and a large open loft/game room/office/ or could be used as a sitting area. There is also a full bath with a double sink and shower/tub on the 2nd floor all to accommodate family or guest. Brand new refrigerator and disposal, the dishwasher is only 2 years new. New gutters and fresh paint mostly throughout along with 2 inch plantation blinds. Large attic for storage and a 2 car garage. Brighton Woods is conveniently located to shopping, golfing, dining, attraction, ocean and waterway, and the award winning St. James High School, the Myrtle Beach International Airport, great hospitals, and just 5 miles to the Atlantic Ocean. 707 widening and 31 offer easy access to anywhere in the Grand Strand and will be completed spring 2017. HOA also includes Basic HTC Cable and trash pickup. Information is deemed reliable but not guaranteed. Buyer is responsible for verification
Last Agent to Sell the Property
Weichert Realtors SB License #88000 Listed on: 05/03/2016

Co-Listed By
John Collier
Coastal Tides Realty License #84416
Home Details
Home Type
- Single Family
Est. Annual Taxes
- $1,124
Year Built
- Built in 2006
Lot Details
- Fenced
- Rectangular Lot
HOA Fees
- $80 Monthly HOA Fees
Parking
- 2 Car Attached Garage
- Garage Door Opener
Home Design
- Traditional Architecture
- Bi-Level Home
- Brick Exterior Construction
- Slab Foundation
- Vinyl Siding
Interior Spaces
- 2,100 Sq Ft Home
- Vaulted Ceiling
- Ceiling Fan
- Insulated Doors
- Entrance Foyer
- Living Room with Fireplace
- Formal Dining Room
- Fire and Smoke Detector
Kitchen
- Breakfast Area or Nook
- Range
- Microwave
- Dishwasher
- Disposal
Flooring
- Carpet
- Vinyl
Bedrooms and Bathrooms
- 4 Bedrooms
- Primary Bedroom on Main
- Walk-In Closet
- Bathroom on Main Level
- Dual Vanity Sinks in Primary Bathroom
- Shower Only
- Garden Bath
Laundry
- Laundry Room
- Washer and Dryer Hookup
Outdoor Features
- Lake On Lot
- Patio
Location
- Outside City Limits
Schools
- Saint James Elementary School
- Saint James Middle School
- Saint James High School
Utilities
- Central Heating and Cooling System
- Underground Utilities
- Water Heater
- Phone Available
- Cable TV Available
Community Details
- Association fees include electric common, master antenna/cable TV, common maint/repair, manager, trash pickup
- The community has rules related to fencing, allowable golf cart usage in the community
Ownership History
Purchase Details
Home Financials for this Owner
Home Financials are based on the most recent Mortgage that was taken out on this home.Purchase Details
Home Financials for this Owner
Home Financials are based on the most recent Mortgage that was taken out on this home.Purchase Details
Purchase Details
Purchase Details
Home Financials for this Owner
Home Financials are based on the most recent Mortgage that was taken out on this home.Purchase Details
Similar Homes in Myrtle Beach, SC
Home Values in the Area
Average Home Value in this Area
Purchase History
| Date | Type | Sale Price | Title Company |
|---|---|---|---|
| Warranty Deed | $214,900 | -- | |
| Warranty Deed | $195,000 | -- | |
| Deed | $167,500 | -- | |
| Deed | $252,115 | -- | |
| Deed | $214,990 | None Available | |
| Deed | $1,668,500 | -- |
Mortgage History
| Date | Status | Loan Amount | Loan Type |
|---|---|---|---|
| Open | $203,500 | New Conventional | |
| Previous Owner | $214,050 | Purchase Money Mortgage |
Property History
| Date | Event | Price | Change | Sq Ft Price |
|---|---|---|---|---|
| 08/24/2018 08/24/18 | Sold | $214,900 | 0.0% | $98 / Sq Ft |
| 05/14/2018 05/14/18 | Price Changed | $214,900 | -2.1% | $98 / Sq Ft |
| 05/08/2018 05/08/18 | Price Changed | $219,500 | -0.2% | $100 / Sq Ft |
| 04/17/2018 04/17/18 | Price Changed | $219,900 | -0.5% | $100 / Sq Ft |
| 04/07/2018 04/07/18 | Price Changed | $221,000 | -1.6% | $100 / Sq Ft |
| 03/28/2018 03/28/18 | Price Changed | $224,500 | -0.2% | $102 / Sq Ft |
| 03/04/2018 03/04/18 | Price Changed | $224,900 | -1.4% | $102 / Sq Ft |
| 02/03/2018 02/03/18 | For Sale | $228,000 | +16.9% | $104 / Sq Ft |
| 06/24/2016 06/24/16 | Sold | $195,000 | -1.3% | $93 / Sq Ft |
| 05/17/2016 05/17/16 | Pending | -- | -- | -- |
| 05/03/2016 05/03/16 | For Sale | $197,500 | -- | $94 / Sq Ft |
Tax History Compared to Growth
Tax History
| Year | Tax Paid | Tax Assessment Tax Assessment Total Assessment is a certain percentage of the fair market value that is determined by local assessors to be the total taxable value of land and additions on the property. | Land | Improvement |
|---|---|---|---|---|
| 2024 | $1,124 | $9,787 | $1,483 | $8,304 |
| 2023 | $1,124 | $9,787 | $1,483 | $8,304 |
| 2021 | $1,016 | $9,787 | $1,483 | $8,304 |
| 2020 | $896 | $9,787 | $1,483 | $8,304 |
| 2019 | $3,055 | $9,787 | $1,483 | $8,304 |
| 2018 | $703 | $7,346 | $1,310 | $6,036 |
| 2017 | $688 | $7,346 | $1,310 | $6,036 |
| 2016 | -- | $6,946 | $1,310 | $5,636 |
| 2015 | $2,264 | $10,420 | $1,966 | $8,454 |
| 2014 | $2,189 | $10,420 | $1,966 | $8,454 |
Agents Affiliated with this Home
-

Seller's Agent in 2018
Brenda Collier
Weichert Realtors SB
(843) 215-5848
33 in this area
93 Total Sales
-
J
Seller Co-Listing Agent in 2018
John Collier
Coastal Tides Realty
-

Buyer's Agent in 2018
Margaret McComas
Hawkeye Realty Inc
(843) 455-7653
8 in this area
41 Total Sales
-
S
Buyer's Agent in 2016
Sandra Bundy
B & P, Inc.
(843) 902-7615
4 in this area
27 Total Sales
Map
Source: Coastal Carolinas Association of REALTORS®
MLS Number: 1609302
APN: 45707010037
- 381 Winslow Ave
- 9450 Leeds Cir
- 5018 Oat Fields Dr
- 160 Winningham Ln
- 6009 Ranch View Dr
- 276 Whipple Run Loop
- 5611 Devon Ln Unit MB
- 284 Whipple Run Loop
- 9514 Leeds Cir Unit MB
- 1408 Brighton Ave
- 1439 Brighton Ave
- 356 Whipple Run Loop
- TBD W Highway 707
- TBD W Highway 707 Unit Lot D
- 9449 Freewoods Rd
- 1440 Brighton Ave
- 324 Cattle Drive Cir
- 312 Cattle Drive Cir
- 315 Cattle Drive Cir
- 6362 David Ln
