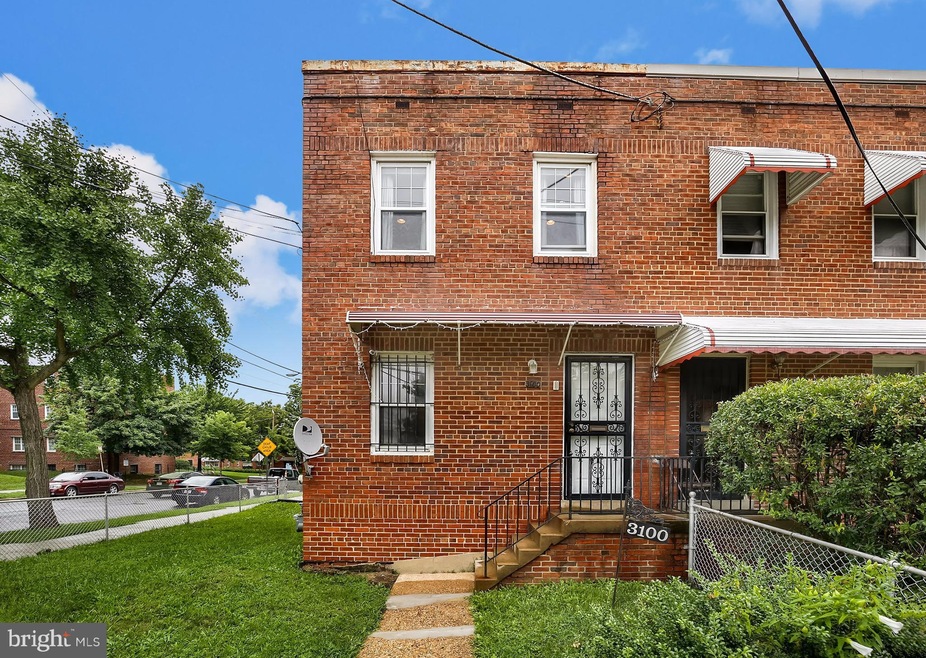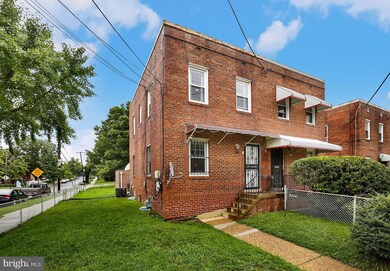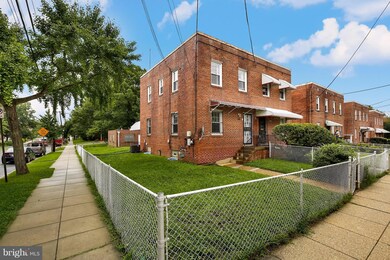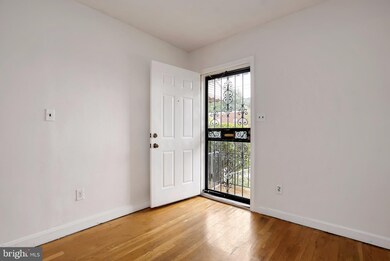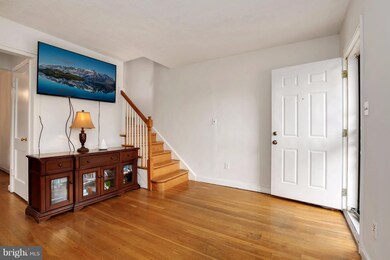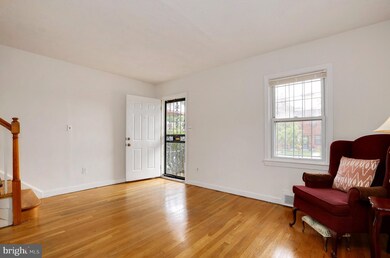
3100 24th St SE Washington, DC 20020
Knox Hill NeighborhoodEstimated Value: $333,000 - $356,283
Highlights
- Federal Architecture
- Space For Rooms
- 1 Car Detached Garage
- Wood Flooring
- No HOA
- Kitchen Island
About This Home
As of September 2017Beautiful 3 bedroom, 1.5 bath home with a detached rear garage and large fenced yard. Hardwood floors throughout and new flooring in kitchen.The upper lvl boasts 3 bedrooms with one full bath. Basement is fully finished with half bath. Charming rear porch perfect for relaxing and entertaining. Close proximity to several Metro stations. A must see!
Last Agent to Sell the Property
Nancy Gretz
Redfin Corp Listed on: 08/17/2017
Home Details
Home Type
- Single Family
Est. Annual Taxes
- $945
Year Built
- Built in 1948
Lot Details
- 1,620 Sq Ft Lot
Parking
- 1 Car Detached Garage
- On-Street Parking
Home Design
- Federal Architecture
- Brick Exterior Construction
Interior Spaces
- Property has 3 Levels
- Dining Area
- Wood Flooring
Kitchen
- Electric Oven or Range
- Ice Maker
- Kitchen Island
Bedrooms and Bathrooms
- 3 Bedrooms
Laundry
- Dryer
- Washer
Finished Basement
- Walk-Out Basement
- Basement Fills Entire Space Under The House
- Connecting Stairway
- Rear Basement Entry
- Space For Rooms
- Basement Windows
Schools
- Stanton Elementary School
Utilities
- Central Heating and Cooling System
- Vented Exhaust Fan
- Natural Gas Water Heater
Community Details
- No Home Owners Association
- Randle Heights Subdivision
Listing and Financial Details
- Tax Lot 59
- Assessor Parcel Number 5845//0059
Ownership History
Purchase Details
Home Financials for this Owner
Home Financials are based on the most recent Mortgage that was taken out on this home.Purchase Details
Similar Homes in Washington, DC
Home Values in the Area
Average Home Value in this Area
Purchase History
| Date | Buyer | Sale Price | Title Company |
|---|---|---|---|
| Skinner Erin | $281,500 | Federal Title & Escrow Co | |
| The Saundra Jean Hill Living Trust | -- | None Available |
Mortgage History
| Date | Status | Borrower | Loan Amount |
|---|---|---|---|
| Open | Skinner Erin | $190,500 | |
| Previous Owner | Hill Saundra J | $174,000 | |
| Previous Owner | Hill Saundra J | $193,165 | |
| Previous Owner | Hill Saundra J | $194,596 | |
| Previous Owner | Hill Saundra J | $136,000 | |
| Previous Owner | Hill Saundra J | $115,000 |
Property History
| Date | Event | Price | Change | Sq Ft Price |
|---|---|---|---|---|
| 09/29/2017 09/29/17 | Sold | $281,500 | +2.7% | $284 / Sq Ft |
| 08/23/2017 08/23/17 | Pending | -- | -- | -- |
| 08/17/2017 08/17/17 | For Sale | $274,000 | -- | $276 / Sq Ft |
Tax History Compared to Growth
Tax History
| Year | Tax Paid | Tax Assessment Tax Assessment Total Assessment is a certain percentage of the fair market value that is determined by local assessors to be the total taxable value of land and additions on the property. | Land | Improvement |
|---|---|---|---|---|
| 2024 | $1,732 | $290,830 | $135,320 | $155,510 |
| 2023 | $0 | $278,350 | $131,030 | $147,320 |
| 2022 | $0 | $257,180 | $127,800 | $129,380 |
| 2021 | $0 | $254,520 | $125,910 | $128,610 |
| 2020 | $0 | $237,570 | $120,380 | $117,190 |
| 2019 | $0 | $221,780 | $116,460 | $105,320 |
| 2018 | $1,081 | $200,520 | $0 | $0 |
| 2017 | $1,034 | $195,060 | $0 | $0 |
| 2016 | $945 | $186,710 | $0 | $0 |
| 2015 | $862 | $172,820 | $0 | $0 |
| 2014 | $799 | $164,250 | $0 | $0 |
Agents Affiliated with this Home
-

Seller's Agent in 2017
Nancy Gretz
Redfin Corp
-
Mandy Hursen

Buyer's Agent in 2017
Mandy Hursen
Real Living at Home
(240) 476-9959
173 Total Sales
Map
Source: Bright MLS
MLS Number: 1000187517
APN: 5845-0059
- 3022 23rd St SE
- 2472 Alabama Ave SE Unit A-304
- 2030 Jasper St SE
- 3105 22nd St SE
- 2812 Hartford St SE
- 2921 Langston Place SE
- 2031 Jasper St SE
- 3107 28th St SE
- 2820 Hartford St SE
- 2026 Savannah Place SE
- 2493 Alabama Ave SE
- 2838 Hartford St SE Unit 302
- 3212 28th St SE
- 2835 Gainesville St SE Unit 204
- 2014 Savannah Place SE
- 2802 Bruce Place SE
- 2844 Hartford St SE Unit 303
- 2824 Buena Vista Terrace SE
- 2800 Buena Vista Terrace SE
- 2905 30th St SE
- 3100 24th St SE
- 3102 24th St SE
- 3106 24th St SE
- 3108 24th St SE
- 3112 24th St SE
- 0 Irving St SE
- 3114 24th St SE
- 3118 24th St SE
- 3120 24th St SE
- 3101 24th St SE
- 3103 24th St SE
- 2425 Irving St SE
- 3105 24th St SE
- 2334-2338 Irving St SE
- 3107 24th St SE
- 2322-2332 Irving St SE
- 3124 24th St SE
- 3109 24th St SE
- 3109 24th St SE Unit 2
- 3109 24th St SE Unit 1
