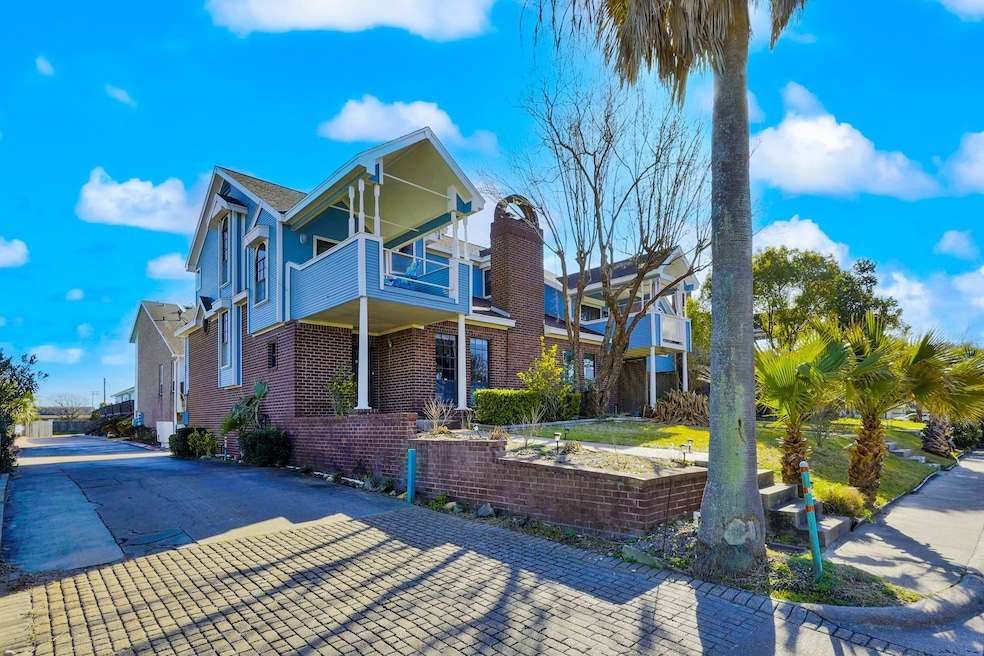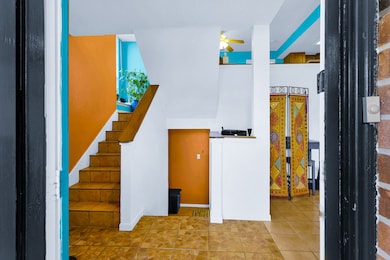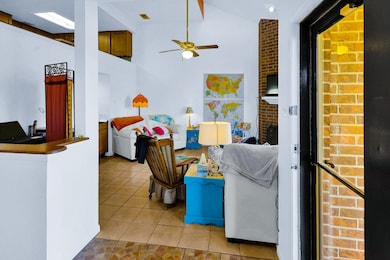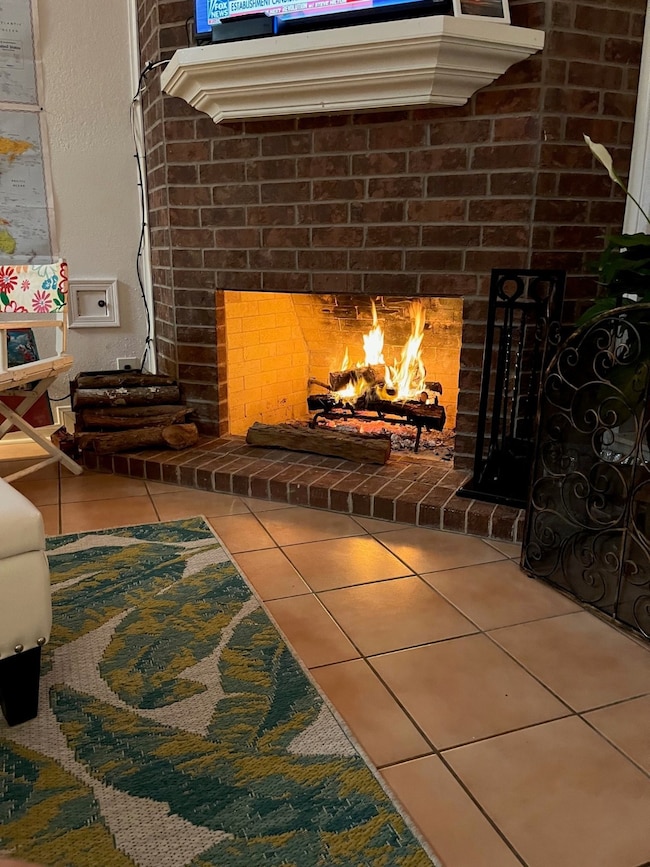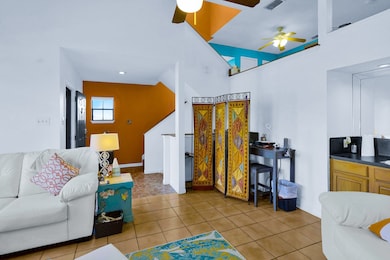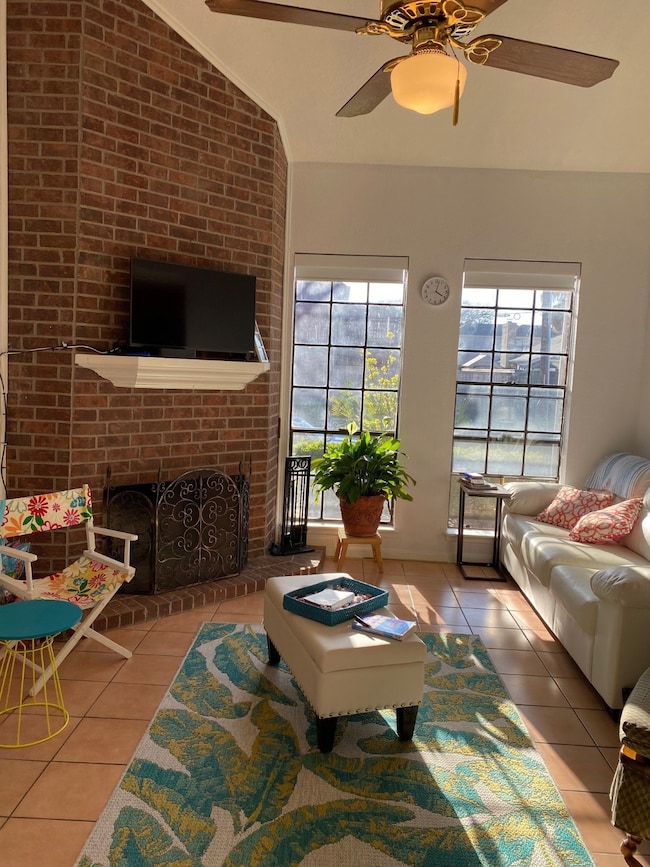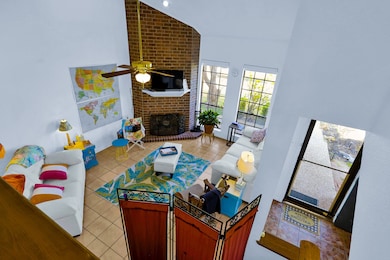3100 75th St Unit 5 Galveston, TX 77551
Lake Madeline NeighborhoodEstimated payment $1,934/month
Highlights
- Valet Parking
- Spa
- Dual Staircase
- Oppe Elementary School Rated A-
- Views to the West
- Vaulted Ceiling
About This Home
NO HOA and NO RESTRICTIONS - unheard of on Galveston Island! Short term rentals are allowed! COMPLETELY FURNISHED (dishes, pots, towels, everything) with brand new furniture! This townhome is located in a 5-unit building, with an amazing view from the kitchen and balcony of the canal off of Lake Madeline! This unit is located at the entrance to the Havre Lafitte subdivision on Galveston's west side, less than half a mile from Babe's Beach, and you can walk over to the lake and throw your fishing pole in for a fresh catch! As you enter the living room, you will be greeted with a cozy wood burning fireplace, soaring high ceilings in the living area, a loft-like floor plan, and many more unique features. New exterior paint, interior paint, carpet and furnishings - all you need is your toothbrush and your clothes! Relax after a long day on the large balcony with an amazing view of the lake - schedule your appointment today! Two car garage and street parking, so plenty of guest room!
Townhouse Details
Home Type
- Townhome
Est. Annual Taxes
- $4,232
Year Built
- Built in 1985
Lot Details
- 1,525 Sq Ft Lot
- West Facing Home
- Front Yard
Parking
- 2 Car Attached Garage
- Additional Parking
Home Design
- Traditional Architecture
- Split Level Home
- Brick Exterior Construction
- Slab Foundation
- Composition Roof
- Wood Siding
Interior Spaces
- 1,718 Sq Ft Home
- 2-Story Property
- Wet Bar
- Dual Staircase
- Crown Molding
- Vaulted Ceiling
- Ceiling Fan
- Wood Burning Fireplace
- Window Treatments
- Family Room Off Kitchen
- Living Room
- Combination Kitchen and Dining Room
- Utility Room
- Views to the West
Kitchen
- Breakfast Bar
- Electric Oven
- Electric Range
- Microwave
- Dishwasher
- Disposal
Flooring
- Wood
- Carpet
- Tile
- Vinyl
Bedrooms and Bathrooms
- 3 Bedrooms
- 2 Full Bathrooms
- Double Vanity
- Hydromassage or Jetted Bathtub
- Bathtub with Shower
Laundry
- Laundry in Utility Room
- Dryer
- Washer
Home Security
Outdoor Features
- Spa
- Balcony
Schools
- Gisd Open Enroll Elementary And Middle School
- Ball High School
Utilities
- Central Heating and Cooling System
Community Details
Pet Policy
- The building has rules on how big a pet can be within a unit
Additional Features
- Havre Lafitte Twnhms 87 Subdivision
- Valet Parking
- Fire and Smoke Detector
Map
Home Values in the Area
Average Home Value in this Area
Tax History
| Year | Tax Paid | Tax Assessment Tax Assessment Total Assessment is a certain percentage of the fair market value that is determined by local assessors to be the total taxable value of land and additions on the property. | Land | Improvement |
|---|---|---|---|---|
| 2025 | $4,232 | $242,110 | $25,310 | $216,800 |
| 2024 | $4,232 | $244,530 | $25,310 | $219,220 |
| 2023 | $4,232 | $275,420 | $25,310 | $250,110 |
| 2022 | $3,321 | $164,729 | $0 | $0 |
| 2021 | $3,387 | $192,440 | $25,310 | $167,130 |
| 2020 | $3,263 | $136,140 | $25,310 | $110,830 |
| 2019 | $3,412 | $138,370 | $25,310 | $113,060 |
| 2018 | $3,489 | $140,980 | $25,310 | $115,670 |
| 2017 | $3,479 | $142,290 | $25,310 | $116,980 |
| 2016 | $3,275 | $133,940 | $25,310 | $108,630 |
| 2015 | $1,463 | $133,940 | $25,310 | $108,630 |
| 2014 | $1,567 | $123,080 | $25,310 | $97,770 |
Property History
| Date | Event | Price | List to Sale | Price per Sq Ft | Prior Sale |
|---|---|---|---|---|---|
| 10/12/2025 10/12/25 | Price Changed | $2,500 | 0.0% | $1 / Sq Ft | |
| 08/14/2025 08/14/25 | Price Changed | $299,000 | -13.3% | $174 / Sq Ft | |
| 06/30/2025 06/30/25 | For Sale | $345,000 | 0.0% | $201 / Sq Ft | |
| 06/17/2025 06/17/25 | Price Changed | $2,850 | -5.0% | $2 / Sq Ft | |
| 06/07/2025 06/07/25 | For Rent | $3,000 | 0.0% | -- | |
| 06/01/2025 06/01/25 | Off Market | $3,000 | -- | -- | |
| 05/23/2025 05/23/25 | Off Market | -- | -- | -- | |
| 05/16/2025 05/16/25 | For Sale | $345,000 | 0.0% | $201 / Sq Ft | |
| 06/01/2024 06/01/24 | Rented | $2,750 | 0.0% | -- | |
| 05/28/2024 05/28/24 | For Rent | $2,750 | 0.0% | -- | |
| 11/11/2022 11/11/22 | Sold | -- | -- | -- | View Prior Sale |
| 11/11/2022 11/11/22 | Pending | -- | -- | -- | |
| 11/10/2022 11/10/22 | Price Changed | $249,900 | 0.0% | $145 / Sq Ft | |
| 11/10/2022 11/10/22 | For Sale | $249,900 | -2.0% | $145 / Sq Ft | |
| 10/07/2022 10/07/22 | Pending | -- | -- | -- | |
| 09/21/2022 09/21/22 | For Sale | $255,000 | -- | $148 / Sq Ft |
Purchase History
| Date | Type | Sale Price | Title Company |
|---|---|---|---|
| Deed | -- | South Land Title |
Mortgage History
| Date | Status | Loan Amount | Loan Type |
|---|---|---|---|
| Open | $234,025 | FHA |
Source: Houston Association of REALTORS®
MLS Number: 15793942
APN: 3883-0000-0005-000
- 3100 75th St Unit 3
- 3213 Pine St
- 3321 Pine St
- 3206 Pine St
- 3026 Beluche Dr
- 7705 Beluche Dr
- 2913 Beluche Dr
- 7312 Seawall Blvd Unit 109
- 7312 Seawall Blvd Unit 209
- 7312 Seawall Blvd
- 7312 Seawall Blvd Unit 208
- 7312 Seawall Blvd Unit 103
- 7312 Seawall Blvd Unit 217
- 7312 Seawall Blvd Unit 216
- 7312 Seawall Blvd Unit 124
- 7310 Seawall Blvd Unit 409
- 7310 Seawall Blvd Unit 705
- 7310 Seawall Blvd Unit 309
- 7310 Seawall Blvd Unit 1107
- 7310 Seawall Blvd Unit 404
- 3100 75th St Unit 11
- 7302 Stewart Rd
- 7700 Seawall Blvd Unit 701
- 7700 Seawall Blvd Unit 1005
- 6924 Lasker Dr
- 7820 Seawall Blvd Unit 230
- 8007 Beluche Dr
- 7820 Seawall Blvd
- 2626 Beluche Dr
- 3314 Kleinmann Ave
- 7000 Seawall Blvd Unit 722
- 7000 Seawall Blvd Unit 114
- 3222 69th St
- 3102 69th St
- 3220 69th St Unit K6
- 3220 69th St Unit B9
- 3220 69th St Unit A3
- 7218 Yucca Dr
- 2402 Pine St
- 8100 Seawall Blvd Unit 130
