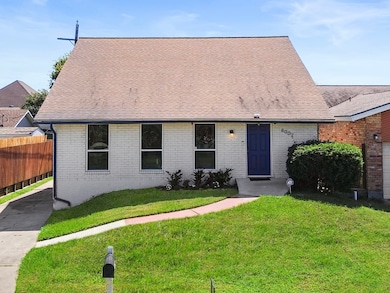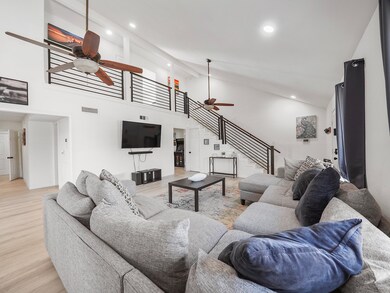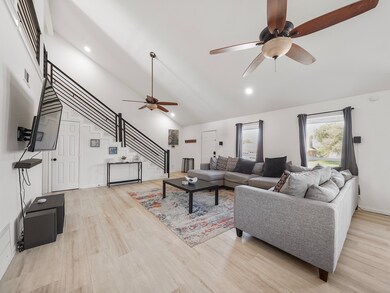8007 Beluche Dr Galveston, TX 77551
Lake Madeline NeighborhoodHighlights
- Deck
- Traditional Architecture
- Quartz Countertops
- Oppe Elementary School Rated A-
- High Ceiling
- 4-minute walk to Schreiber Park
About This Home
Discover the epitome of luxury in this exquisite 5-bedroom, 3-bath fully furnished home, meticulously updated for modern living. Upon entering, you are welcomed by soaring ceilings and fresh, crisp wall colors that enhance the soft-toned luxury vinyl flooring. The open-concept main living area seamlessly blends the living room, dining space, and a stunning kitchen featuring elegant blue cabinets, white quartz countertops, and stainless steel appliances. The primary suite serves as a tranquil retreat, while two additional bedrooms and a full bath are located upstairs. The converted garage adds two more bedrooms and another full bath, maximizing space and functionality. Outside, a charming balcony invites relaxation and gatherings. Perfectly positioned near Schlitterbahn, Moody Gardens, the seawall and so much more!
Home Details
Home Type
- Single Family
Est. Annual Taxes
- $5,342
Year Built
- Built in 1977
Lot Details
- 5,400 Sq Ft Lot
- Back Yard Fenced
Parking
- Additional Parking
Home Design
- Traditional Architecture
Interior Spaces
- 2,246 Sq Ft Home
- 1.5-Story Property
- High Ceiling
- Ceiling Fan
- Family Room Off Kitchen
- Living Room
- Breakfast Room
- Utility Room
- Washer and Electric Dryer Hookup
- Fire and Smoke Detector
Kitchen
- Electric Oven
- Electric Range
- Microwave
- Dishwasher
- Quartz Countertops
- Disposal
Flooring
- Vinyl Plank
- Vinyl
Bedrooms and Bathrooms
- 5 Bedrooms
- 3 Full Bathrooms
- Bathtub with Shower
- Separate Shower
Eco-Friendly Details
- Energy-Efficient Thermostat
- Ventilation
Outdoor Features
- Deck
- Patio
Schools
- Gisd Open Enroll Elementary And Middle School
- Ball High School
Utilities
- Central Heating and Cooling System
- Heating System Uses Gas
- Programmable Thermostat
Listing and Financial Details
- Property Available on 8/1/25
- Long Term Lease
Community Details
Overview
- Trimble & Lindsey Sec 1 Subdivision
Pet Policy
- Call for details about the types of pets allowed
- Pet Deposit Required
Map
Source: Houston Association of REALTORS®
MLS Number: 57286821
APN: 7205-0000-0181-003
- 3314 Kleinmann Ave
- 3204 Dominique Dr
- 3504 80th St
- 7705 Beluche Dr
- 7730 Chantilly Cir
- 2829 Dominique Dr
- 7521 Beaudelaire Cir
- 36 Lakeview Dr
- 7519 Beaudelaire Cir
- 34 Lakeview Dr
- 7700 Seawall Blvd Unit P9
- 7700 Seawall Blvd Unit 512
- 7700 Seawall Blvd Unit 402
- 7700 Seawall Blvd Unit 401
- 7700 Seawall Blvd Unit 1211
- 7700 Seawall Blvd Unit 403
- 7700 Seawall Blvd Unit 607
- 7516 Stewart Rd
- 7700 Seawall Blvd Unit 1210
- 7700 Seawall Blvd Unit 701
- 7820 Seawall Blvd Unit 128
- 7820 Seawall Blvd Unit 209
- 7820 Seawall Blvd Unit 129
- 7820 Seawall Blvd Unit 321
- 7521 Beaudelaire Cir
- 8100 Seawall Blvd Unit 113
- 8100 Seawall Blvd Unit 320
- 8100 Seawall Blvd Unit 126
- 7700 Seawall Blvd Unit 510
- 7700 Seawall Blvd Unit 1005
- 7820 Seawall Blvd
- 3100 75th St Unit 5
- 7600 Seawall Blvd Unit 113
- 7600 Seawall Blvd Unit 109
- 3700 83rd St Unit 8
- 7302 Stewart Rd
- 47 W Dansby Dr
- 7310 Seawall Blvd Unit 210
- 2417 Gerol Dr
- 7400 Jones Dr







