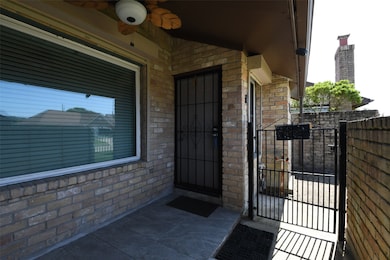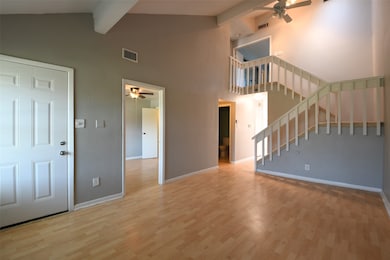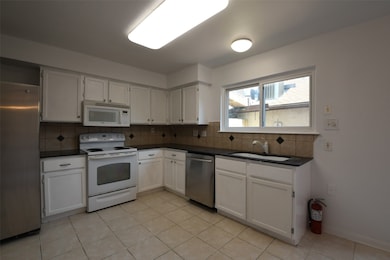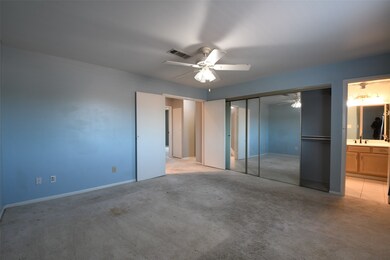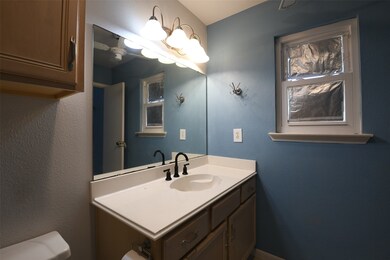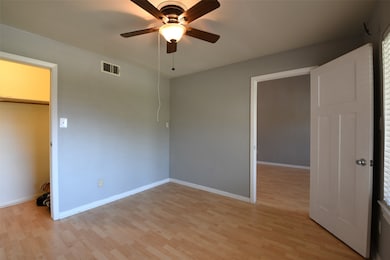7521 Beaudelaire Cir Galveston, TX 77551
Lake Madeline Neighborhood
3
Beds
2.5
Baths
1,463
Sq Ft
2,303
Sq Ft Lot
Highlights
- Traditional Architecture
- 1 Fireplace
- Living Room
- Oppe Elementary School Rated A-
- 2 Car Detached Garage
- Central Heating and Cooling System
About This Home
Just 2 blocks from the beach! This 3-bed, 2.5-bath townhome is tucked in a quiet, established community and full of potential. Spacious layout, private upstairs bedrooms, and steps from the seawall, dining, and shops. It’s the perfect island getaway, long-term rental, or full-time retreat. Don’t miss this rare find!
Townhouse Details
Home Type
- Townhome
Est. Annual Taxes
- $1,952
Year Built
- Built in 1983
Parking
- 2 Car Detached Garage
Home Design
- Traditional Architecture
Interior Spaces
- 1,463 Sq Ft Home
- 2-Story Property
- 1 Fireplace
- Living Room
- Electric Dryer Hookup
Kitchen
- Electric Cooktop
- Microwave
- Dishwasher
Flooring
- Carpet
- Laminate
Bedrooms and Bathrooms
- 3 Bedrooms
Schools
- Gisd Open Enroll Elementary And Middle School
- Ball High School
Additional Features
- 2,303 Sq Ft Lot
- Central Heating and Cooling System
Listing and Financial Details
- Property Available on 7/10/25
- Long Term Lease
Community Details
Overview
- Lafitte Townhome Owners Associati Association
- Lafitte Twnhms Subdivision
Pet Policy
- No Pets Allowed
Map
Source: Houston Association of REALTORS®
MLS Number: 7493899
APN: 4465-0002-0004-000
Nearby Homes
- 7519 Beaudelaire Cir
- 3100 75th St Unit 5
- 3100 75th St Unit 3
- 3100 75th St Unit 13
- 7705 Beluche Dr
- 7508 Stewart Rd
- 7516 Stewart Rd
- 3119 Pine St
- 3026 Beluche Dr
- 3204 Dominique Dr
- 7730 Chantilly Cir
- 7600 Seawall Blvd Unit 109
- 7600 Seawall Blvd Unit 113
- 7600 Seawall Blvd Unit 214
- 7600 Seawall Blvd Unit 209
- 7600 Seawall Blvd Unit 115
- 7600 Seawall Blvd Unit 312
- 7312 Seawall Blvd Unit 217
- 7312 Seawall Blvd Unit 216
- 7312 Seawall Blvd Unit 124
- 3100 75th St Unit 5
- 7302 Stewart Rd
- 7600 Seawall Blvd Unit 113
- 7600 Seawall Blvd Unit 109
- 7310 Seawall Blvd Unit 210
- 7700 Seawall Blvd Unit 510
- 7700 Seawall Blvd Unit 1005
- 47 W Dansby Dr
- 7820 Seawall Blvd Unit 128
- 7820 Seawall Blvd Unit 209
- 7820 Seawall Blvd Unit 129
- 7820 Seawall Blvd Unit 321
- 8007 Beluche Dr
- 7820 Seawall Blvd
- 6924 Lasker Dr
- 7000 Seawall Blvd Unit 722
- 8100 Seawall Blvd Unit 113
- 8100 Seawall Blvd Unit 320
- 8100 Seawall Blvd Unit 126
- 3222 69th St

