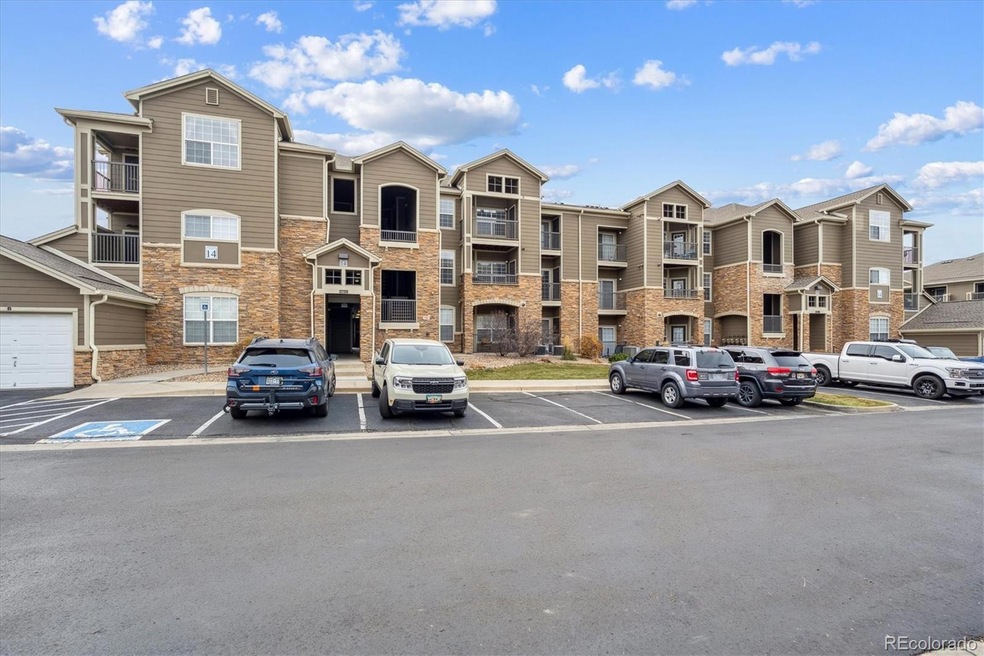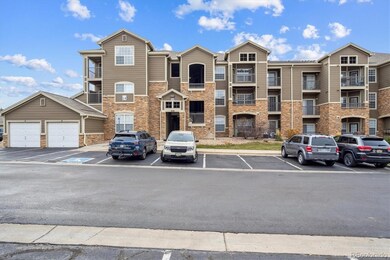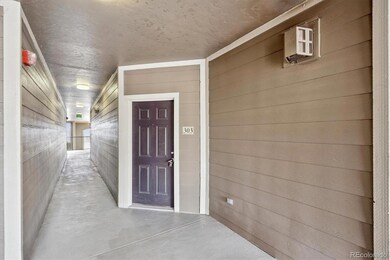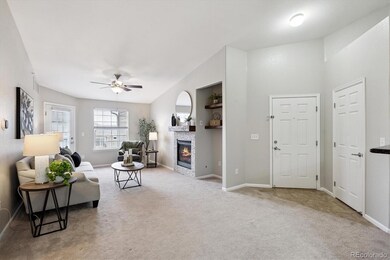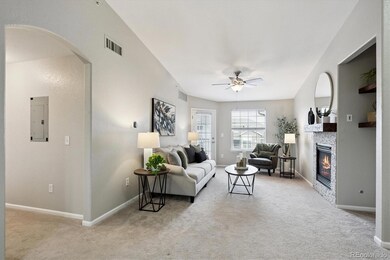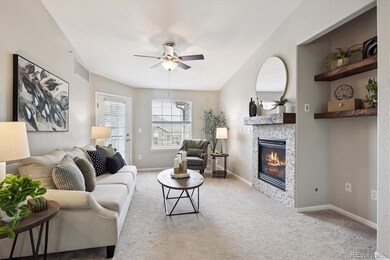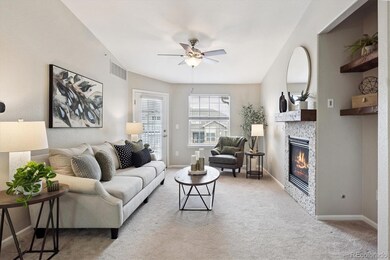3100 Blue Sky Cir Unit 14-303 Erie, CO 80516
Vista Ridge NeighborhoodEstimated payment $2,533/month
Highlights
- Fitness Center
- No Units Above
- Clubhouse
- Black Rock Elementary School Rated A-
- Primary Bedroom Suite
- Deck
About This Home
Discover comfort, style, and convenience in this beautifully maintained penthouse condominium, complete with a rare one-car detached garage. This inviting 2-bed, 2-bath home features rich cherry cabinets and granite countertops, paired with stainless steel appliances and an updated garbage disposal installed in 2021. The spacious living room centers around a freshly serviced gas fireplace and opens to a private deck—perfect for relaxing or entertaining. Major system upgrades provide peace of mind, including a new furnace and A/C in 2022, a water heater replaced in 2021, and all smoke detectors replaced in 2023. The community also benefited from new roofs throughout in 2022, adding long-term value and security. The generous primary suite stands out with direct balcony access, a large walk-in closet, and a refreshed full bathroom featuring double vanities, a soaking tub/shower with modern subway tile surround, and a linen closet. The thoughtful floor plan offers excellent flexibility—ideal for roommates, a home office, or a small family. Set within the desirable Blue Sky community, residents enjoy resort-style amenities including a swimming pool, clubhouse, fitness center, park, and playground—creating the perfect blend of comfort and lifestyle living. This rare garage-included unit is truly a standout opportunity in a well-cared-for community
Listing Agent
RE/MAX Alliance Brokerage Email: karenlevine@remax.net,303-456-2115 License #1070335 Listed on: 11/21/2025

Property Details
Home Type
- Condominium
Est. Annual Taxes
- $3,028
Year Built
- Built in 2006
Lot Details
- No Units Above
- East Facing Home
HOA Fees
- $467 Monthly HOA Fees
Parking
- 1 Car Garage
Home Design
- Contemporary Architecture
- Entry on the 3rd floor
- Brick Exterior Construction
- Slab Foundation
- Frame Construction
- Composition Roof
Interior Spaces
- 1,156 Sq Ft Home
- 1-Story Property
- Vaulted Ceiling
- Ceiling Fan
- Double Pane Windows
- Window Treatments
- Living Room with Fireplace
- Dining Room
Kitchen
- Self-Cleaning Oven
- Range with Range Hood
- Microwave
- Dishwasher
- Granite Countertops
- Disposal
Flooring
- Carpet
- Tile
Bedrooms and Bathrooms
- 2 Main Level Bedrooms
- Primary Bedroom Suite
- En-Suite Bathroom
- Walk-In Closet
- 2 Full Bathrooms
Laundry
- Laundry Room
- Dryer
- Washer
Home Security
Eco-Friendly Details
- Smoke Free Home
Outdoor Features
- Balcony
- Deck
Schools
- Black Rock Elementary School
- Erie Middle School
- Erie High School
Utilities
- Forced Air Heating and Cooling System
- Heating System Uses Natural Gas
- Natural Gas Connected
- Gas Water Heater
- High Speed Internet
Listing and Financial Details
- Exclusions: Staging Furniture, Art and Accessories
- Assessor Parcel Number R4540606
Community Details
Overview
- Association fees include reserves, exterior maintenance w/out roof, ground maintenance, maintenance structure, recycling, sewer, snow removal, trash, water
- Blue Sky Condominums Homeowners Association, Inc Association, Phone Number (303) 482-2213
- Low-Rise Condominium
- Blue Sky At Vista Ridge Subdivision
Amenities
- Clubhouse
Recreation
- Community Playground
- Fitness Center
- Community Pool
- Park
Pet Policy
- Dogs and Cats Allowed
Security
- Carbon Monoxide Detectors
- Fire and Smoke Detector
Map
Home Values in the Area
Average Home Value in this Area
Tax History
| Year | Tax Paid | Tax Assessment Tax Assessment Total Assessment is a certain percentage of the fair market value that is determined by local assessors to be the total taxable value of land and additions on the property. | Land | Improvement |
|---|---|---|---|---|
| 2025 | $3,028 | $21,060 | -- | $21,060 |
| 2024 | $3,028 | $21,060 | -- | $21,060 |
| 2023 | $2,952 | $23,580 | $0 | $23,580 |
| 2022 | $2,889 | $18,670 | $0 | $18,670 |
| 2021 | $2,973 | $19,200 | $0 | $19,200 |
| 2020 | $2,869 | $18,620 | $0 | $18,620 |
| 2019 | $2,887 | $18,620 | $0 | $18,620 |
| 2018 | $2,393 | $15,430 | $0 | $15,430 |
| 2017 | $2,348 | $15,430 | $0 | $15,430 |
| 2016 | $1,982 | $12,300 | $0 | $12,300 |
| 2015 | $1,968 | $12,300 | $0 | $12,300 |
| 2014 | $1,289 | $8,020 | $0 | $8,020 |
Property History
| Date | Event | Price | List to Sale | Price per Sq Ft |
|---|---|---|---|---|
| 11/21/2025 11/21/25 | For Sale | $343,500 | -- | $297 / Sq Ft |
Purchase History
| Date | Type | Sale Price | Title Company |
|---|---|---|---|
| Special Warranty Deed | $333,000 | First American | |
| Warranty Deed | $126,000 | Fidelity National Title Insu | |
| Special Warranty Deed | $163,400 | Fahtco |
Mortgage History
| Date | Status | Loan Amount | Loan Type |
|---|---|---|---|
| Open | $260,000 | New Conventional | |
| Previous Owner | $200,000 | Unknown |
Source: REcolorado®
MLS Number: 6952897
APN: R4540606
- 3095 Blue Sky Cir Unit 13-203
- 1425 Blue Sky Cir Unit 15-303
- 3155 Blue Sky Cir Unit 16-303
- 1450 Blue Sky Way Unit 102
- 1450 Blue Sky Way Unit 12-105
- 2985 Blue Sky Cir Unit 7-104
- 2985 Blue Sky Cir Unit 7-304
- 1465 Blue Sky Cir Unit 204
- 2900 Blue Sky Cir Unit 5-103
- 2875 Blue Sky Cir Unit 4-208
- 2875 Blue Sky Cir Unit 4-107
- 2800 Blue Sky Cir Unit 2-201
- 2800 Blue Sky Cir Unit 2-101
- 2800 Blue Sky Cir Unit 2-208
- 3172 Traver Dr
- 2767 Ironwood Cir
- 2855 Blue Sky Cir Unit 104
- 2745 Blue Sky Cir Unit 306
- 2745 Blue Sky Cir Unit 1-306
- 3481 Vestal Loop
- 3155 Blue Sky Cir Unit 16-104
- 1465 Blue Sky Cir Unit 203
- 1465 Blue Sky Cir
- 2875 Blue Sky Cir Unit 4-208
- 2875 Blue Sky Cir Unit 4-203
- 2800 Blue Sky Cir Unit 2-308
- 1220 Sunset Way
- 2349 W 165th Ln
- 2092 Alcott Way
- 16785 Sheridan Pkwy
- 1752 W 167th Ave
- 16600 Peak St
- 16893 Palisade Loop
- 1649 Marquette Alley
- 12508 Arapahoe Rd
- 706 176th Ave
- 16815 Huron St
- 678 176th Ave
- 17781 Fox St
- 747 Raindance St
