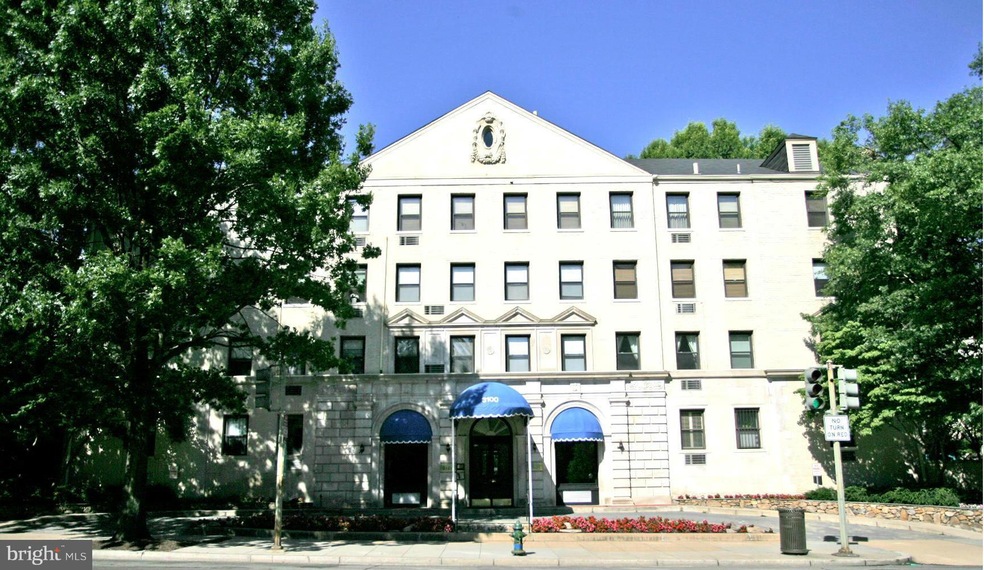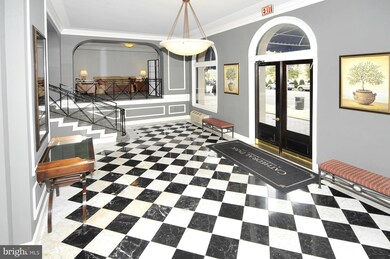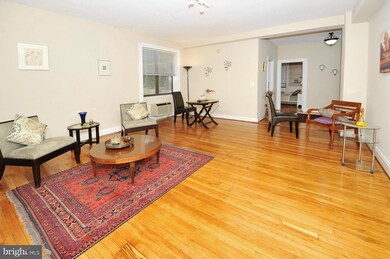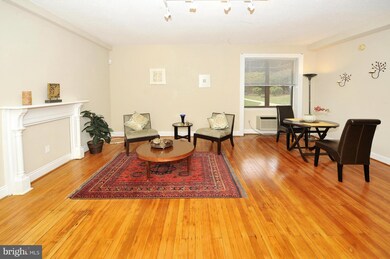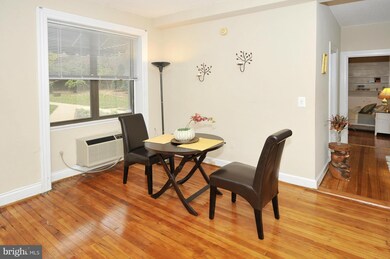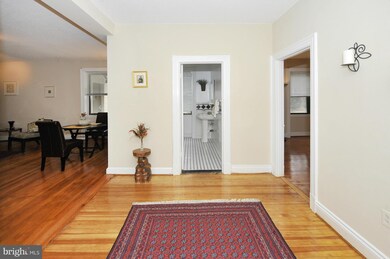
Cathedral Park Condominiums 3100 Connecticut Ave NW Unit 122 Washington, DC 20008
Woodley Park NeighborhoodHighlights
- Open Floorplan
- Wood Flooring
- Galley Kitchen
- Eaton Elementary School Rated A
- Elevator
- 3-minute walk to Klingle Valley Trail
About This Home
As of March 2015Super large (860 sqft) one bedroom in Cleveland Park across from the zoo, between 2 metros w/ a bus out front. Large kit, separate dining area, huge living and bedroom w/built-ins. Closets.. Yes! Foyer.. Yes! High ceilings, free laundry every floor, pet' ok, friendly front desk, lovely courtyard, strong association w/ good reserves. Special assessment paid off. 18 free shared parking spots.
Property Details
Home Type
- Condominium
Est. Annual Taxes
- $3,126
Year Built
- Built in 1923
Lot Details
- Property is in very good condition
HOA Fees
- $427 Monthly HOA Fees
Home Design
- Brick Front
Interior Spaces
- 860 Sq Ft Home
- Property has 1 Level
- Open Floorplan
- Built-In Features
- Combination Dining and Living Room
- Wood Flooring
Kitchen
- Galley Kitchen
- Gas Oven or Range
- Dishwasher
- Disposal
Bedrooms and Bathrooms
- 1 Main Level Bedroom
- 1 Full Bathroom
Utilities
- Heat Pump System
- Natural Gas Water Heater
Listing and Financial Details
- Tax Lot 2193
- Assessor Parcel Number 2106//2193
Community Details
Overview
- Moving Fees Required
- Association fees include common area maintenance, custodial services maintenance, exterior building maintenance, gas, lawn maintenance, management, insurance, reserve funds, snow removal, trash, laundry
- Mid-Rise Condominium
- Cathedral Park Community
- Cleveland Park Subdivision
- The community has rules related to moving in times
Amenities
- Common Area
- Laundry Facilities
- Elevator
Pet Policy
- Pets Allowed
Ownership History
Purchase Details
Home Financials for this Owner
Home Financials are based on the most recent Mortgage that was taken out on this home.Purchase Details
Home Financials for this Owner
Home Financials are based on the most recent Mortgage that was taken out on this home.Purchase Details
Home Financials for this Owner
Home Financials are based on the most recent Mortgage that was taken out on this home.Purchase Details
Home Financials for this Owner
Home Financials are based on the most recent Mortgage that was taken out on this home.Purchase Details
Home Financials for this Owner
Home Financials are based on the most recent Mortgage that was taken out on this home.Purchase Details
Home Financials for this Owner
Home Financials are based on the most recent Mortgage that was taken out on this home.Similar Homes in Washington, DC
Home Values in the Area
Average Home Value in this Area
Purchase History
| Date | Type | Sale Price | Title Company |
|---|---|---|---|
| Deed | -- | -- | |
| Warranty Deed | $332,500 | -- | |
| Deed | $350,000 | -- | |
| Deed | $315,000 | -- | |
| Deed | $259,000 | -- | |
| Deed | $116,000 | -- |
Mortgage History
| Date | Status | Loan Amount | Loan Type |
|---|---|---|---|
| Open | $177,200 | Stand Alone Refi Refinance Of Original Loan | |
| Closed | $255,000 | New Conventional | |
| Previous Owner | $307,793 | FHA | |
| Previous Owner | $10,250 | Stand Alone Second | |
| Previous Owner | $35,000 | Credit Line Revolving | |
| Previous Owner | $280,000 | New Conventional | |
| Previous Owner | $252,000 | New Conventional | |
| Previous Owner | $181,300 | No Value Available | |
| Previous Owner | $110,200 | No Value Available |
Property History
| Date | Event | Price | Change | Sq Ft Price |
|---|---|---|---|---|
| 07/15/2019 07/15/19 | Rented | $2,400 | 0.0% | -- |
| 07/08/2019 07/08/19 | For Rent | $2,400 | 0.0% | -- |
| 03/06/2015 03/06/15 | Sold | $340,000 | -5.3% | $395 / Sq Ft |
| 01/31/2015 01/31/15 | Pending | -- | -- | -- |
| 01/13/2015 01/13/15 | For Sale | $359,000 | +5.6% | $417 / Sq Ft |
| 12/10/2014 12/10/14 | Off Market | $340,000 | -- | -- |
| 11/06/2014 11/06/14 | For Sale | $359,000 | -- | $417 / Sq Ft |
Tax History Compared to Growth
Tax History
| Year | Tax Paid | Tax Assessment Tax Assessment Total Assessment is a certain percentage of the fair market value that is determined by local assessors to be the total taxable value of land and additions on the property. | Land | Improvement |
|---|---|---|---|---|
| 2024 | $3,852 | $468,370 | $140,510 | $327,860 |
| 2023 | $3,717 | $451,970 | $135,590 | $316,380 |
| 2022 | $3,688 | $447,700 | $134,310 | $313,390 |
| 2021 | $3,583 | $434,770 | $130,430 | $304,340 |
| 2020 | $3,654 | $429,850 | $128,950 | $300,900 |
| 2019 | $3,509 | $412,840 | $123,850 | $288,990 |
| 2018 | $3,408 | $400,940 | $0 | $0 |
| 2017 | $3,437 | $404,300 | $0 | $0 |
| 2016 | $3,357 | $394,970 | $0 | $0 |
| 2015 | $2,722 | $391,670 | $0 | $0 |
| 2014 | -- | $368,670 | $0 | $0 |
Agents Affiliated with this Home
-
Paul Basto

Seller's Agent in 2019
Paul Basto
Compass
(202) 631-4640
1 in this area
90 Total Sales
-
Leyla Phelan

Seller's Agent in 2015
Leyla Phelan
Real Living at Home
(202) 415-3845
75 Total Sales
-
Dennis Horner

Seller Co-Listing Agent in 2015
Dennis Horner
Real Living at Home
(703) 629-8455
155 Total Sales
-
Meredith Margolis

Buyer's Agent in 2015
Meredith Margolis
Long & Foster
(202) 607-5877
2 in this area
293 Total Sales
About Cathedral Park Condominiums
Map
Source: Bright MLS
MLS Number: 1003246094
APN: 2106-2193
- 3100 Connecticut Ave NW Unit 305
- 3100 Connecticut Ave NW Unit 434
- 3100 Connecticut Ave NW Unit 419
- 3100 Connecticut Ave NW Unit 327
- 3100 Connecticut Ave NW Unit 329
- 2803 Cortland Place NW Unit 107
- 2801 Cortland Place NW Unit 1
- 2737 Devonshire Place NW Unit 503
- 2737 Devonshire Place NW Unit 321
- 2737 Devonshire Place NW Unit D
- 2862 28th St NW
- 2710 Macomb St NW Unit 403
- 2710 Macomb St NW Unit 202
- 2950 Macomb St NW
- 2901 Newark St NW
- 2905 Newark St NW
- 2907 Newark St NW
- 2829 Connecticut Ave NW Unit 512
- 2829 Connecticut Ave NW Unit 411
- 2829 Connecticut Ave NW Unit 706
