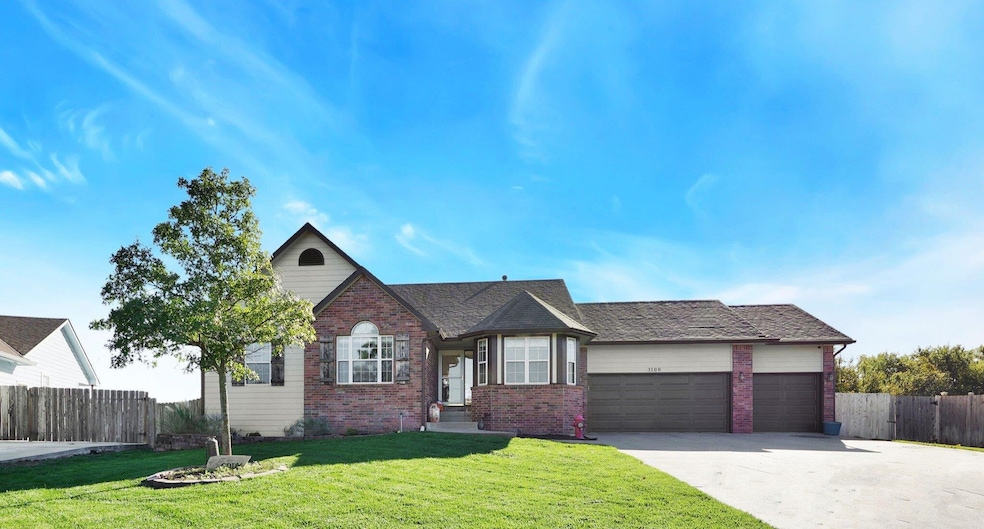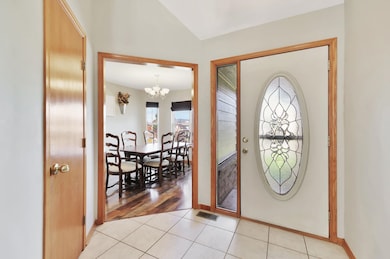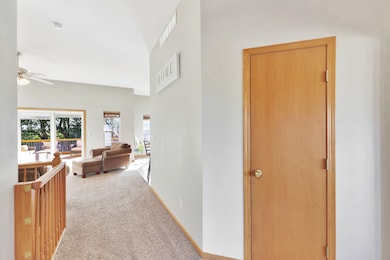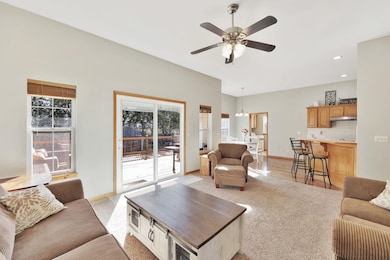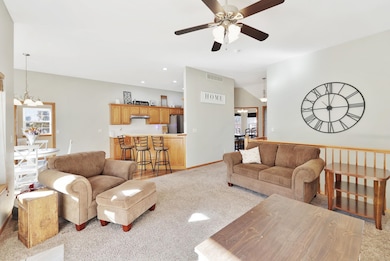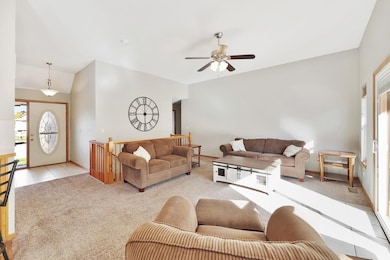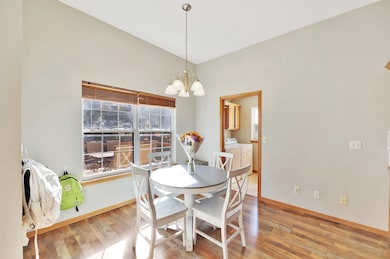3100 Country Lane Dr Augusta, KS 67010
Estimated payment $2,204/month
Highlights
- Covered Deck
- Breakfast Area or Nook
- Soaking Tub
- Covered Patio or Porch
- Storm Windows
- Wet Bar
About This Home
Step into this bright and inviting 5-bedroom, 3-bath home where an open floor plan and abundant natural light create the perfect blend of comfort and style. The main level offers flexible dining options — enjoy casual meals at the kitchen bar, gather in the cozy eat-in breakfast area, or host formal dinners in the dining room. Upstairs, you’ll find three generous bedrooms, including a beautiful master bedroom with a large bath featuring a separate whirlpool tub, oversized shower, and double sinks. The two additional upstairs bedrooms are spacious with plenty of closet space. A conveniently located full bath and laundry area complete the upper level, providing everyday practicality and ease. The fully finished basement expands your living space with two large bedrooms, an open office area, a bonus room, and a huge family room complete with a fireplace and wet bar. Walk right out to the patio and enjoy the expansive backyard — perfect for entertaining or relaxing. Outdoor living shines with a brand-new oversized deck overlooking open fields and nature views. The property also includes a 10x16 shed with loft for extra storage, plus an irrigation well that supplies the zoned sprinkler system. With new exterior paint, a 3-year-old roof, and a spotless, move-in-ready interior, this home combines style, space, and function in one perfect package.
Listing Agent
Sudduth Realty, Inc. Brokerage Phone: 316-775-7717 License #SP00233383 Listed on: 11/10/2025
Home Details
Home Type
- Single Family
Est. Annual Taxes
- $4,153
Year Built
- Built in 1999
Lot Details
- 0.33 Acre Lot
- Wood Fence
- Sprinkler System
HOA Fees
- $13 Monthly HOA Fees
Parking
- 3 Car Garage
Home Design
- Composition Roof
Interior Spaces
- 1-Story Property
- Wet Bar
- Central Vacuum
- Ceiling Fan
- Family Room with Fireplace
- Living Room
- Walk-Out Basement
Kitchen
- Breakfast Area or Nook
- Microwave
- Dishwasher
- Disposal
Flooring
- Carpet
- Luxury Vinyl Tile
Bedrooms and Bathrooms
- 5 Bedrooms
- Walk-In Closet
- 3 Full Bathrooms
- Soaking Tub
- Spa Bath
Laundry
- Laundry Room
- Laundry on main level
- 220 Volts In Laundry
Home Security
- Storm Windows
- Storm Doors
Outdoor Features
- Covered Deck
- Covered Patio or Porch
Schools
- Ewalt Elementary School
- Augusta High School
Utilities
- Forced Air Heating and Cooling System
- Heating System Uses Natural Gas
- Irrigation Well
Community Details
- $50 HOA Transfer Fee
- Lake At Country Hills Subdivision
Listing and Financial Details
- Assessor Parcel Number 291-11-0-30-07-010-00-0
Map
Home Values in the Area
Average Home Value in this Area
Property History
| Date | Event | Price | List to Sale | Price per Sq Ft |
|---|---|---|---|---|
| 11/10/2025 11/10/25 | For Sale | $350,000 | -- | $113 / Sq Ft |
Source: South Central Kansas MLS
MLS Number: 664661
- 3110 Country Ln
- 3103 Susan St
- 3005 Stone Lake Dr
- 48 Arnold Dr
- 3305 Colonial Ct
- 416 Country Hills Dr
- 2825 N Rutland Ln
- 9 Flanigan Ct
- 3402 Timber Rd
- 2823 N Rutland Ln
- 2814 N Rutland Ln
- 2809 N Rutland Ln
- 1034 E Stafford Ct
- 1032 E Stafford Ct
- 3 Huntington Rd
- 2714 Rushwood Dr
- 1028 Bedell Rd
- 2712 Rushwood Dr
- 2701 N Mainsgate Dr
- 0 N Ohio Unit SCK649107
- 212 Main St
- 404 State St
- 404 State St Unit 4
- 700 S Haverhill Rd
- 400 S Heritage Way
- 107 S Shay Rd
- 711 Cloud Ave
- 415 S Sunset Dr Unit 423-7
- 340 S Pitchers Ct
- 523 E 10th Ave
- 300 S 127th St E
- 13609 E Pawnee Rd
- 124 N Jackson Heights Ct N Unit 124 Jackson Heights Court North
- 321 N Jackson Heights St
- 1625 Pin Oak Ct
- 12944 E Blake St
- 12942 E Blake St
- 12938 E Blake St
- 12948 E Blake St
- 12936 E Blake St
