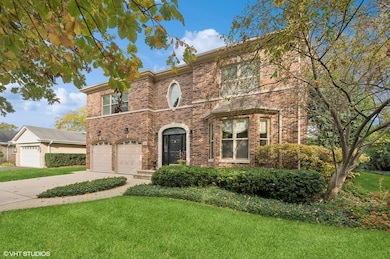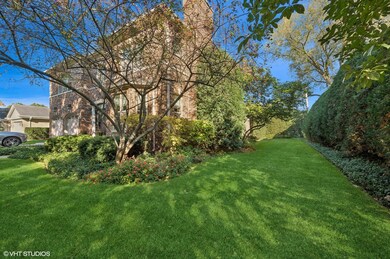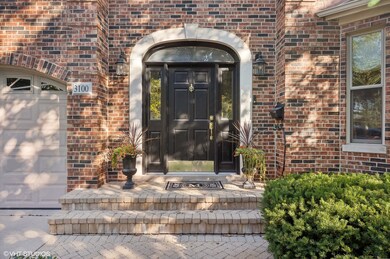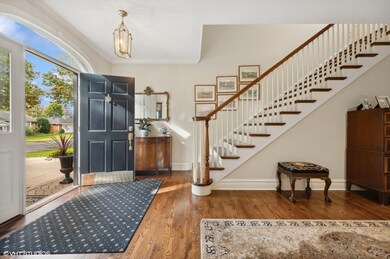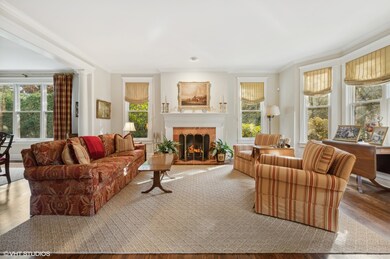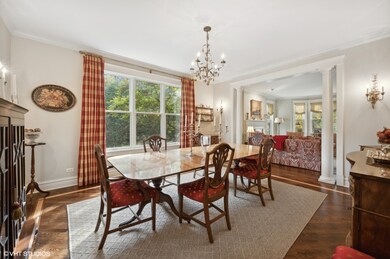
3100 Country Ln Wilmette, IL 60091
Highlights
- Colonial Architecture
- Fireplace in Primary Bedroom
- Wood Flooring
- Marie Murphy School Rated A
- Property is near a park
- Whirlpool Bathtub
About This Home
As of January 2025Welcome to 3100 Country Lane, a 5,000SF+ brick Colonial-style home nestled in a serene Wilmette neighborhood. This expansive home features a fabulous floorplan and thoughtfully designed space, perfect for today's lifestyle. Up the brick walkway, you step through the beautiful arched double front doorway into the welcoming foyer, which opens to the formal living and dining rooms with gorgeous hardwood floors. The living room centers around a fireplace with custom mantle and marble surround, while the front bay window draws in the southern sunlight. The formal dining room is ideal for hosting gatherings, large enough to comfortably seat 8 -10, or more if desired. The kitchen is a dream, boasting stainless steel appliances, a large island with seating, double ovens, wine cooler, built in desk, large walk in pantry, and spacious eat in breakfast all overlooking the tranquil backyard. Step outside to the screened-in porch or private patio for al fresco dining. The beautifully landscaped yard is enclosed with mature arbor vitae for privacy! The two car attached garage enters the home through a mudroom, a perfect space to drop groceries, wet boots/shoes and coats! The large kitchen opens directly to the family room and features vaulted ceilings, a dramatic stone fireplace and also opens to the yard and patio! Second level boasts four spacious bedrooms and three full bathrooms, along with a walk-in laundry room with side by side washer and dryer. The south facing primary suite has a fireplace, dual walk in closets and a lux en-suite bathroom featuring double vanities, a soaking tub, separate shower and enclosed water closet. Two large bedrooms share a hall bathroom with two sinks, a large vanity, and vaulted ceilings with a skylight. The third bedroom has attached en-suite bathroom and walk in closet. The outstanding lower level has incredible ceiling height, large windows allowing natural light, and space galore! Entertaining area has a bar with a refrigerator and dishwasher, workout area, large storage room, fifth bedroom with walk in closet and fourth full bathroom. Located in convenient Wilmette location, close to the expressway, grocery stores, shopping, restaurants and in the Avoca West, Marie Murphy and New Trier High School districts!
Home Details
Home Type
- Single Family
Est. Annual Taxes
- $18,423
Year Built
- Built in 2003
Lot Details
- Lot Dimensions are 80 x 105
- Cul-De-Sac
Parking
- 2 Car Attached Garage
- Garage Transmitter
- Garage Door Opener
- Parking Space is Owned
Home Design
- Colonial Architecture
- Brick Exterior Construction
- Asphalt Roof
- Concrete Perimeter Foundation
Interior Spaces
- 5,026 Sq Ft Home
- 2-Story Property
- Skylights
- Wood Burning Fireplace
- Fireplace With Gas Starter
- Mud Room
- Entrance Foyer
- Family Room with Fireplace
- 3 Fireplaces
- Living Room with Fireplace
- Breakfast Room
- Formal Dining Room
- Lower Floor Utility Room
- Storage Room
- Wood Flooring
- Unfinished Attic
- Storm Screens
Kitchen
- Double Oven
- Range
- Microwave
- High End Refrigerator
- Wine Refrigerator
- Stainless Steel Appliances
- Disposal
Bedrooms and Bathrooms
- 4 Bedrooms
- 5 Potential Bedrooms
- Fireplace in Primary Bedroom
- Walk-In Closet
- Dual Sinks
- Whirlpool Bathtub
Laundry
- Laundry Room
- Laundry on upper level
- Dryer
- Washer
Finished Basement
- Basement Fills Entire Space Under The House
- Finished Basement Bathroom
Outdoor Features
- Patio
- Porch
Location
- Property is near a park
Schools
- Avoca West Elementary School
- Marie Murphy Middle School
- New Trier Twp High School Northfield/Wi
Utilities
- Central Air
- Heating System Uses Natural Gas
- 200+ Amp Service
- Lake Michigan Water
Community Details
- Tennis Courts
- Community Pool
Listing and Financial Details
- Senior Tax Exemptions
- Homeowner Tax Exemptions
Ownership History
Purchase Details
Home Financials for this Owner
Home Financials are based on the most recent Mortgage that was taken out on this home.Purchase Details
Home Financials for this Owner
Home Financials are based on the most recent Mortgage that was taken out on this home.Purchase Details
Home Financials for this Owner
Home Financials are based on the most recent Mortgage that was taken out on this home.Map
Similar Homes in the area
Home Values in the Area
Average Home Value in this Area
Purchase History
| Date | Type | Sale Price | Title Company |
|---|---|---|---|
| Deed | $1,249,000 | None Listed On Document | |
| Deed | $1,249,000 | None Listed On Document | |
| Warranty Deed | $1,090,000 | Ticor Title Insurance | |
| Warranty Deed | $395,000 | Centennial Title Incorporate |
Mortgage History
| Date | Status | Loan Amount | Loan Type |
|---|---|---|---|
| Open | $650,000 | New Conventional | |
| Closed | $650,000 | New Conventional | |
| Previous Owner | $657,645 | New Conventional | |
| Previous Owner | $384,000 | New Conventional | |
| Previous Owner | $402,000 | New Conventional | |
| Previous Owner | $550,000 | Unknown | |
| Previous Owner | $717,500 | Unknown | |
| Previous Owner | $337,500 | No Value Available | |
| Closed | $250,000 | No Value Available |
Property History
| Date | Event | Price | Change | Sq Ft Price |
|---|---|---|---|---|
| 01/24/2025 01/24/25 | Sold | $1,249,000 | 0.0% | $249 / Sq Ft |
| 11/02/2024 11/02/24 | For Sale | $1,249,000 | -- | $249 / Sq Ft |
Tax History
| Year | Tax Paid | Tax Assessment Tax Assessment Total Assessment is a certain percentage of the fair market value that is determined by local assessors to be the total taxable value of land and additions on the property. | Land | Improvement |
|---|---|---|---|---|
| 2024 | $17,460 | $87,875 | $15,264 | $72,611 |
| 2023 | $17,460 | $87,875 | $15,264 | $72,611 |
| 2022 | $17,460 | $87,875 | $15,264 | $72,611 |
| 2021 | $20,400 | $87,603 | $11,448 | $76,155 |
| 2020 | $20,151 | $87,603 | $11,448 | $76,155 |
| 2019 | $20,385 | $96,268 | $11,448 | $84,820 |
| 2018 | $19,517 | $88,176 | $9,752 | $78,424 |
| 2017 | $21,035 | $96,932 | $9,752 | $87,180 |
| 2016 | $21,150 | $102,087 | $9,752 | $92,335 |
| 2015 | $19,056 | $82,905 | $8,056 | $74,849 |
| 2014 | $18,752 | $82,905 | $8,056 | $74,849 |
| 2013 | $19,038 | $88,019 | $8,056 | $79,963 |
Source: Midwest Real Estate Data (MRED)
MLS Number: 12195986
APN: 05-30-407-033-0000
- 2960 Iroquois Rd
- 3031 Indianwood Rd
- 843 Chilton Ln
- 810 Skokie Blvd Unit C
- 735 Lamon Ave
- 1025 Mohawk Rd
- 2743 Illinois Rd
- 3004 Highland Ave
- 11 Longmeadow Rd
- 3036 Barclay Ln
- 3528 Forest Ave
- 1151 Seneca Rd
- 2719 Alison Ln
- 3227 Greenleaf Ave
- 1131 New Trier Ct
- 54 Indian Hill Rd
- 500 Kin Ct
- 526 Laramie Ave
- 2538 Kenilworth Ave
- 414 Skokie Ct

