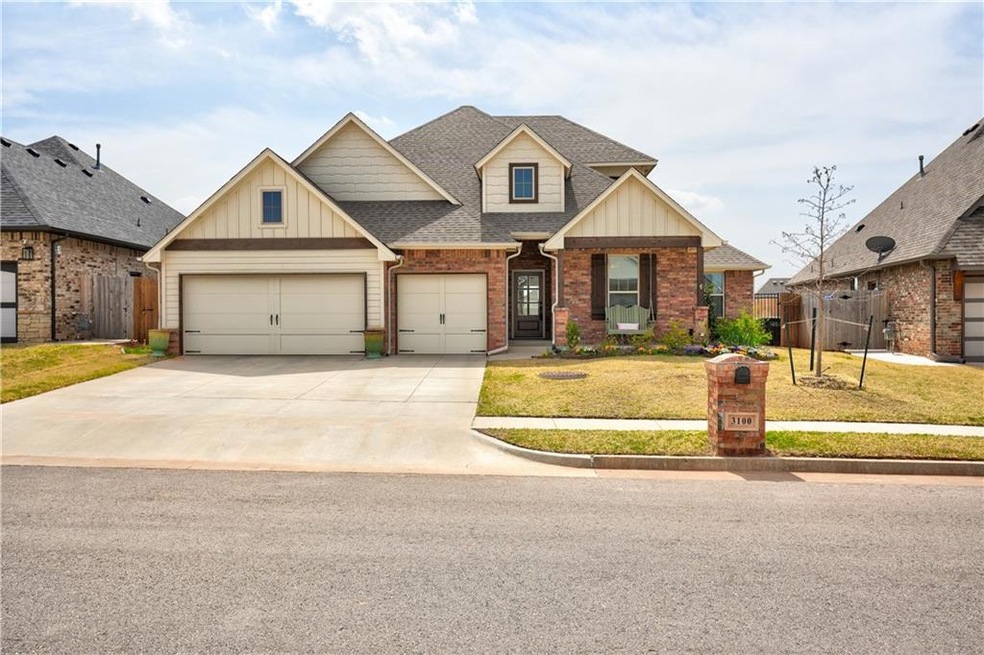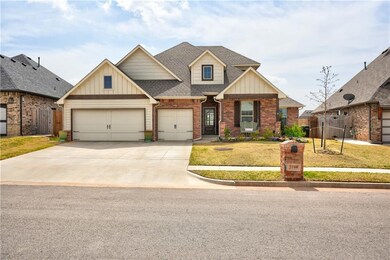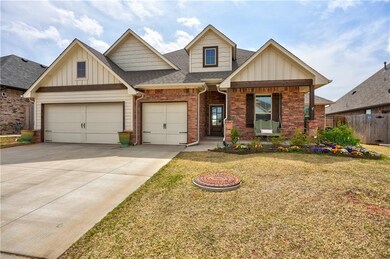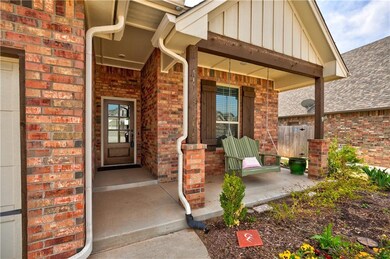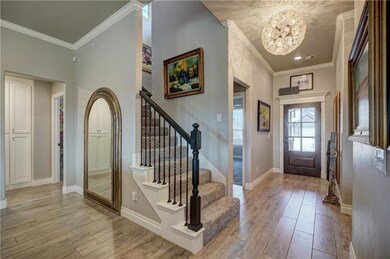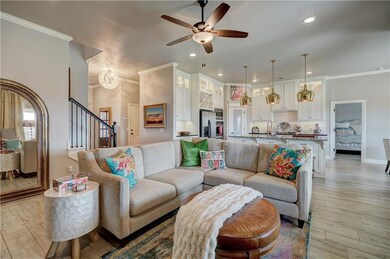
3100 Drake Crest Dr Edmond, OK 73034
East Edmond NeighborhoodHighlights
- Modern Farmhouse Architecture
- Whirlpool Bathtub
- Bonus Room
- Centennial Elementary School Rated A
- 2 Fireplaces
- Covered patio or porch
About This Home
As of May 2022This remarkably inviting residence provides the perfect balance of comfortable living & ultimate entertaining. A true masterpiece in all ways w/5 beds (or 4 beds + study), main living rm, & an upstairs bonus/game rm. Quality of craftsmanship & careful planning are put into the design of this home. A stunning kitchen w/abundant cabinetry & a spacious center island anchors the home, connected in the open concept to the dining space & the living rm w/modern tile accenting the gas fireplace. The primary bedrm is spacious & bathrm is well appointed. Primary closet has a pass through to the laundry rm. Upstairs has 1 bedrm, full bath & open bonus. Details abound everywhere you look- cute curb appeal & entryway, designer lighting, & great colors schemes. Meanwhile, a covered patio in back for grilling & chilling w/family & friends, fireplace, & huge fully fenced backyard. Storm Shelter in garage floor. This attractive property exudes a luxury & quality beyond the average home. Welcome home!
Home Details
Home Type
- Single Family
Est. Annual Taxes
- $5,302
Year Built
- Built in 2018
Lot Details
- 10,010 Sq Ft Lot
- Wood Fence
- Interior Lot
- Sprinkler System
HOA Fees
- $80 Monthly HOA Fees
Parking
- 3 Car Attached Garage
- Garage Door Opener
- Driveway
Home Design
- Modern Farmhouse Architecture
- Slab Foundation
- Brick Frame
- Composition Roof
- Masonry
Interior Spaces
- 2,534 Sq Ft Home
- 1.5-Story Property
- 2 Fireplaces
- Fireplace Features Masonry
- Bonus Room
- Laundry Room
Kitchen
- Double Oven
- Electric Oven
- Built-In Range
- Microwave
- Dishwasher
- Disposal
Flooring
- Carpet
- Tile
Bedrooms and Bathrooms
- 5 Bedrooms
- Possible Extra Bedroom
- 3 Full Bathrooms
- Whirlpool Bathtub
Home Security
- Home Security System
- Fire and Smoke Detector
Outdoor Features
- Covered patio or porch
Schools
- Red Bud Elementary School
- Central Middle School
- Memorial High School
Utilities
- Central Heating and Cooling System
- Cable TV Available
Community Details
- Association fees include maintenance common areas
- Mandatory home owners association
Listing and Financial Details
- Legal Lot and Block 24 / 4
Ownership History
Purchase Details
Home Financials for this Owner
Home Financials are based on the most recent Mortgage that was taken out on this home.Purchase Details
Home Financials for this Owner
Home Financials are based on the most recent Mortgage that was taken out on this home.Purchase Details
Home Financials for this Owner
Home Financials are based on the most recent Mortgage that was taken out on this home.Purchase Details
Home Financials for this Owner
Home Financials are based on the most recent Mortgage that was taken out on this home.Similar Homes in Edmond, OK
Home Values in the Area
Average Home Value in this Area
Purchase History
| Date | Type | Sale Price | Title Company |
|---|---|---|---|
| Warranty Deed | $446,000 | Stewart-Ok City | |
| Warranty Deed | $446,000 | Stewart-Ok City | |
| Warranty Deed | $446,000 | Stewart-Ok City | |
| Warranty Deed | $446,000 | Stewart-Ok City | |
| Special Warranty Deed | $358,000 | Oklahoma City Abstract & Ttl | |
| Warranty Deed | $72,000 | The Oklahoma City Abs & Titl |
Mortgage History
| Date | Status | Loan Amount | Loan Type |
|---|---|---|---|
| Open | $223,000 | New Conventional | |
| Closed | $223,000 | New Conventional | |
| Previous Owner | $304,700 | New Conventional | |
| Previous Owner | $292,300 | New Conventional | |
| Previous Owner | $286,272 | New Conventional | |
| Previous Owner | $268,300 | Commercial |
Property History
| Date | Event | Price | Change | Sq Ft Price |
|---|---|---|---|---|
| 05/26/2025 05/26/25 | Price Changed | $485,000 | -1.0% | $191 / Sq Ft |
| 05/17/2025 05/17/25 | Price Changed | $490,000 | -2.0% | $193 / Sq Ft |
| 04/24/2025 04/24/25 | Price Changed | $500,000 | -1.0% | $197 / Sq Ft |
| 04/10/2025 04/10/25 | Price Changed | $505,000 | -2.9% | $199 / Sq Ft |
| 03/28/2025 03/28/25 | For Sale | $520,000 | +16.6% | $205 / Sq Ft |
| 05/16/2022 05/16/22 | Sold | $446,000 | +1.6% | $176 / Sq Ft |
| 04/19/2022 04/19/22 | Pending | -- | -- | -- |
| 04/13/2022 04/13/22 | For Sale | $439,000 | +22.7% | $173 / Sq Ft |
| 03/28/2019 03/28/19 | Sold | $357,840 | 0.0% | $141 / Sq Ft |
| 02/27/2019 02/27/19 | Pending | -- | -- | -- |
| 01/25/2019 01/25/19 | For Sale | $357,840 | -- | $141 / Sq Ft |
Tax History Compared to Growth
Tax History
| Year | Tax Paid | Tax Assessment Tax Assessment Total Assessment is a certain percentage of the fair market value that is determined by local assessors to be the total taxable value of land and additions on the property. | Land | Improvement |
|---|---|---|---|---|
| 2024 | $5,302 | $53,420 | $9,693 | $43,727 |
| 2023 | $5,302 | $51,865 | $7,920 | $43,945 |
| 2022 | $4,363 | $41,695 | $7,225 | $34,470 |
| 2021 | $4,136 | $39,710 | $7,920 | $31,790 |
| 2020 | $4,203 | $39,875 | $7,920 | $31,955 |
| 2019 | $64 | $605 | $605 | $0 |
| 2018 | $65 | $606 | $0 | $0 |
| 2017 | $64 | $605 | $605 | $0 |
| 2016 | $64 | $605 | $605 | $0 |
Agents Affiliated with this Home
-
Zak Hensley

Seller's Agent in 2025
Zak Hensley
Stetson Bentley
(405) 830-5297
1 in this area
47 Total Sales
-
Cindy Cook

Seller's Agent in 2022
Cindy Cook
Keller Williams Central OK ED
(405) 625-6951
3 in this area
61 Total Sales
-
Brian Cook

Seller Co-Listing Agent in 2022
Brian Cook
Keller Williams Central OK ED
(405) 397-0397
4 in this area
107 Total Sales
-
Kadee French

Buyer's Agent in 2022
Kadee French
Keller Williams Central OK ED
(405) 535-6399
20 in this area
207 Total Sales
-
Zach Holland

Seller's Agent in 2019
Zach Holland
Premium Prop, LLC
(405) 397-3855
337 in this area
2,881 Total Sales
-
Marcy Dodd

Buyer's Agent in 2019
Marcy Dodd
Hive Real Estate
(405) 361-4869
3 in this area
81 Total Sales
Map
Source: MLSOK
MLS Number: 1003777
APN: 214041510
- 3100 Drake Crest Dr
- 3108 Drake Crest Dr
- 3000 Hunter Crest Dr
- 3024 Drake Crest Dr
- 3101 Drake Crest Dr
- 3008 Drake Crest Dr
- 3209 Hunter Crest Dr
- 0 N Midwest Blvd Unit 1162942
- 7117 Sunset Sail Ave
- 2917 Kite Tail Crossing
- 7125 Sunset Sail Ave
- 7217 Sunset Sail Ave
- 7225 Sunset Sail Ave
- 7224 Sunset Sail Ave
- 7216 Sunset Sail Ave
- 7208 Paddle Brook Ct
- 7308 Sunset Sail Ave
- 7325 Skipping Stone Dr
- 7524 Walk In the Park Dr
- 2421 Rumble Ct
