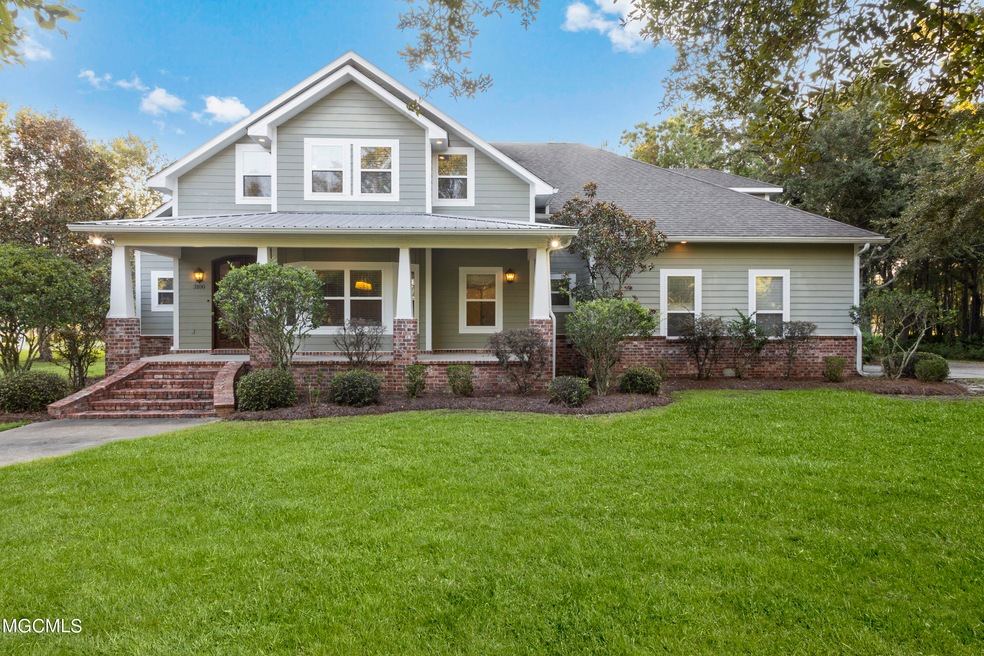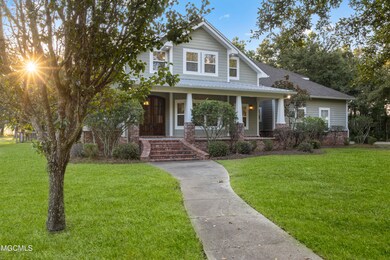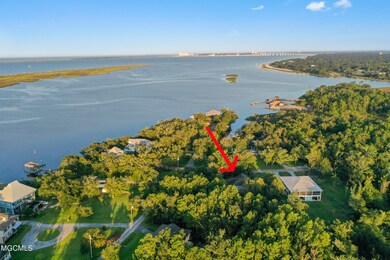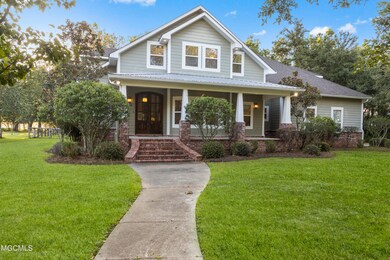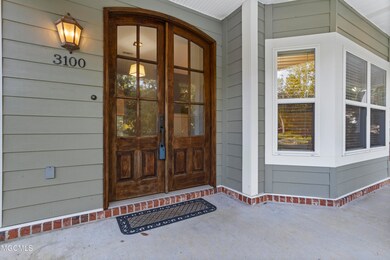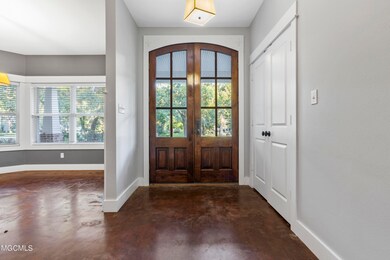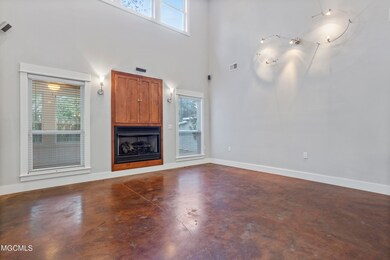
3100 Eagle Point Rd Ocean Springs, MS 39564
About This Home
As of January 2022Located by Gulf Islands National Seashore, this custom beauty offers scenic views of the natural beauty of the Park and the Gulf. With 4 bedrooms, office, great room, dining room, huge bonus room and enclosed outdoor living space, you have plenty of room to entertain.
Last Agent to Sell the Property
Ron Prewitt
Berkshire Hathaway Home Servs., Panoramic Properties Listed on: 09/04/2021
Home Details
Home Type
Single Family
Est. Annual Taxes
$4,813
Year Built
2005
Lot Details
0
Parking
2
Listing Details
- Unit Levels: Two
- Lot Size: 150x252x255x68
- Property Sub Type: Single Family Residence
- Prop. Type: Residential
- Structure Type: House
- Year Built: 2005
- Lot Size Acres: 0.5
- Co List Office Mls Id: mgc.ofc953
- Co List Office Phone: 228-280-8351
- Subdivision Name: Metes And Bounds
- Directions: From downtown Ocean Springs go east on HWY 90. right on Park Rd then left on Eagle Point
- Garage Yn: Yes
- New Construction: No
- Appliances Refrigerators: Yes
- General Property Information:New Construction: No
- Special Features: VirtualTour
Interior Features
- Appliances: Cooktop, Dishwasher, Disposal, Double Oven, Refrigerator, Tankless Water Heater
- AtticFeaturesAttic: Yes
- Full Bathrooms: 3
- Half Bathrooms: 1
- Total Bedrooms: 4
- Fireplace Features: Great Room, Propane
- Flooring: Carpet, Ceramic Tile, Concrete
- Interior Amenities: Built-in Features, Ceiling Fan(s), Eat-in Kitchen, Granite Counters, High Ceilings, Kitchen Island, Stone Counters, Walk-In Closet(s)
- Fireplace: Yes
- ResoLivingAreaSource: Estimated
- Interior Features:Granite Counters: Yes
- Kitchen Features:Granite Counters2: Yes
- Appliances Dishwasher: Yes
- Interior Features:Ceiling Fan(s)2: Yes
- Interior Features:Eat-in Kitchen: Yes
- Interior Features:Built-in Features: Yes
- Interior Features:High Ceilings: Yes
- Interior Features:Kitchen Island: Yes
- Interior Features:Walk-In Closet(s): Yes
- Bathroom Features:Separate Tub Shower: Yes
- Appliances:Cooktop: Yes
- Appliances:Double Oven: Yes
- Appliances:Tankless Water Heater: Yes
- Bathroom Features:Walk-In Shower: Yes
- Fireplace Features:Great Room2: Yes
- Interior Features:Stone Counters: Yes
- Fireplace Features:Propane3: Yes
Exterior Features
- Disclosures: Flood Insurance Required, Relocation
- Exterior Features: Rain Gutters
- Fencing: Back Yard
- Foundation Details: Slab
- Lot Features: Fenced
- Roof: Asphalt Shingle
- Other Structures: Workshop
- Patio And Porch Features: Patio, Porch
- Pool Private: No
- Construction Type: Brick Veneer, Siding
- General Property Information:Accessibility Features: No
- Driveway Features:Concrete Drive: Yes
- Patio And Porch Features:Porch: Yes
- Exterior Features:Rain Gutters: Yes
- Lot Features:Fenced: Yes
- Patio And Porch Features:Patio: Yes
- Driveway Features:Circular Drive: Yes
Garage/Parking
- Garage Spaces: 2.0
- Parking Features: Attached, Driveway, Garage Door Opener, Circular Driveway, Concrete
- Attached Garage: Yes
- Parking Features:Driveway: Yes
- Parking Features:Attached: Yes
- Parking Features:Garage2: Yes
- Parking Features:Garage Door Opener: Yes
- General Property Information:Garage Spaces: 2.0
Utilities
- Cooling: Central Air, Electric
- Heating: Central, Electric, Heat Pump
- Sewer: Public Sewer
- Utilities: Electricity Connected, Propane Connected
- Water Source: Public
- Cooling Y N: Yes
- Heating Yn: Yes
- Heating:Central: Yes
- Heating:Electric2: Yes
- Heating:Heat Pump2: Yes
Association/Amenities
- Tax and Financial Information:Association: No
Schools
- High School: Ocean Springs
- Middle Or Junior School: Ocean Springs Middle
Lot Info
- Parcel #: 6-20-00-020.040
- Lot Size Sq Ft: 21780.0
- ResoLotSizeUnits: Acres
Tax Info
- Tax Annual Amount: 5452.0
- Tax Year: 2020
Ownership History
Purchase Details
Purchase Details
Home Financials for this Owner
Home Financials are based on the most recent Mortgage that was taken out on this home.Similar Homes in Ocean Springs, MS
Home Values in the Area
Average Home Value in this Area
Purchase History
| Date | Type | Sale Price | Title Company |
|---|---|---|---|
| Warranty Deed | -- | Wilkinson Law Firm Pc | |
| Warranty Deed | -- | None Available |
Mortgage History
| Date | Status | Loan Amount | Loan Type |
|---|---|---|---|
| Previous Owner | $380,000 | New Conventional |
Property History
| Date | Event | Price | Change | Sq Ft Price |
|---|---|---|---|---|
| 06/23/2025 06/23/25 | Price Changed | $699,000 | -3.6% | $165 / Sq Ft |
| 05/07/2025 05/07/25 | For Sale | $725,000 | 0.0% | $171 / Sq Ft |
| 04/17/2025 04/17/25 | Pending | -- | -- | -- |
| 04/12/2025 04/12/25 | For Sale | $725,000 | +3.6% | $171 / Sq Ft |
| 01/27/2022 01/27/22 | Sold | -- | -- | -- |
| 01/12/2022 01/12/22 | Pending | -- | -- | -- |
| 09/04/2021 09/04/21 | For Sale | $699,999 | -- | $155 / Sq Ft |
Tax History Compared to Growth
Tax History
| Year | Tax Paid | Tax Assessment Tax Assessment Total Assessment is a certain percentage of the fair market value that is determined by local assessors to be the total taxable value of land and additions on the property. | Land | Improvement |
|---|---|---|---|---|
| 2024 | $4,813 | $40,893 | $3,948 | $36,945 |
| 2023 | $4,813 | $40,893 | $3,948 | $36,945 |
| 2022 | $5,672 | $40,893 | $3,948 | $36,945 |
| 2021 | $5,604 | $41,010 | $3,948 | $37,062 |
| 2020 | $5,452 | $39,553 | $3,375 | $36,178 |
| 2019 | $5,430 | $39,553 | $3,375 | $36,178 |
| 2018 | $5,402 | $39,553 | $3,375 | $36,178 |
| 2017 | $5,402 | $39,553 | $3,375 | $36,178 |
| 2016 | $5,283 | $39,553 | $3,375 | $36,178 |
| 2015 | $4,890 | $360,770 | $33,750 | $327,020 |
| 2014 | $4,917 | $36,532 | $3,375 | $33,157 |
| 2013 | $4,799 | $36,532 | $3,375 | $33,157 |
Agents Affiliated with this Home
-

Seller's Agent in 2025
Lisa Wasielak
Coldwell Banker Smith Home Rltrs-OS
(772) 882-2977
25 Total Sales
-
R
Seller's Agent in 2022
Ron Prewitt
Berkshire Hathaway Home Servs., Panoramic Properties
-

Seller Co-Listing Agent in 2022
Rafael Gonzales
Berkshire Hathaway Home Servs., Panoramic Properties
(228) 324-2641
2 in this area
39 Total Sales
-
L
Buyer's Agent in 2022
Lisa Authement
Coldwell Banker Smith Home Rltrs-OS
(228) 424-4194
23 in this area
138 Total Sales
Map
Source: MLS United
MLS Number: 3379724
APN: 6-20-00-020.040
- 10805 Eagle Nest Rd
- 3106 Breezy Hill Ln
- 3605 Knapp Rd
- 1066 Conley Cir
- 3225 Red Bluff Cir
- 3024 Magnolia Ln
- 2801 Eagle Pine Dr
- 0 Eagle Pine Dr
- 3607 Magnolia Bayou Cir
- 112 Myrtle Rd
- 3302 Government St
- 305 Glenrose Ave
- 105 Leigh Cir
- 309 Jamaica Dr
- 0 North St
- 9512 Live Oak Ave
- 402 Hunter Dr
- 3603 Miles Ln
- 807 Woodglen Dr
- 407 Holly Rd
