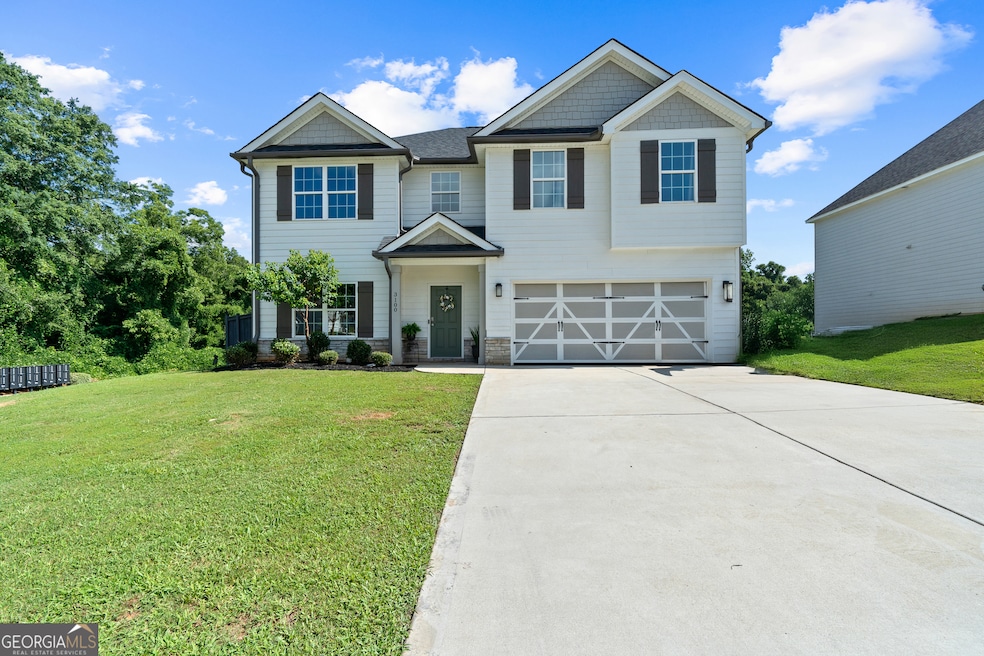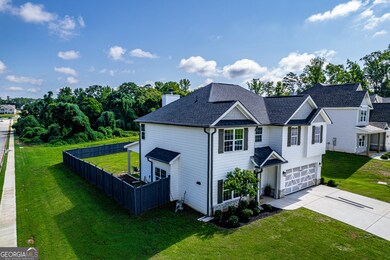3100 Highland Trail Unit 125 Forsyth, GA 31029
Estimated payment $2,366/month
Highlights
- Craftsman Architecture
- Deck
- Corner Lot
- Katherine B. Sutton Elementary School Rated A-
- Vaulted Ceiling
- Great Room
About This Home
Better than new! Seller offering 5k towards closing costs 5-bedroom, 3-bath home. The covered patio overlooks level corner lot has 6-ft privacy fence, Bonus no neighbors behind because it backs up to greenspace. Open-concept great for entertaining, and main floor guest suite/office and a full bath. The kitchen includes wraparound granite countertops, stainless steel appliances, ample cabinet space, breakfast bar, and dining area. The great room features a wood-burning fireplace and plenty of natural light. Upstairs offers four very large bedrooms, including an expansive owner's suite with walk-in closet, dual Carrera vanities, garden tub, and separate shower. Secondary bedrooms are spacious, and the laundry room is conveniently located on the upper level. Upgrades include new gutters, epoxy-coated garage floor, and the Intelligent Home technology package (keyless entry, cameras, and security system options). Located in a quiet community near parks and top-rated schools with quick access to I-75, shopping, and dining. Call the listing agent for details on limited-time incentives and to schedule a private showing.
Home Details
Home Type
- Single Family
Est. Annual Taxes
- $4,120
Year Built
- Built in 2021
Lot Details
- 0.58 Acre Lot
- Privacy Fence
- Back Yard Fenced
- Corner Lot
- Level Lot
HOA Fees
- $17 Monthly HOA Fees
Parking
- 2 Car Garage
Home Design
- Craftsman Architecture
- Split Foyer
- Slab Foundation
- Composition Roof
- Concrete Siding
- Stone Siding
- Stone
Interior Spaces
- 2,560 Sq Ft Home
- 2-Story Property
- Tray Ceiling
- Vaulted Ceiling
- Ceiling Fan
- Double Pane Windows
- Two Story Entrance Foyer
- Family Room with Fireplace
- Great Room
- Combination Dining and Living Room
Kitchen
- Breakfast Area or Nook
- Breakfast Bar
- Oven or Range
- Microwave
- Dishwasher
- Stainless Steel Appliances
- Solid Surface Countertops
- Disposal
Flooring
- Carpet
- Tile
Bedrooms and Bathrooms
- Walk-In Closet
- In-Law or Guest Suite
- Double Vanity
- Soaking Tub
- Separate Shower
Laundry
- Laundry Room
- Laundry in Hall
- Laundry on upper level
- Dryer
Home Security
- Home Security System
- Carbon Monoxide Detectors
- Fire and Smoke Detector
Eco-Friendly Details
- Energy-Efficient Windows
- Energy-Efficient Insulation
- Energy-Efficient Thermostat
Outdoor Features
- Deck
- Patio
- Porch
Schools
- Kb Sutton Elementary School
- Monroe County Middle School
- Mary Persons High School
Utilities
- Forced Air Zoned Heating and Cooling System
- Heat Pump System
- Underground Utilities
- Electric Water Heater
- High Speed Internet
- Cable TV Available
Community Details
- $300 Initiation Fee
- Juliette Crossing Subdivision
Listing and Financial Details
- Tax Lot 125
Map
Home Values in the Area
Average Home Value in this Area
Tax History
| Year | Tax Paid | Tax Assessment Tax Assessment Total Assessment is a certain percentage of the fair market value that is determined by local assessors to be the total taxable value of land and additions on the property. | Land | Improvement |
|---|---|---|---|---|
| 2024 | $4,281 | $142,000 | $14,000 | $128,000 |
| 2023 | $4,120 | $120,680 | $14,000 | $106,680 |
| 2022 | $3,479 | $120,680 | $14,000 | $106,680 |
| 2021 | $214 | $7,000 | $7,000 | $0 |
| 2020 | $222 | $7,000 | $7,000 | $0 |
Property History
| Date | Event | Price | List to Sale | Price per Sq Ft | Prior Sale |
|---|---|---|---|---|---|
| 07/30/2025 07/30/25 | Price Changed | $379,900 | -8.5% | $148 / Sq Ft | |
| 07/02/2025 07/02/25 | For Sale | $415,000 | +31.6% | $162 / Sq Ft | |
| 03/29/2022 03/29/22 | Sold | $315,400 | 0.0% | $140 / Sq Ft | View Prior Sale |
| 02/15/2022 02/15/22 | Price Changed | $315,400 | 0.0% | $140 / Sq Ft | |
| 02/15/2022 02/15/22 | For Sale | $315,400 | +1.0% | $140 / Sq Ft | |
| 12/14/2021 12/14/21 | Price Changed | $312,400 | +1.6% | $139 / Sq Ft | |
| 11/18/2021 11/18/21 | Price Changed | $307,400 | +1.7% | $137 / Sq Ft | |
| 10/26/2021 10/26/21 | Price Changed | $302,400 | +1.7% | $135 / Sq Ft | |
| 09/22/2021 09/22/21 | Price Changed | $297,400 | +1.7% | $132 / Sq Ft | |
| 09/01/2021 09/01/21 | For Sale | $292,400 | -- | $130 / Sq Ft | |
| 08/31/2021 08/31/21 | Pending | -- | -- | -- |
Purchase History
| Date | Type | Sale Price | Title Company |
|---|---|---|---|
| Warranty Deed | $315,400 | -- |
Mortgage History
| Date | Status | Loan Amount | Loan Type |
|---|---|---|---|
| Open | $315,400 | VA |
Source: Georgia MLS
MLS Number: 10555463
APN: 053D-029
- 4320 Cornwall Dr
- 5343 Felles Way
- 5357 Felles Way Unit 378
- 275 Boxankle Rd
- 307 Hickman Rd
- 83 Sydney Woods Dr
- 2023 Camberle Ct
- 2023 Camberle Ct Unit 144
- 1177 Victorian Blvd
- 1082 Victorian Blvd
- 110 Tomkins Creek Trail
- 312 Fairview Church Rd
- 4631 Capulet Ct Unit 331
- 4631 Capulet Ct
- 67 Strickland Loop
- 90 +/- ACRES English Rd
- 410 Strickland Loop
- 68 Creekview Dr
- 1578 English Rd
- 112 Cedar St
- 50 S Jackson St Unit 501
- 50 S Jackson St Unit 404
- 600 Holiday Cir
- 101 Owens Ln
- 1469 Highway 42 N
- 114 Randall Ave
- 428 Grand Magnolia St
- 243 Jasmine Dr
- 486 Grand Magnolia St
- 137 Flowering Cherry St
- 151 Cherokee Rose Dr
- 250 Grand Magnolia St
- 202 Larson Ln
- 301 Barrington Hall Dr
- 1469 N 42 Hwy Unit E30
- 1469 N 42 Hwy Unit H43
- 1644 Bass Rd
- 1091 Overlook Pkwy
- 5578 Riverside Dr







