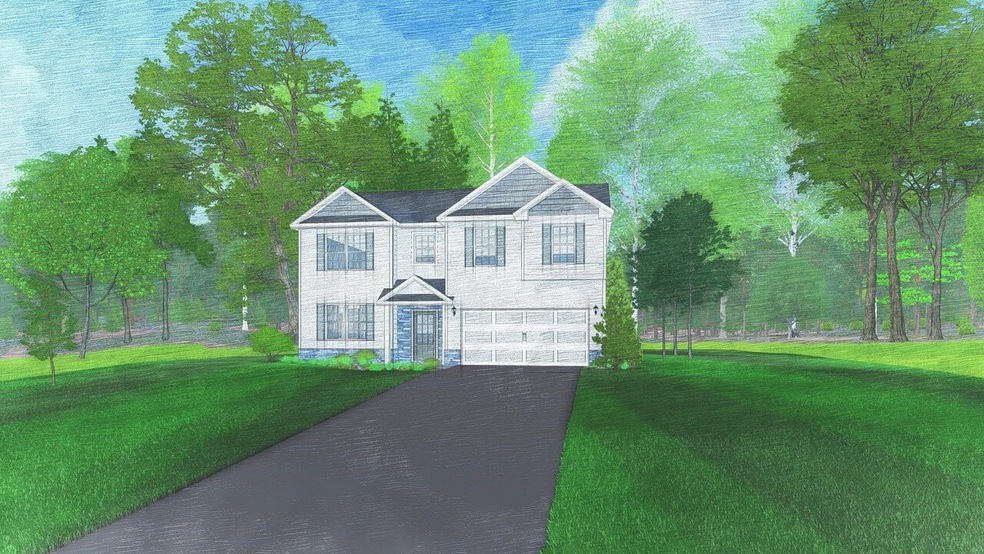
3100 Highland Trail Unit 125 Forsyth, GA 31029
Highlights
- Craftsman Architecture
- Deck
- Vaulted Ceiling
- Katherine B. Sutton Elementary School Rated A-
- Private Lot
- Wood Flooring
About This Home
As of March 2022Forsyth's PRIME location! *Spacious Cul De Sac Homesite* The Gloria Home Plan at Juliette Crossing by Hughston Homes. Guest Suite on MAIN! Two Story Entry Foyer. Charming Kitchen offers Satin Nickel Luxury Lighting and Hardware packages, Valle Nevado granite countertops, SS appliances, wrap around countertops with breakfast bar and breakfast area. Spacious Great Room w/ wood burning fireplace and view to Kitchen. The included Intelligent Home Technology features an optimistic advantage in this day and age with keyless entry and more. Luxurious Owner's Suite with double vanity including Carrera countertops, garden tub, separate shower, and large walk-in closet located upstairs. Upstairs Laundry. 5" Engineered Hardwoods on Main except bedroom. 10x10 Covered Patio out back. Virtual tour upon request. 100% USDA Eligible!
Last Agent to Sell the Property
Keller Williams Middle Georgia License #351108 Listed on: 09/01/2021

Home Details
Home Type
- Single Family
Est. Annual Taxes
- $4,120
Year Built
- Built in 2021 | Under Construction
Lot Details
- 0.58 Acre Lot
- Private Lot
HOA Fees
- $17 Monthly HOA Fees
Parking
- 2 Car Garage
Home Design
- Craftsman Architecture
- Slab Foundation
- Concrete Siding
- Stone Siding
- Stone
Interior Spaces
- 2,246 Sq Ft Home
- 2-Story Property
- Vaulted Ceiling
- Ceiling Fan
- Double Pane Windows
- Two Story Entrance Foyer
- Family Room with Fireplace
- Great Room
- Combination Dining and Living Room
Kitchen
- Breakfast Area or Nook
- Breakfast Bar
- Oven or Range
- Microwave
- Dishwasher
- Stainless Steel Appliances
- Solid Surface Countertops
- Disposal
Flooring
- Wood
- Carpet
- Tile
Bedrooms and Bathrooms
- Walk-In Closet
- In-Law or Guest Suite
- Double Vanity
- Soaking Tub
- Separate Shower
Laundry
- Laundry Room
- Laundry in Hall
- Laundry on upper level
Home Security
- Home Security System
- Carbon Monoxide Detectors
- Fire and Smoke Detector
Eco-Friendly Details
- Energy-Efficient Insulation
- Energy-Efficient Thermostat
Outdoor Features
- Deck
- Patio
- Porch
Schools
- Kb Sutton Elementary School
- Monroe County Middle School
- Mary Persons High School
Utilities
- Zoned Heating and Cooling
- Heat Pump System
- Underground Utilities
- Electric Water Heater
- Cable TV Available
Community Details
- $300 Initiation Fee
- Juliette Crossing Subdivision
Listing and Financial Details
- Tax Lot 125
Ownership History
Purchase Details
Home Financials for this Owner
Home Financials are based on the most recent Mortgage that was taken out on this home.Similar Homes in Forsyth, GA
Home Values in the Area
Average Home Value in this Area
Purchase History
| Date | Type | Sale Price | Title Company |
|---|---|---|---|
| Warranty Deed | $315,400 | -- |
Mortgage History
| Date | Status | Loan Amount | Loan Type |
|---|---|---|---|
| Open | $315,400 | VA |
Property History
| Date | Event | Price | Change | Sq Ft Price |
|---|---|---|---|---|
| 07/02/2025 07/02/25 | For Sale | $415,000 | +31.6% | $162 / Sq Ft |
| 03/29/2022 03/29/22 | Sold | $315,400 | 0.0% | $140 / Sq Ft |
| 02/15/2022 02/15/22 | Price Changed | $315,400 | 0.0% | $140 / Sq Ft |
| 02/15/2022 02/15/22 | For Sale | $315,400 | +1.0% | $140 / Sq Ft |
| 12/14/2021 12/14/21 | Price Changed | $312,400 | +1.6% | $139 / Sq Ft |
| 11/18/2021 11/18/21 | Price Changed | $307,400 | +1.7% | $137 / Sq Ft |
| 10/26/2021 10/26/21 | Price Changed | $302,400 | +1.7% | $135 / Sq Ft |
| 09/22/2021 09/22/21 | Price Changed | $297,400 | +1.7% | $132 / Sq Ft |
| 09/01/2021 09/01/21 | For Sale | $292,400 | -- | $130 / Sq Ft |
| 08/31/2021 08/31/21 | Pending | -- | -- | -- |
Tax History Compared to Growth
Tax History
| Year | Tax Paid | Tax Assessment Tax Assessment Total Assessment is a certain percentage of the fair market value that is determined by local assessors to be the total taxable value of land and additions on the property. | Land | Improvement |
|---|---|---|---|---|
| 2024 | $4,120 | $142,000 | $14,000 | $128,000 |
| 2023 | $4,120 | $120,680 | $14,000 | $106,680 |
| 2022 | $3,479 | $120,680 | $14,000 | $106,680 |
| 2021 | $214 | $7,000 | $7,000 | $0 |
| 2020 | $222 | $7,000 | $7,000 | $0 |
Agents Affiliated with this Home
-
Denise Griffith

Seller's Agent in 2025
Denise Griffith
Real Broker LLC
(404) 323-2997
5 in this area
96 Total Sales
-
Jason Lee

Seller's Agent in 2022
Jason Lee
Keller Williams Middle Georgia
(478) 832-0388
138 in this area
1,082 Total Sales
Map
Source: Georgia MLS
MLS Number: 9043612
APN: 053D-029
- 5339 Felles Way Unit 358
- 5339 Felles Way
- 5321 Felles Way
- 4320 Cornwall Dr
- 5353 Felles Way
- 5357 Felles Way Unit 378
- 307 Hickman Rd
- 1082 Victorian Blvd
- 1177 Victorian Blvd
- 2023 Camberle Ct
- 2023 Camberle Ct Unit 144
- 732 Sutton Rd
- 4221 Cornwall Dr
- 4631 Capulet Ct
- 134 Keith Dr
- 590 Oakridge Dr
- 320 Oakridge Dr
- 428 Strickland Loop
