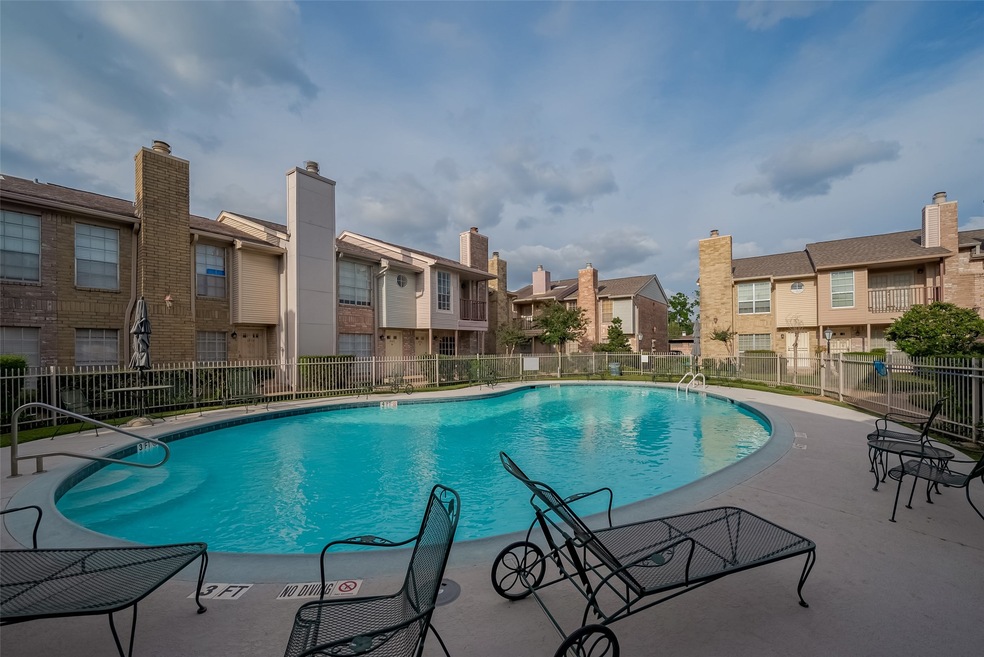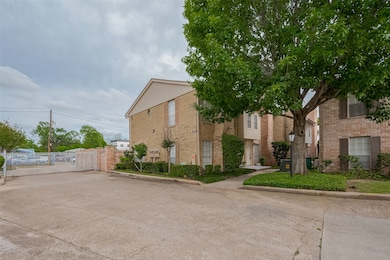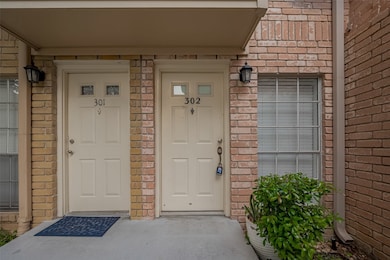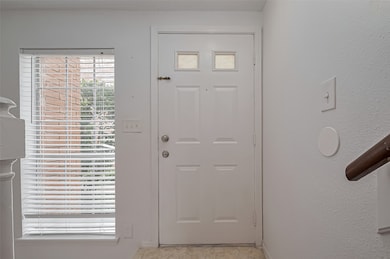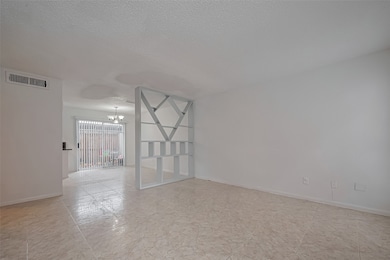3100 Jeanetta St Unit 302 Houston, TX 77063
Mid West NeighborhoodHighlights
- 109,739 Sq Ft lot
- 1 Fireplace
- Central Heating and Cooling System
- Traditional Architecture
- Community Pool
- 1 Car Garage
About This Home
This bright and spacious condo with open floor plan in gate community. Washer, dryer and refrigerator, two story condo with two bedrooms, one and one-half baths. Assigned covered parking. Neighborhood pool. Outdoor patio off French doors from dining room area. Fireplace in living. Sited in the heart of Galleria area, easily to access west loop, close to shopping mall and grocery store. Agent and tenants to verify room size and school independently. Come to see your next home.
Condo Details
Home Type
- Condominium
Est. Annual Taxes
- $2,260
Year Built
- Built in 1980
Parking
- 1 Car Garage
Home Design
- Traditional Architecture
Interior Spaces
- 1,184 Sq Ft Home
- 2-Story Property
- 1 Fireplace
Kitchen
- <<microwave>>
- Dishwasher
- Disposal
Bedrooms and Bathrooms
- 2 Bedrooms
Schools
- Emerson Elementary School
- Revere Middle School
- Wisdom High School
Utilities
- Central Heating and Cooling System
- Heating System Uses Gas
Listing and Financial Details
- Property Available on 4/22/25
- Long Term Lease
Community Details
Overview
- Town Square Association
- Chambord Condos Ph A Subdivision
Recreation
- Community Pool
Pet Policy
- Call for details about the types of pets allowed
- Pet Deposit Required
Map
Source: Houston Association of REALTORS®
MLS Number: 17954989
APN: 1148700030002
- 3100 Jeanetta St Unit 1104
- 3100 Jeanetta St Unit 103
- 3100 Jeanetta St Unit 304
- 3100 Jeanetta St Unit 1402
- 3100 Jeanetta St Unit 408
- 3100 Jeanetta St Unit 606
- 3100 Jeanetta St Unit 1002
- 3100 Jeanetta St Unit 904
- 9229 Clarkcrest St
- 9226 Clarkcrest St
- 9221 Monsey Dr
- 9216 Kingsville St
- 0 Rasmus Dr
- 3222 Jarvis St
- 9001 Cheer St
- 2800 Jeanetta St Unit 2502
- 2800 Jeanetta St Unit 806
- 2800 Jeanetta St Unit 1206
- 2800 Jeanetta St Unit 2304
- 2800 Jeanetta St Unit 1110
- 3100 Jeanetta St Unit 602
- 3100 Jeanetta St Unit 904
- 3100 Jeanetta St Unit 1006
- 3100 Jeanetta St Unit 906
- 3102 Jarvis St Unit 3
- 9018 Cheer St
- 9013 Gabriel St Unit C
- 9214 Rouge Cir
- 2800 Jeanetta St Unit 1402
- 2800 Jeanetta St Unit 2302
- 2800 Jeanetta St Unit 2805
- 2742 Jeanetta St
- 8990 Richmond Ave
- 9322 Fairdale Ln
- 9009 Richmond Ave Unit 405
- 9009 Richmond Ave Unit 411
- 9330 Highmeadow Dr
- 9407 Westheimer Rd Unit 305
- 9411 Westheimer Rd
- 3401 Ocee St
