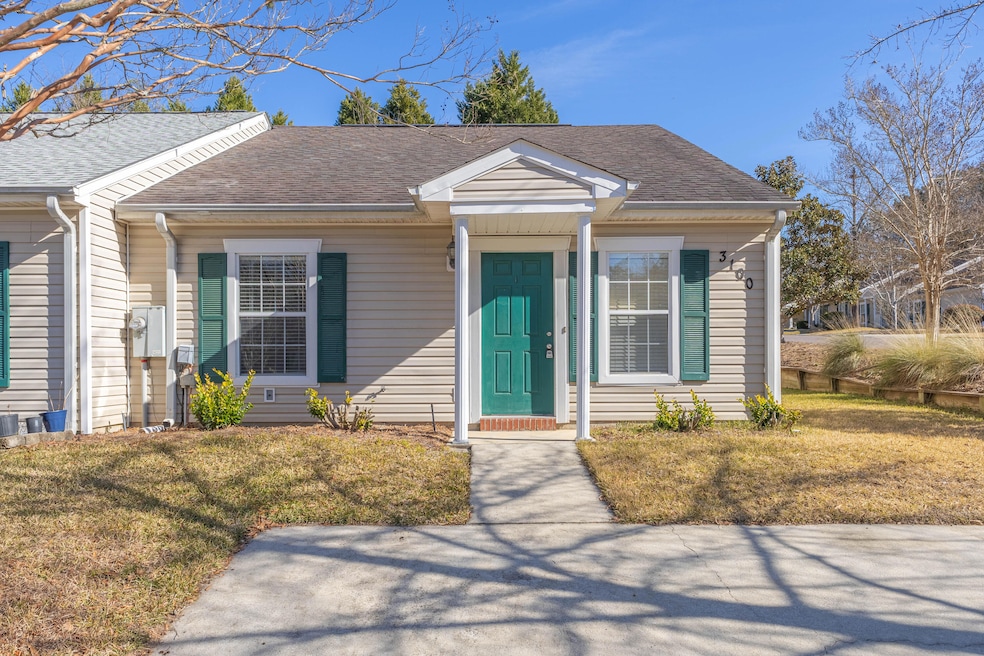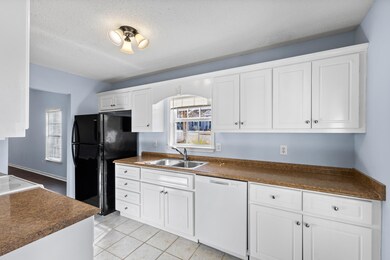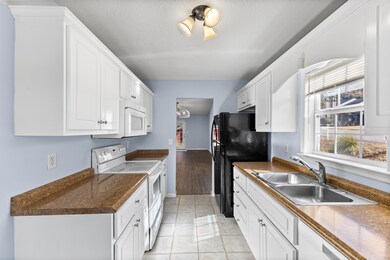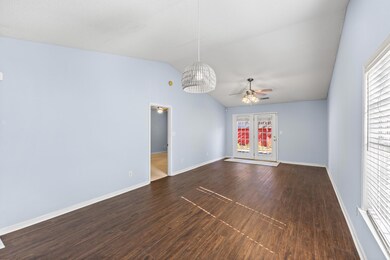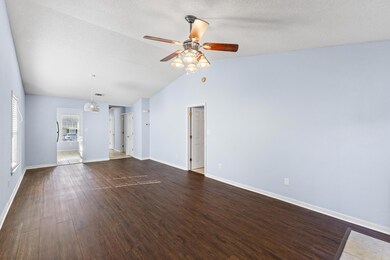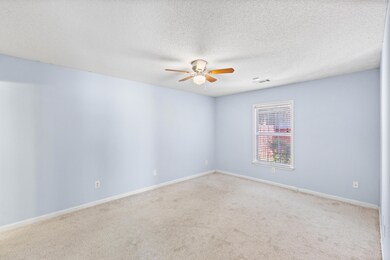
3100 Lucas Ln SW Aiken, SC 29803
Woodside NeighborhoodHighlights
- Corner Lot
- Eat-In Kitchen
- Patio
- Combination Kitchen and Living
- Walk-In Closet
- 1-Story Property
About This Home
As of March 2025Welcome home to this charming 2-bedroom, 2-bathroom townhome filled with gorgeous natural light and designed for comfortable living. The great room boasts vaulted ceilings, creating a spacious and airy atmosphere perfect for relaxation or entertaining. The galley-style kitchen is a chef's delight, featuring modern appliances and ample counter space, making meal preparation a breeze. The spacious primary suite is a true retreat, complete with a walk-in closet and a private en suite bathroom that includes a large vanity and a tub/shower combination. The additional bedroom is equally inviting, offering generous space and bright windows, with easy access to a full bathroom. Step outside to your fenced backyard, where a patio area provides the perfect spot for outdoor dining or simply enjoying the fresh air. Located conveniently on Aiken's south side, this townhome combines modern conveniences with comfortable living spaces, making it an excellent place to call home. Don't miss the opportunity to make this gem yours!
Townhouse Details
Home Type
- Townhome
Est. Annual Taxes
- $1,339
Year Built
- Built in 2003
Lot Details
- 4,356 Sq Ft Lot
- Fenced
- Level Lot
HOA Fees
- $45 Monthly HOA Fees
Parking
- Driveway
Home Design
- Patio Home
- Slab Foundation
- Shingle Roof
- Vinyl Siding
Interior Spaces
- 1,092 Sq Ft Home
- 1-Story Property
- Ceiling Fan
- Combination Kitchen and Living
- Storage In Attic
- Washer and Electric Dryer Hookup
Kitchen
- Eat-In Kitchen
- Range
- Dishwasher
Flooring
- Carpet
- Laminate
Bedrooms and Bathrooms
- 2 Bedrooms
- Walk-In Closet
- 2 Full Bathrooms
Outdoor Features
- Patio
Utilities
- Central Air
- Heat Pump System
- Electric Water Heater
- Internet Available
- Cable TV Available
Community Details
- Stonington Townhomes Subdivision
Listing and Financial Details
- Assessor Parcel Number 123-05-15-036
- Seller Concessions Not Offered
Ownership History
Purchase Details
Home Financials for this Owner
Home Financials are based on the most recent Mortgage that was taken out on this home.Purchase Details
Home Financials for this Owner
Home Financials are based on the most recent Mortgage that was taken out on this home.Purchase Details
Home Financials for this Owner
Home Financials are based on the most recent Mortgage that was taken out on this home.Purchase Details
Map
Similar Homes in Aiken, SC
Home Values in the Area
Average Home Value in this Area
Purchase History
| Date | Type | Sale Price | Title Company |
|---|---|---|---|
| Deed | $169,000 | None Listed On Document | |
| Deed | $79,000 | -- | |
| Deed | $85,000 | -- | |
| Deed | $65,400 | -- |
Mortgage History
| Date | Status | Loan Amount | Loan Type |
|---|---|---|---|
| Previous Owner | $63,200 | New Conventional | |
| Previous Owner | $70,200 | New Conventional |
Property History
| Date | Event | Price | Change | Sq Ft Price |
|---|---|---|---|---|
| 03/20/2025 03/20/25 | Sold | $169,000 | -2.3% | $155 / Sq Ft |
| 02/25/2025 02/25/25 | Pending | -- | -- | -- |
| 01/16/2025 01/16/25 | For Sale | $172,900 | +118.9% | $158 / Sq Ft |
| 11/30/2016 11/30/16 | Sold | $79,000 | -4.7% | $72 / Sq Ft |
| 11/07/2016 11/07/16 | Pending | -- | -- | -- |
| 10/17/2016 10/17/16 | For Sale | $82,900 | 0.0% | $76 / Sq Ft |
| 03/08/2013 03/08/13 | Rented | $750 | 0.0% | -- |
| 02/06/2013 02/06/13 | Under Contract | -- | -- | -- |
| 12/10/2012 12/10/12 | For Rent | $750 | -- | -- |
Tax History
| Year | Tax Paid | Tax Assessment Tax Assessment Total Assessment is a certain percentage of the fair market value that is determined by local assessors to be the total taxable value of land and additions on the property. | Land | Improvement |
|---|---|---|---|---|
| 2023 | $1,339 | $5,700 | $818 | $89,640 |
| 2022 | $1,321 | $6,280 | $0 | $0 |
| 2021 | $1,322 | $6,280 | $0 | $0 |
| 2020 | $1,173 | $4,960 | $0 | $0 |
| 2019 | $1,173 | $4,960 | $0 | $0 |
| 2018 | $308 | $4,960 | $900 | $4,060 |
| 2017 | $1,149 | $0 | $0 | $0 |
| 2016 | $124 | $0 | $0 | $0 |
| 2015 | $1,250 | $0 | $0 | $0 |
| 2014 | $1,251 | $0 | $0 | $0 |
| 2013 | -- | $0 | $0 | $0 |
Source: Aiken Association of REALTORS®
MLS Number: 215373
APN: 123-05-15-036
- 121 Double Tree Dr
- 551 E Gate Dr
- 106 W Middlebury Ln SW
- 210 New Haven Ln SW
- 124 Willow Oak Loop
- 128 Hillsborough Ln
- 124 Hillsborough Ln
- 164 Willow Oak Loop
- 125 Basswood Dr
- 100 Sweetbay Dr
- 193 Shelby Dr
- 126 Sandstone Blvd
- 947 Murrah Dr
- 165 Sandstone Blvd
- TBD Murrah Dr
- 148 Crane Ct
- 000 Whiskey Rd
- 381 True Cedar Way
- 381 True Cedar Way Unit Lot 6
- 100 White Willow Place
