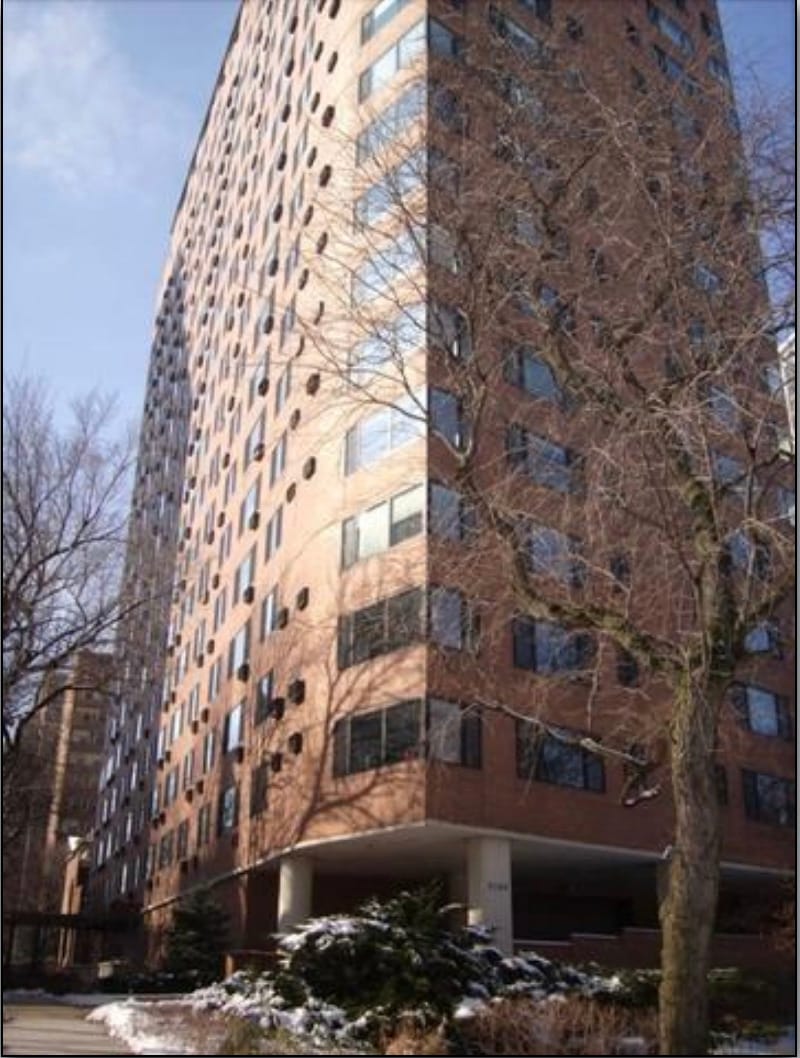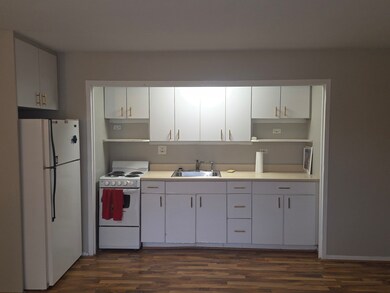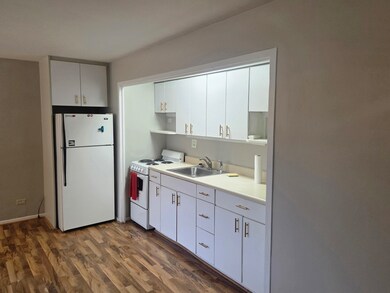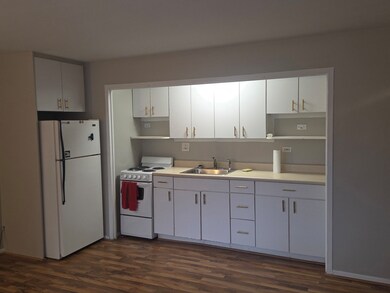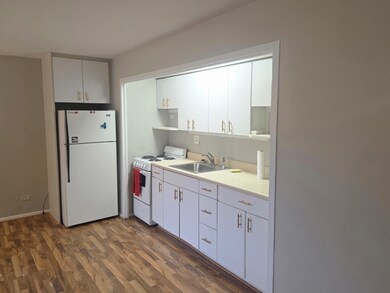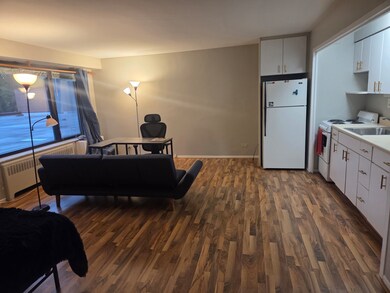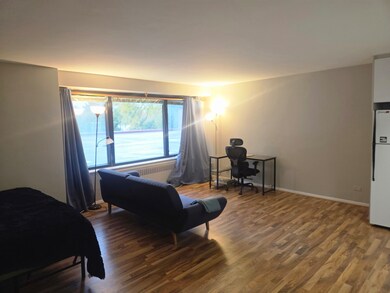The Darien 3100 N Lake Shore Dr Unit 212 Floor 2 Chicago, IL 60657
Lakeview East NeighborhoodHighlights
- Doorman
- Water Views
- Rooftop Deck
- Nettelhorst Elementary School Rated A-
- Fitness Center
- Landscaped Professionally
About This Home
What a great opportunity to live in one of Lakeview's top Lakefront buildings, The Darien! You will feel right at home walking into this spacious and bright studio with lovely views of Belmont Harbor and the tree tops. This is the largest studio tier at the Darien with loads of closet and storage space. There is even a separate dressing room that can be used as an office. There is a wait list for parking but rental options available. Amenities include 24 hr concierge, on-site manager, fitness center, smart card laundry room, party room and a roof top sun deck that boasts some of the best views in the city! The laundry room is located on the 20th floor and offers beautiful lake and city views as well. The location is hard to beat with a short walk to lake shore path, parks, restaurants, nightlife, shopping and Wrigley. Express busses to the loop are steps from your door and it's less than a mile to the Belmont & Sheffield Red/Brown line stop. Cat Friendly!!
Listing Agent
Fulton Grace Realty Brokerage Email: adam.antonucci@fultongrace.com License #475169267 Listed on: 11/11/2025

Condo Details
Home Type
- Condominium
Est. Annual Taxes
- $1,004
Year Built
- Built in 1951
Home Design
- Entry on the 2nd floor
- Studio
- Brick Exterior Construction
- Concrete Perimeter Foundation
Interior Spaces
- 1 Full Bathroom
- Furnished
- Window Screens
- Entrance Foyer
- Family Room
- Living Room
- Dining Room
- Storage
- Laundry Room
- Intercom
- Range
Utilities
- Baseboard Heating
- Heating System Uses Steam
- Heating System Uses Natural Gas
- Lake Michigan Water
- Cable TV Available
Additional Features
- Rooftop Deck
- Landscaped Professionally
- Property is near a park
Listing and Financial Details
- Property Available on 11/11/25
- Rent includes heat, water, scavenger, security, doorman, exterior maintenance, lawn care, snow removal
Community Details
Overview
- 222 Units
- Oor Association
- High-Rise Condominium
- Property managed by Self-Managed
- 22-Story Property
Amenities
- Doorman
- Valet Parking
- Sundeck
- Coin Laundry
- Service Elevator
- Package Room
- Elevator
Recreation
- Bike Trail
Pet Policy
- Limit on the number of pets
- Cats Allowed
Security
- Resident Manager or Management On Site
- Fire Sprinkler System
Map
About The Darien
Source: Midwest Real Estate Data (MRED)
MLS Number: 12516087
APN: 14-28-201-015-1181
- 3030 N Lake Shore Dr Unit PH401
- 3100 N Lake Shore Dr Unit 611
- 336 W Wellington Ave Unit 1002
- 3033 N Sheridan Rd Unit 307
- 3033 N Sheridan Rd Unit 906
- 3033 N Sheridan Rd Unit 1604
- 3033 N Sheridan Rd Unit 511
- 2970 N Lake Shore Dr Unit 7B-7C
- 2970 N Lake Shore Dr Unit 6F
- 3100 N Sheridan Rd Unit 11D
- 3150 N Lake Shore Dr Unit 11F-12F
- 3150 N Lake Shore Dr Unit 27F
- 3150 N Lake Shore Dr Unit 30C
- 3110 N Sheridan Rd Unit 905
- 3180 N Lake Shore Dr Unit 19D
- 3180 N Lake Shore Dr Unit 8C
- 3180 N Lake Shore Dr Unit 13C
- 3180 N Lake Shore Dr Unit 9H
- 2912 N Commonwealth Ave Unit 11
- 2909 N Sheridan Rd Unit 908
- 3100 N Lake Shore Dr Unit 913
- 3130 N Lake Shore Dr Unit 714
- 3130 N Lake Shore Dr Unit 506
- 3130 N Lake Shore Dr Unit 1812
- 3130 N Lake Shore Dr Unit 1203
- 3130 N Lake Shore Dr
- 540 W Wellington Ave Unit 8
- 1200 W Wellington Ave Unit 3002-2
- 2970 N Lake Shore Dr Unit 18D
- 2970 N Lake Shore Dr Unit 6F
- 3450 N Lake Shore Dr Unit FL6-ID715
- 441 W Barry Ave Unit 121
- 3000 N Sheridan Rd
- 3170 N Sheridan Rd Unit 1124
- 441 W Barry Ave
- 350 W Oakdale Ave
- 3170 N Sheridan Rd
- 419 W Wellington Ave
- 419 W Wellington Ave
- 434 W Wellington Ave Unit 504
